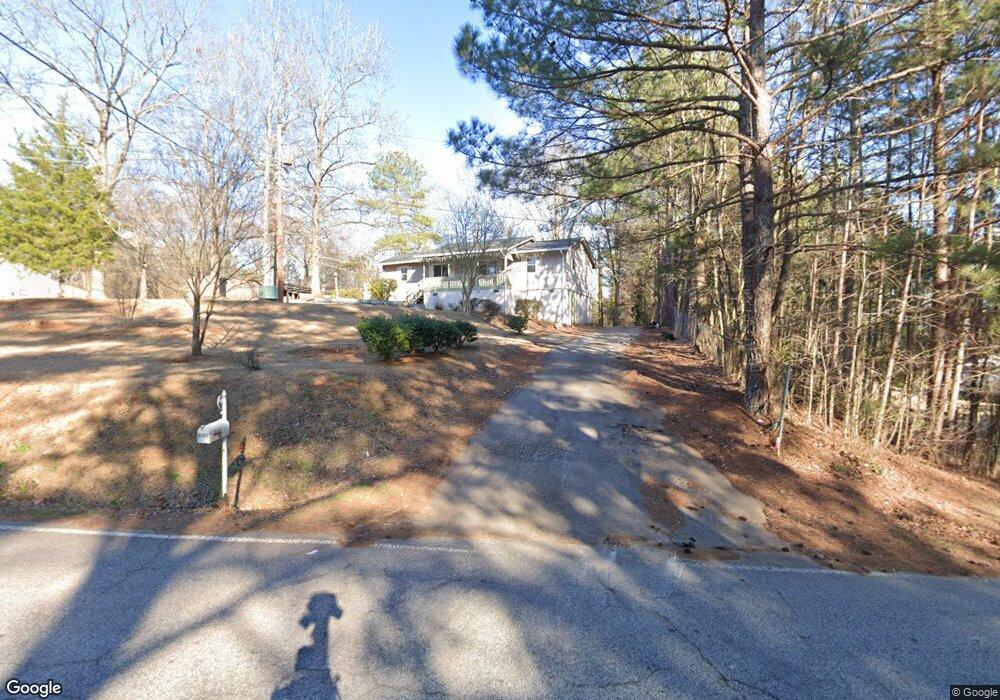6147 Allen Rd SE Mableton, GA 30126
Estimated Value: $108,000 - $319,458
4
Beds
2
Baths
1,320
Sq Ft
$190/Sq Ft
Est. Value
About This Home
This home is located at 6147 Allen Rd SE, Mableton, GA 30126 and is currently estimated at $250,365, approximately $189 per square foot. 6147 Allen Rd SE is a home located in Cobb County with nearby schools including Clay-Harmony Leland Elementary School, Lindley Middle School, and Pebblebrook High School.
Ownership History
Date
Name
Owned For
Owner Type
Purchase Details
Closed on
Nov 5, 2024
Sold by
Hudson Jerry Doyle
Bought by
Anijoel Properties Llc
Current Estimated Value
Create a Home Valuation Report for This Property
The Home Valuation Report is an in-depth analysis detailing your home's value as well as a comparison with similar homes in the area
Home Values in the Area
Average Home Value in this Area
Purchase History
| Date | Buyer | Sale Price | Title Company |
|---|---|---|---|
| Anijoel Properties Llc | $110,000 | None Listed On Document | |
| Anijoel Properties Llc | $110,000 | None Listed On Document |
Source: Public Records
Tax History Compared to Growth
Tax History
| Year | Tax Paid | Tax Assessment Tax Assessment Total Assessment is a certain percentage of the fair market value that is determined by local assessors to be the total taxable value of land and additions on the property. | Land | Improvement |
|---|---|---|---|---|
| 2025 | $2,684 | $89,084 | $18,000 | $71,084 |
| 2024 | $2,123 | $103,396 | $18,000 | $85,396 |
| 2023 | $1,003 | $72,872 | $14,000 | $58,872 |
| 2022 | $1,474 | $72,872 | $14,000 | $58,872 |
| 2021 | $710 | $38,012 | $10,000 | $28,012 |
| 2020 | $710 | $38,012 | $10,000 | $28,012 |
| 2019 | $710 | $38,012 | $10,000 | $28,012 |
| 2018 | $710 | $38,012 | $10,000 | $28,012 |
| 2017 | $588 | $32,864 | $6,000 | $26,864 |
| 2016 | $590 | $32,864 | $6,000 | $26,864 |
| 2015 | $266 | $17,856 | $4,000 | $13,856 |
| 2014 | $268 | $17,856 | $0 | $0 |
Source: Public Records
Map
Nearby Homes
- 6286 Allen Rd SW
- 6030 Ridge Dr SE
- 6305 Mountain Home Way SE
- 6321 Mountain Home Way SE
- 5972 Allen Rd SE
- 378 Vinings Vintage Cir
- 6215 Dodgen Rd SW
- 6417 Mountain Home Way SE
- 6533 Mountain Home Way SE
- 6424 Mountain Home Way SE
- 6528 Mountain Home Way SE
- 6032 Lakeshore Dr SE
- 6361 Dodgen Rd SW
- 6531 Arbor Gate Dr SW Unit 12
- 6529 Arbor Gate Dr SW Unit 12
- 000 Arbor Gate Dr SW
- 6554 Arbor Gate Dr SW Unit 4
- 6264 Godfrey Dr SW
- 5846 Schelton Place SE
- Forsyth Plan at Somerset at Veterans Memorial
- 6083 Allen Ivey Rd
- 5933 Heavenwood Dr SE
- 6145 Allen Rd SE
- 6250 Allen Rd SE
- 5932 Heavenwood Dr SE
- 6140 Allen Rd SE
- 5931 Heavenwood Dr SE
- 6126 Allen Rd SE
- 6135 Nutmeg Ct SE Unit 2
- 6134 Nutmeg Ct SE
- 5928 Heavenwood Dr SE
- 92 Milam Creek Rd SE
- 6247 Allen Ivey Rd
- 6247 Allen Ivey Rd SE
- 6247 Allen Ivey Rd SE Unit 36
- 6110 Allen Rd SE
- 5929 Heavenwood Dr SE
- 90 Regency Way SE
- 85 Regency Way SE
- 6136 Nutmeg Ct SE
