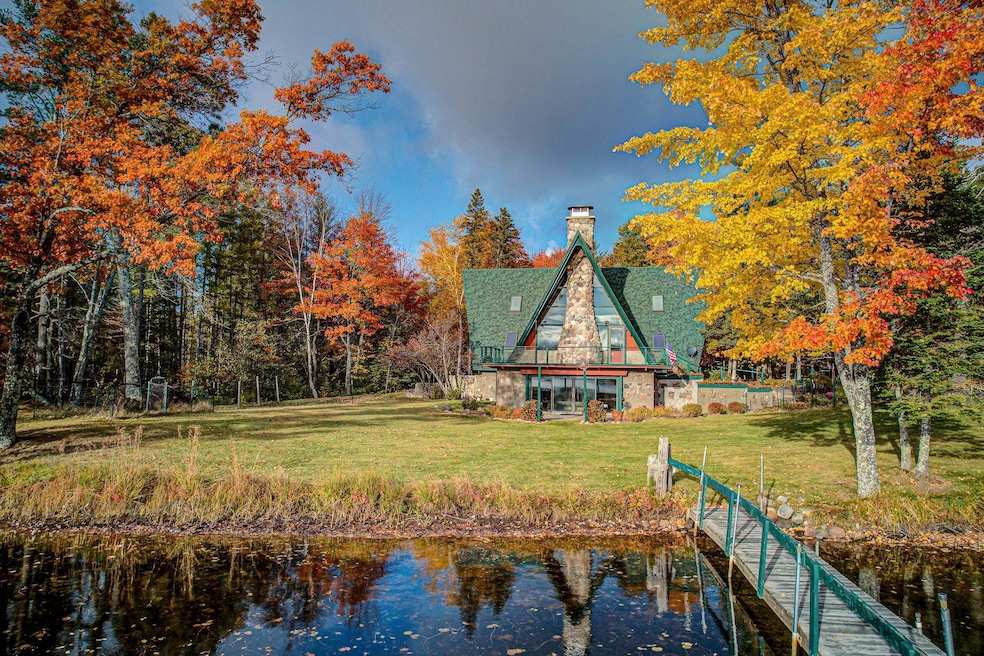6147 County Rd E Phelps, WI 54554
Estimated payment $4,447/month
Highlights
- Waterfront
- Main Floor Primary Bedroom
- 8 Car Detached Garage
- Phelps High School Rated 9+
- 2 Fireplaces
- Forced Air Heating and Cooling System
About This Home
Discover your lakeside paradise with this breathtaking custom-built, double A-frame home on stunning Kildare Lake. This 1-of-a-kind retreat is the perfect blend of luxury and nature. From the eye-catching curved staircases to 2 cozy wood-burning fireplaces, every detail impresses. Relax on the expansive deck with jaw-dropping views or unwind in the private sauna. The main level offers a serene primary suite, a gourmet kitchen, and a half bath. Upstairs, two charming bedrooms and a full bath await. The walkout basement features 2 bedrooms, sauna, and a unique round fireplace, bringing lakeside living to new heights. Just steps from the water, this oasis includes an 8-car garage, private boat landing, and another 5-acre lake lot. Buyer to confirm measurements. Home is being sold "as is".
Listing Agent
Berkshire Hathaway HS Water City Realty Brokerage Phone: 920-850-6175 License #94-92160 Listed on: 09/30/2024

Home Details
Home Type
- Single Family
Est. Annual Taxes
- $3,469
Year Built
- Built in 1978
Lot Details
- 2.5 Acre Lot
- Waterfront
Home Design
- Poured Concrete
- Stone Exterior Construction
Interior Spaces
- 1.5-Story Property
- 2 Fireplaces
Bedrooms and Bathrooms
- 5 Bedrooms
- Primary Bedroom on Main
- Primary Bathroom is a Full Bathroom
Finished Basement
- Walk-Out Basement
- Basement Fills Entire Space Under The House
Parking
- 8 Car Detached Garage
- Garage Door Opener
- Driveway
Utilities
- Forced Air Heating and Cooling System
- Propane
- The lake is a source of water for the property
- Well
Map
Tax History
| Year | Tax Paid | Tax Assessment Tax Assessment Total Assessment is a certain percentage of the fair market value that is determined by local assessors to be the total taxable value of land and additions on the property. | Land | Improvement |
|---|---|---|---|---|
| 2024 | -- | $353,400 | $84,700 | $268,700 |
| 2023 | $3,469 | $353,400 | $84,700 | $268,700 |
| 2022 | $3,637 | $353,400 | $84,700 | $268,700 |
| 2021 | $3,514 | $353,400 | $84,700 | $268,700 |
| 2020 | $3,671 | $353,400 | $84,700 | $268,700 |
| 2019 | $3,715 | $353,400 | $84,700 | $268,700 |
| 2018 | $3,932 | $384,000 | $97,100 | $286,900 |
| 2017 | $3,826 | $384,000 | $97,100 | $286,900 |
| 2016 | $3,863 | $384,000 | $97,100 | $286,900 |
| 2015 | $3,991 | $384,000 | $97,100 | $286,900 |
| 2014 | $3,860 | $384,000 | $97,100 | $286,900 |
| 2013 | $4,290 | $384,000 | $97,100 | $286,900 |
Property History
| Date | Event | Price | List to Sale | Price per Sq Ft |
|---|---|---|---|---|
| 10/20/2025 10/20/25 | Price Changed | $799,000 | -11.1% | $169 / Sq Ft |
| 06/21/2025 06/21/25 | Price Changed | $899,000 | -25.0% | $190 / Sq Ft |
| 05/03/2025 05/03/25 | Price Changed | $1,199,000 | -14.4% | $253 / Sq Ft |
| 09/30/2024 09/30/24 | For Sale | $1,400,000 | -- | $295 / Sq Ft |
Purchase History
| Date | Type | Sale Price | Title Company |
|---|---|---|---|
| Interfamily Deed Transfer | -- | None Available | |
| Warranty Deed | $335,000 | Vilas Title Services Inc | |
| Quit Claim Deed | $75,000 | -- |
Mortgage History
| Date | Status | Loan Amount | Loan Type |
|---|---|---|---|
| Closed | $0 | No Value Available |
Source: REALTORS® Association of Northeast Wisconsin
MLS Number: 50298761
APN: 18-1217
- 5667 Oak Ridge Lake Trail
- 2900 Carroll Place
- 5695 Anton Trail
- 0 County Hwy E
- 4619 County Hwy E
- 2455 Bay Ln N
- 80AC off Razorback Rd
- Lot 6 County Highway B
- Lot 7 County Highway B
- Lot 8 County Highway B
- Lot 1 County Highway B
- 4766 Coveyville Rd
- 2361 Vast View Terrace
- ON Briggs Ln Unit LOT 3
- 6350 Ln
- 3980 Pedersen Trail
- 3303 E Pedersen Trail
- Off Of Knuth Ln Unit lot 6
- 78.5 AC Monheim Rd
- 6600 Knuth Ln






