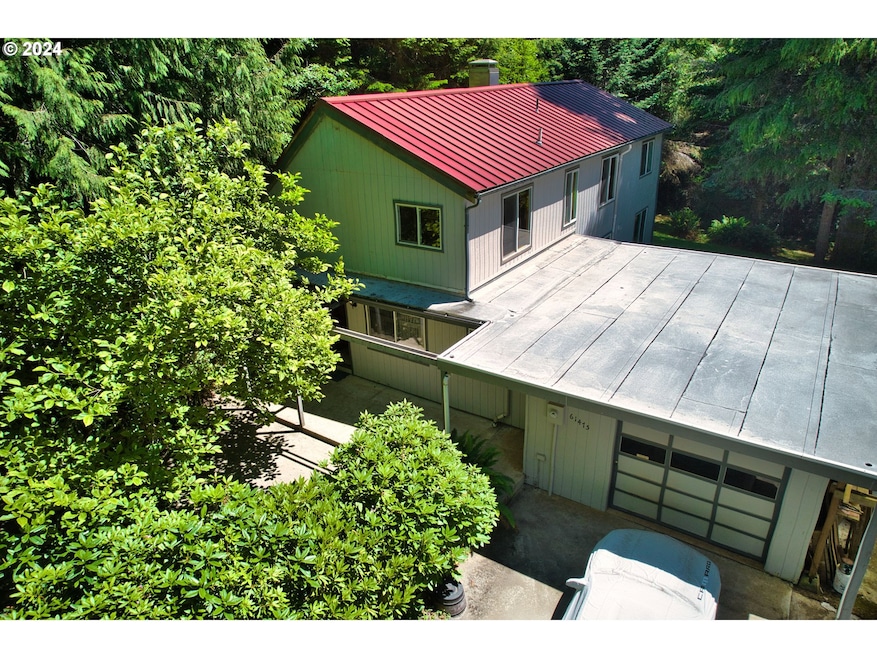
$699,000
- 3 Beds
- 2 Baths
- 1,869 Sq Ft
- 61007 Old Wagon Rd
- Coos Bay, OR
Motivated Sellers! Beautifully updated three-bedroom, two-bath farmhouse with new siding, new windows, updated kitchen with concrete countertops, and maple hardwood floors. The home features open concept living & dining, deck access, office space, fireplace, updated bathrooms and fresh paint inside and out. Situated on 5.4 gorgeous acres with a waterfront view of Catching Slough, fenced yard,
Melanee Woodman Ocean Dunes Realty






