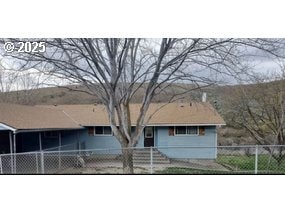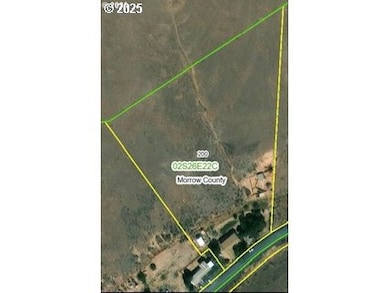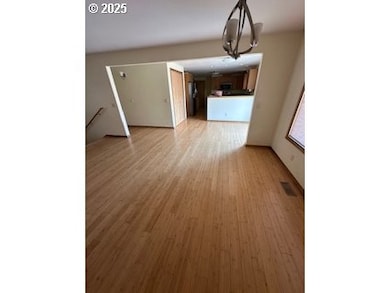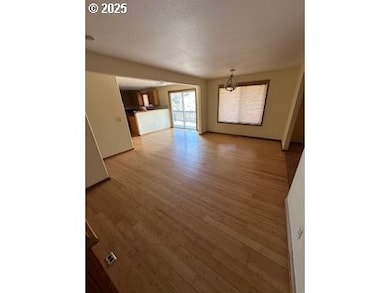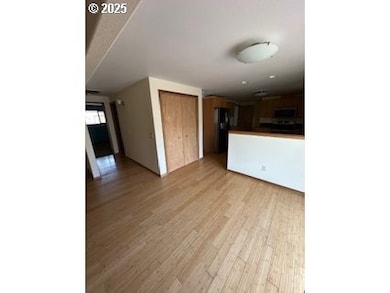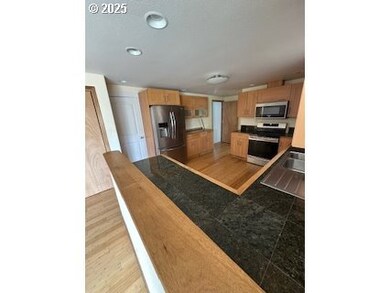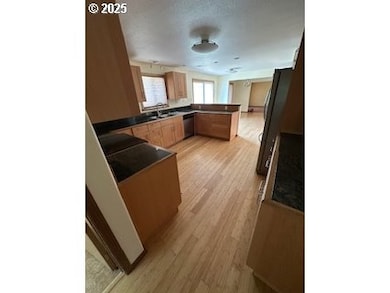61476 Dee Cox Rd Heppner, OR 97836
Estimated payment $2,773/month
Total Views
9,018
5
Beds
4
Baths
3,680
Sq Ft
$130
Price per Sq Ft
Highlights
- Corral
- Bamboo Flooring
- Cooling Available
- Deck
- No HOA
- Living Room
About This Home
Property is located just outside downtown Hepner on a large 5 acre+ hobby farm. Home has a well and septic system w/AC for those hot summer days. This house is a two story split level w/very large 3,680 sq ft with a daylight basement and 2 car carport. Updated and remodeled w/open kitchen, cooktop and convection oven with air fryer, bamboo floors, several family rooms, office and much more.
Home Details
Home Type
- Single Family
Est. Annual Taxes
- $3,361
Year Built
- Built in 1974
Lot Details
- 5.29 Acre Lot
- Fenced
- Property is zoned R1
Home Design
- Split Level Home
- Composition Roof
- Vinyl Siding
- Concrete Perimeter Foundation
Interior Spaces
- 3,680 Sq Ft Home
- 2-Story Property
- Wood Burning Fireplace
- Vinyl Clad Windows
- Family Room
- Living Room
- Dining Room
- Bamboo Flooring
- Basement
Kitchen
- Convection Oven
- Free-Standing Range
- Microwave
- Dishwasher
Bedrooms and Bathrooms
- 5 Bedrooms
Parking
- Carport
- Driveway
Outdoor Features
- Deck
- Outbuilding
Schools
- Heppner Elementary And Middle School
- Heppner High School
Horse Facilities and Amenities
- Corral
Utilities
- Cooling Available
- Forced Air Heating System
- Heat Pump System
- Well
- Electric Water Heater
- Septic Tank
Community Details
- No Home Owners Association
Listing and Financial Details
- Assessor Parcel Number 1654
Map
Create a Home Valuation Report for This Property
The Home Valuation Report is an in-depth analysis detailing your home's value as well as a comparison with similar homes in the area
Tax History
| Year | Tax Paid | Tax Assessment Tax Assessment Total Assessment is a certain percentage of the fair market value that is determined by local assessors to be the total taxable value of land and additions on the property. | Land | Improvement |
|---|---|---|---|---|
| 2025 | $4,181 | $251,470 | -- | -- |
| 2024 | $3,360 | $244,150 | -- | -- |
| 2023 | $3,266 | $237,040 | $0 | $0 |
| 2022 | $3,079 | $230,140 | $0 | $0 |
| 2021 | $2,993 | $223,440 | $0 | $0 |
| 2020 | $3,196 | $223,440 | $0 | $0 |
| 2019 | $3,072 | $216,940 | $0 | $0 |
Source: Public Records
Property History
| Date | Event | Price | List to Sale | Price per Sq Ft | Prior Sale |
|---|---|---|---|---|---|
| 11/18/2025 11/18/25 | Price Changed | $479,000 | -3.2% | $130 / Sq Ft | |
| 08/29/2025 08/29/25 | For Sale | $495,000 | +3.1% | $135 / Sq Ft | |
| 05/31/2022 05/31/22 | Sold | $480,000 | 0.0% | $130 / Sq Ft | View Prior Sale |
| 04/16/2022 04/16/22 | Pending | -- | -- | -- | |
| 04/08/2022 04/08/22 | For Sale | $480,000 | +104.3% | $130 / Sq Ft | |
| 09/27/2018 09/27/18 | Sold | $235,000 | -6.0% | $64 / Sq Ft | View Prior Sale |
| 07/30/2018 07/30/18 | Pending | -- | -- | -- | |
| 07/24/2018 07/24/18 | For Sale | $250,000 | -- | $68 / Sq Ft |
Source: Regional Multiple Listing Service (RMLS)
Purchase History
| Date | Type | Sale Price | Title Company |
|---|---|---|---|
| Warranty Deed | $480,000 | None Listed On Document | |
| Deed | -- | Amerititle | |
| Warranty Deed | -- | None Available |
Source: Public Records
Mortgage History
| Date | Status | Loan Amount | Loan Type |
|---|---|---|---|
| Open | $456,000 | New Conventional | |
| Previous Owner | $135,000 | New Conventional | |
| Previous Owner | $119,000 | New Conventional |
Source: Public Records
Source: Regional Multiple Listing Service (RMLS)
MLS Number: 588181865
APN: 02S2622C00200
Nearby Homes
- 53868 Highway 74
- 387 E Linden Way
- 440 W Riverside St
- 175 W Baltimore St
- 280 W Center St
- 315 N Gale St
- 300 N Chase St
- 310 N Chase St
- 240 N Court St
- 140 S Chase St
- 120 N Gilmore St
- 220 E Cannon St
- 235 Rock St
- 615 Hager St
- 680 S Alfalfa St
- 110 N Gilmore St
- 64209 Meadow Brook Rd
- 105 W Arcade St
- Hwy 74
- 3300 Blake Ranch Rd
