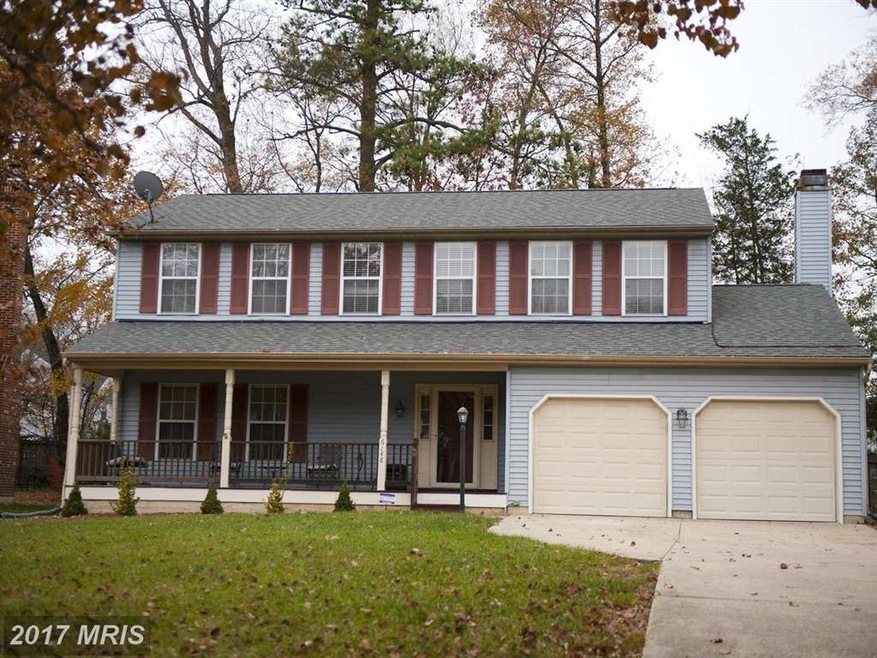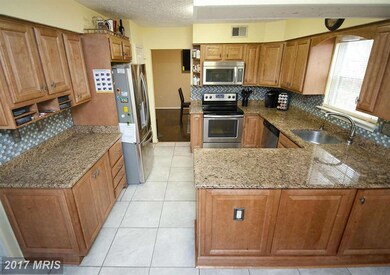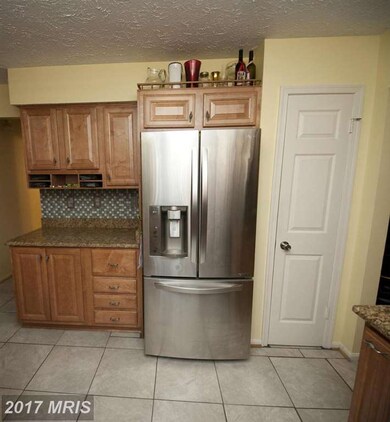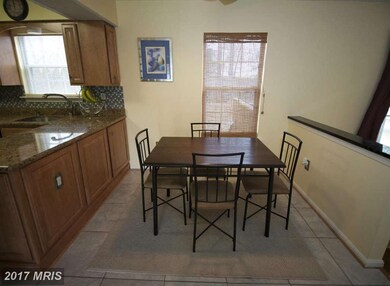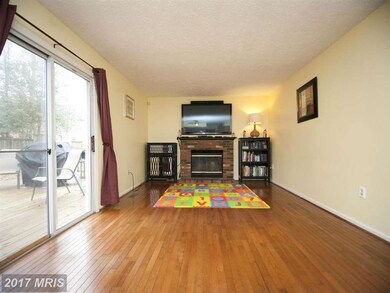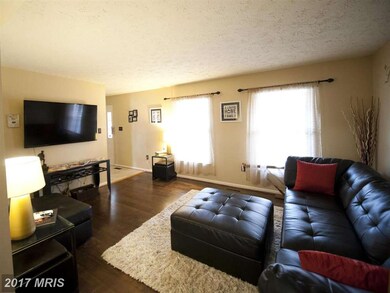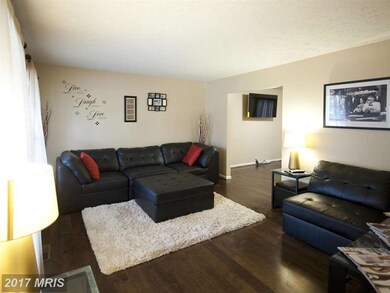
6148 Humpback Whale Ct Waldorf, MD 20603
Saint Charles NeighborhoodHighlights
- 1 Fireplace
- Family Room Off Kitchen
- Forced Air Heating and Cooling System
- Upgraded Countertops
- 2 Car Attached Garage
- En-Suite Bathroom
About This Home
As of July 2021Well maintained and upgraded 4 bedroom 2.5 bath home in sought after Hampshire neighborhood. New half bath on main level, new tile flooring in main level, new kitchen back splash. Granite counter tops. Stainless steel appliances. Wood burning fireplace. Hardwood Floors. Deck is less than two years old!! Two car garage with large driveway and plenty of parking. Walk to community pool. Must See!
Home Details
Home Type
- Single Family
Est. Annual Taxes
- $3,181
Year Built
- Built in 1990
Lot Details
- 7,368 Sq Ft Lot
- Property is zoned PUD
HOA Fees
- $39 Monthly HOA Fees
Parking
- 2 Car Attached Garage
- Off-Street Parking
Home Design
- Vinyl Siding
Interior Spaces
- Property has 2 Levels
- 1 Fireplace
- Family Room Off Kitchen
Kitchen
- Stove
- Dishwasher
- Upgraded Countertops
- Disposal
Bedrooms and Bathrooms
- 4 Bedrooms
- En-Suite Bathroom
- 2.5 Bathrooms
Laundry
- Dryer
- Washer
Schools
- Theodore G. Davis Middle School
- Westlake High School
Utilities
- Forced Air Heating and Cooling System
- Natural Gas Water Heater
Community Details
- St Charles Sub Hampshire Subdivision
Listing and Financial Details
- Tax Lot 10
- Assessor Parcel Number 0906186998
Ownership History
Purchase Details
Home Financials for this Owner
Home Financials are based on the most recent Mortgage that was taken out on this home.Purchase Details
Purchase Details
Home Financials for this Owner
Home Financials are based on the most recent Mortgage that was taken out on this home.Purchase Details
Home Financials for this Owner
Home Financials are based on the most recent Mortgage that was taken out on this home.Purchase Details
Purchase Details
Home Financials for this Owner
Home Financials are based on the most recent Mortgage that was taken out on this home.Similar Homes in Waldorf, MD
Home Values in the Area
Average Home Value in this Area
Purchase History
| Date | Type | Sale Price | Title Company |
|---|---|---|---|
| Deed | $423,500 | First American Title | |
| Interfamily Deed Transfer | -- | None Available | |
| Deed | $275,000 | Rgs Title Llc | |
| Deed | $257,000 | Atg Title Inc | |
| Deed | $162,400 | -- | |
| Deed | $523,000 | -- |
Mortgage History
| Date | Status | Loan Amount | Loan Type |
|---|---|---|---|
| Previous Owner | $402,573 | FHA | |
| Previous Owner | $270,019 | FHA | |
| Previous Owner | $5,000 | Future Advance Clause Open End Mortgage | |
| Previous Owner | $263,150 | VA | |
| Previous Owner | $167,400 | Stand Alone Second | |
| Previous Owner | $418,400 | No Value Available |
Property History
| Date | Event | Price | Change | Sq Ft Price |
|---|---|---|---|---|
| 07/09/2021 07/09/21 | Sold | $423,500 | 0.0% | $220 / Sq Ft |
| 06/09/2021 06/09/21 | Pending | -- | -- | -- |
| 06/08/2021 06/08/21 | Off Market | $423,500 | -- | -- |
| 06/03/2021 06/03/21 | For Sale | $385,000 | +40.0% | $200 / Sq Ft |
| 01/13/2017 01/13/17 | Sold | $275,000 | 0.0% | $143 / Sq Ft |
| 12/01/2016 12/01/16 | Pending | -- | -- | -- |
| 11/29/2016 11/29/16 | For Sale | $274,900 | +7.0% | $143 / Sq Ft |
| 05/06/2013 05/06/13 | Sold | $257,000 | -1.1% | $133 / Sq Ft |
| 03/29/2013 03/29/13 | Pending | -- | -- | -- |
| 03/14/2013 03/14/13 | For Sale | $259,900 | -- | $135 / Sq Ft |
Tax History Compared to Growth
Tax History
| Year | Tax Paid | Tax Assessment Tax Assessment Total Assessment is a certain percentage of the fair market value that is determined by local assessors to be the total taxable value of land and additions on the property. | Land | Improvement |
|---|---|---|---|---|
| 2024 | $4,631 | $327,200 | $125,100 | $202,100 |
| 2023 | $4,402 | $308,067 | $0 | $0 |
| 2022 | $4,073 | $288,933 | $0 | $0 |
| 2021 | $8,087 | $269,800 | $96,100 | $173,700 |
| 2020 | $3,665 | $261,267 | $0 | $0 |
| 2019 | $6,949 | $252,733 | $0 | $0 |
| 2018 | $3,216 | $244,200 | $90,100 | $154,100 |
| 2017 | $3,122 | $235,333 | $0 | $0 |
| 2016 | -- | $226,467 | $0 | $0 |
| 2015 | $3,020 | $217,600 | $0 | $0 |
| 2014 | $3,020 | $217,600 | $0 | $0 |
Agents Affiliated with this Home
-

Seller's Agent in 2021
Jada Mapson
BHHS PenFed (actual)
(240) 210-1655
13 in this area
67 Total Sales
-

Buyer's Agent in 2021
Angelica Dennis
Keller Williams Capital Properties
(240) 688-8762
3 in this area
78 Total Sales
-
E
Seller's Agent in 2017
Ellery Kirkpatrick
Golston Real Estate Inc.
(202) 322-7241
13 Total Sales
-

Buyer's Agent in 2017
Patricia Coan
Long & Foster
(301) 325-7706
1 in this area
5 Total Sales
-
T
Seller's Agent in 2013
Ted Benefield
O'Brien Realty
(301) 645-8600
3 Total Sales
Map
Source: Bright MLS
MLS Number: 1000474451
APN: 06-186998
- 6016 Harbor Seal Ct
- 3252 Gossett Ct
- 6208 Gopher Ct
- 9661 Bergamont Ct
- 6406 Fisher Ct
- 9706 Cadwell St
- 6603 Cottontail Ct
- 10427 Stone Pine Ave
- 6611 Cottontail Ct
- 6404 Copperhead Ct
- 6418 Copperhead Ct
- 9463 Vess Ct
- 10521 Black Pine Ln
- 2960 Kincaid Dr
- 3115 Sedgewick Dr
- 6829 Cologo Ct
- 6954 Cony Ct
- 9463 Biltmore St
- 6325 Deerwood Ct
- 6117 Blue Whale Ct
