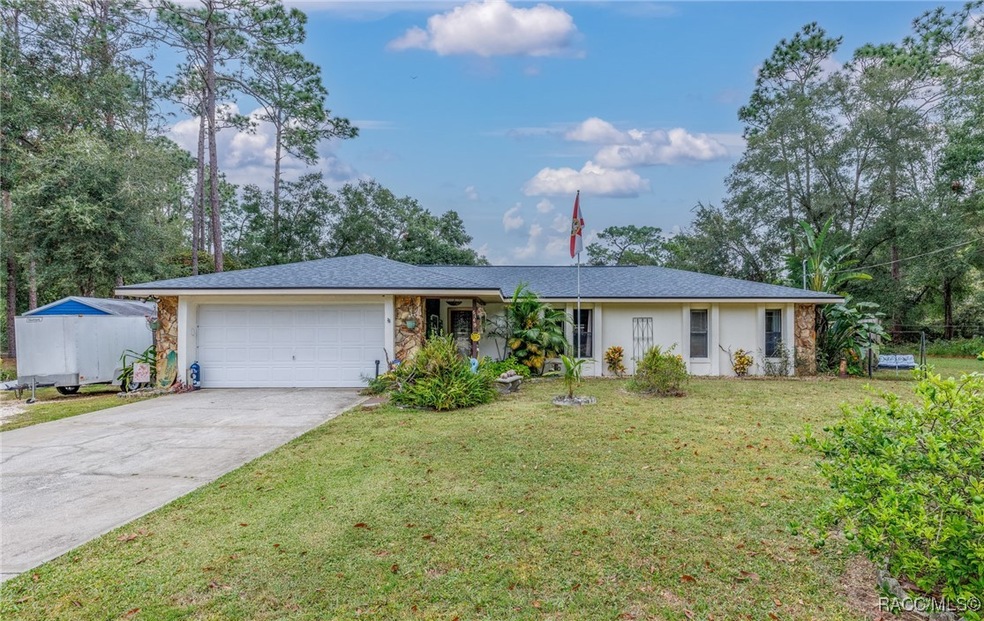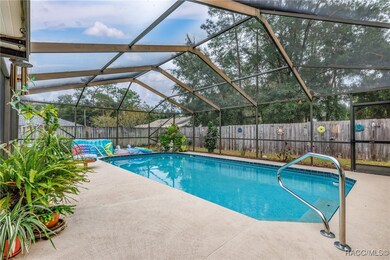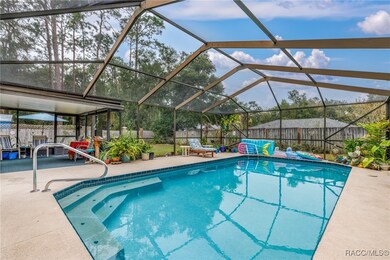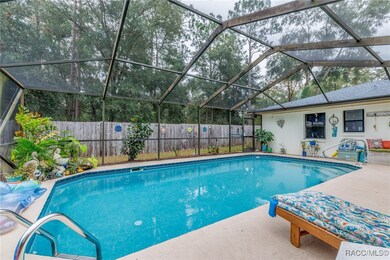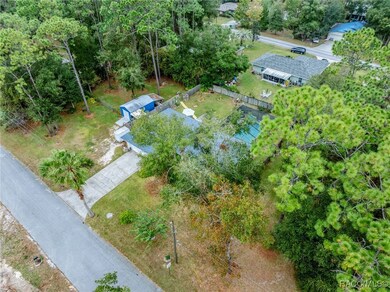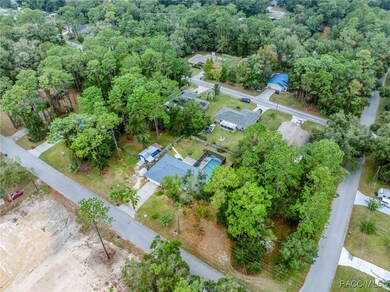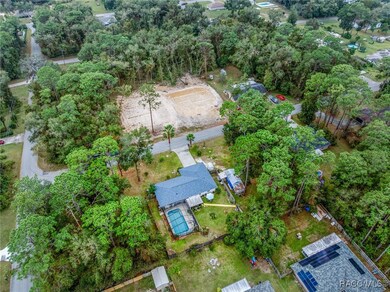
6149 E Menlo Ln Inverness, FL 34452
Highlights
- In Ground Pool
- Open Floorplan
- No HOA
- 0.44 Acre Lot
- Ranch Style House
- Fenced Yard
About This Home
As of May 2025Unbelievable opportunity in this quiet neighborhood on this double lot well maintained, 3 bedroom, 2 bath, 2 car garage POOL home. Walk into this home and find large living room with tile flooring overlooks kithen with eat in breakfast nook, breakfast bar, fridge, oven, dishwasher and counter top microwave. Carpeted bedrooms with master suite offering private bath with walk in closet and walk in shower. Split floor plan offering two guest bedrooms separated by private bath with tub/shower combination. Lots of cabinets, closets and storage space. Walk out to the screened in lanai overlooking beautiful crystal clear pool. Private fenced in back yard. Extra adjoining lot features 20 x 12 x 9' shed with water and electric and exterior garden sink. If you enjoy nature you will love the garden. An abundance of blooms, butterflies, birds and wildlife. Surround yourself with fruit trees everywhere, Banana trees, Key Lime tree, avacado, strawberry, shampoo ginger, muscadine, cherry, guava, pineapple, orange trees and lemon trees. New roof in 2024, new salt system, washer and dryer in garage. Come take a look and I promise you will be ready to put in an offer. Nothing like this at this price. No flood zone, high and dry. Plenty of room for RV parking, boat storage, truck and trailer parking. Less then 30 minutes to I-75 and the Florida Turnpike. Storm ready with wired Briggs and Straten 7000 watt generator with low hours for those power outages. Runs entire house so you will always have power. Call this one HOME!
Last Agent to Sell the Property
The Holloway Group License #3190727 Listed on: 10/29/2024
Home Details
Home Type
- Single Family
Est. Annual Taxes
- $743
Year Built
- Built in 1988
Lot Details
- 0.44 Acre Lot
- Fenced Yard
- Additional Parcels
- Property is zoned MDR
Parking
- 2 Car Attached Garage
- Driveway
Home Design
- Ranch Style House
- Florida Architecture
- Block Foundation
- Shingle Roof
- Asphalt Roof
- Stucco
Interior Spaces
- 1,368 Sq Ft Home
- Open Floorplan
- Carpet
Kitchen
- Eat-In Kitchen
- Breakfast Bar
- Electric Oven
- Dishwasher
- Laminate Countertops
Bedrooms and Bathrooms
- 3 Bedrooms
- Walk-In Closet
- 2 Full Bathrooms
- Bathtub with Shower
- Separate Shower
Laundry
- Dryer
- Washer
Pool
- In Ground Pool
- Screen Enclosure
Outdoor Features
- Shed
Schools
- Pleasant Grove Elementary School
- Inverness Middle School
- Citrus High School
Utilities
- Central Heating and Cooling System
- Well
- Water Heater
- Water Softener is Owned
- Septic Tank
Community Details
- No Home Owners Association
- Inverness Highlands West Subdivision
Ownership History
Purchase Details
Home Financials for this Owner
Home Financials are based on the most recent Mortgage that was taken out on this home.Purchase Details
Home Financials for this Owner
Home Financials are based on the most recent Mortgage that was taken out on this home.Purchase Details
Purchase Details
Home Financials for this Owner
Home Financials are based on the most recent Mortgage that was taken out on this home.Purchase Details
Purchase Details
Purchase Details
Similar Homes in Inverness, FL
Home Values in the Area
Average Home Value in this Area
Purchase History
| Date | Type | Sale Price | Title Company |
|---|---|---|---|
| Warranty Deed | $305,000 | Upward Title | |
| Warranty Deed | $279,000 | Elite Title | |
| Warranty Deed | $279,000 | Elite Title | |
| Quit Claim Deed | $100 | None Listed On Document | |
| Warranty Deed | $115,000 | Southern Security Title Svcs | |
| Deed | $63,500 | -- | |
| Deed | $59,500 | -- | |
| Deed | $3,300 | -- |
Mortgage History
| Date | Status | Loan Amount | Loan Type |
|---|---|---|---|
| Open | $299,475 | FHA | |
| Previous Owner | $288,207 | VA | |
| Previous Owner | $92,000 | Purchase Money Mortgage | |
| Previous Owner | $99,700 | New Conventional | |
| Previous Owner | $105,000 | Unknown | |
| Previous Owner | $81,600 | Unknown |
Property History
| Date | Event | Price | Change | Sq Ft Price |
|---|---|---|---|---|
| 05/20/2025 05/20/25 | Sold | $305,000 | -6.2% | $223 / Sq Ft |
| 04/28/2025 04/28/25 | Pending | -- | -- | -- |
| 03/14/2025 03/14/25 | For Sale | $325,000 | +16.5% | $238 / Sq Ft |
| 12/03/2024 12/03/24 | Sold | $279,000 | 0.0% | $204 / Sq Ft |
| 10/30/2024 10/30/24 | Pending | -- | -- | -- |
| 10/29/2024 10/29/24 | For Sale | $279,000 | +142.6% | $204 / Sq Ft |
| 12/22/2015 12/22/15 | Sold | $115,000 | -14.8% | $84 / Sq Ft |
| 11/22/2015 11/22/15 | Pending | -- | -- | -- |
| 09/06/2015 09/06/15 | For Sale | $135,000 | -- | $99 / Sq Ft |
Tax History Compared to Growth
Tax History
| Year | Tax Paid | Tax Assessment Tax Assessment Total Assessment is a certain percentage of the fair market value that is determined by local assessors to be the total taxable value of land and additions on the property. | Land | Improvement |
|---|---|---|---|---|
| 2024 | $743 | $87,085 | -- | -- |
| 2023 | $743 | $84,549 | $0 | $0 |
| 2022 | $759 | $82,086 | $0 | $0 |
| 2021 | $727 | $79,695 | $0 | $0 |
| 2020 | $661 | $108,266 | $3,320 | $104,946 |
| 2019 | $645 | $98,913 | $3,050 | $95,863 |
| 2018 | $613 | $86,923 | $3,480 | $83,443 |
| 2017 | $614 | $73,844 | $2,840 | $71,004 |
| 2016 | $626 | $72,325 | $2,860 | $69,465 |
| 2015 | $559 | $59,729 | $2,180 | $57,549 |
| 2014 | $559 | $59,255 | $4,162 | $55,093 |
Agents Affiliated with this Home
-
D
Seller's Agent in 2025
Della Trimboli
ERA American Suncoast Realty
-
D
Buyer's Agent in 2025
Dawn Pagan
Tropic Shores Realty
-
K
Seller's Agent in 2024
Kathi Anderson-Moore
The Holloway Group
-
J
Buyer's Agent in 2024
John Holloway
The Holloway Group
-
D
Seller's Agent in 2015
Dennis Blauer
Lots Moore Realty, LLC
-
E
Seller Co-Listing Agent in 2015
Elaine Moore
Lots Moore Realty, LLC
Map
Source: REALTORS® Association of Citrus County
MLS Number: 838572
APN: 20E-19S-29-0010-03640-0140
- 6101 E Menlo Ln
- 6065 E Marble Ln
- 4229 S Canton Terrace
- 6093 E Malverne St
- 4058 S Floral Terrace
- 6188 E Oneida St
- 6370 E Oneida St
- 4075 S Alpine Ave
- 5885 E Arbor St
- 6490 E Lynn St
- 3987 S Cameo Terrace
- 6187 E Plum St
- 6233 E Joyce Ln
- 6415 E Malverne St
- 6151 E Iona Ln
- 4010 S Garland Terrace
- 3956 S Fernpark Terrace
- 3880 S Floral Terrace
- 6229 E Quincy St
- 6090 E Quincy St
