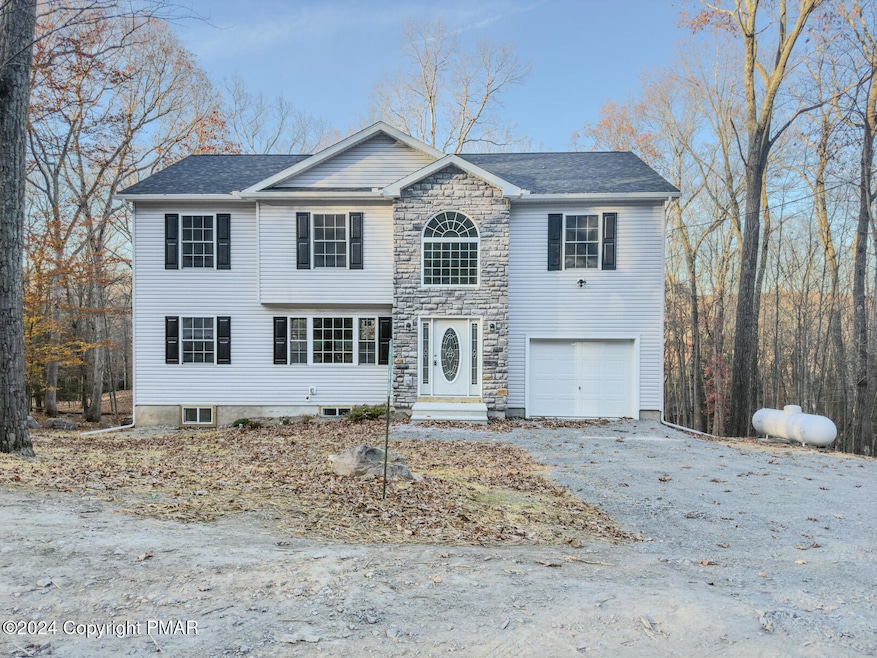
6149 Kansa Rd East Stroudsburg, PA 18302
Highlights
- Indoor Pool
- Clubhouse
- Contemporary Architecture
- Under Construction
- Deck
- Wooded Lot
About This Home
As of December 2024SOLD AS-IS-Welcome to Your Dream Home. A Newly Constructed residence where modern living meets comfort and Style. This Home Boasts 4 Spacious Bedrooms and 2.5 Baths, Full Walk out Basement designed with elegance and Functionality in Mind. The Kitchen is the Heart of the Home featuring an Oversized kitchen Island that promises to Be the Centerpiece of Family Gatherings. The Master Bathroom invites relaxation with luxurious soaking tub, creating a private retreat for unwinding after a long day.
Last Agent to Sell the Property
E-Realty Services - Pocono Summit License #RS365353 Listed on: 09/21/2024
Last Buyer's Agent
Better Homes and Gardens Real Estate Wilkins & Associates - Stroudsburg License #RS216367L

Home Details
Home Type
- Single Family
Est. Annual Taxes
- $367
Year Built
- Built in 2024 | Under Construction
Lot Details
- 0.45 Acre Lot
- Private Streets
- Wooded Lot
Parking
- 1 Car Attached Garage
- Driveway
Home Design
- Contemporary Architecture
- Brick or Stone Mason
- Shingle Roof
- Vinyl Siding
Interior Spaces
- 2,376 Sq Ft Home
- 2-Story Property
- Ceiling Fan
- Self Contained Fireplace Unit Or Insert
- Entrance Foyer
- Living Room with Fireplace
- Dining Room
- Unfinished Basement
- Basement Fills Entire Space Under The House
- Fire and Smoke Detector
- Washer and Electric Dryer Hookup
Kitchen
- Eat-In Kitchen
- Gas Range
- Microwave
- Dishwasher
- Kitchen Island
Flooring
- Carpet
- Vinyl
Bedrooms and Bathrooms
- 4 Bedrooms
- Primary Bedroom on Main
- Walk-In Closet
- Primary bathroom on main floor
Pool
- Indoor Pool
- Spa
Outdoor Features
- Deck
Utilities
- Central Air
- Heating System Uses Propane
- Baseboard Heating
- Well
- Electric Water Heater
- Septic Tank
- Cable TV Available
Listing and Financial Details
- Assessor Parcel Number 09.6C.1.125
- Tax Block Lot 34 Sec 8
Community Details
Overview
- Property has a Home Owners Association
- Winona Lakes Subdivision
Amenities
- Clubhouse
Recreation
- Tennis Courts
- Community Pool
Similar Homes in East Stroudsburg, PA
Home Values in the Area
Average Home Value in this Area
Property History
| Date | Event | Price | Change | Sq Ft Price |
|---|---|---|---|---|
| 12/19/2024 12/19/24 | Sold | $385,000 | 0.0% | $162 / Sq Ft |
| 11/12/2024 11/12/24 | Pending | -- | -- | -- |
| 09/16/2024 09/16/24 | For Sale | $385,000 | -- | $162 / Sq Ft |
Tax History Compared to Growth
Agents Affiliated with this Home
-
Ricmarie Sierra-Figueroa

Seller's Agent in 2024
Ricmarie Sierra-Figueroa
E-Realty Services - Pocono Summit
(570) 807-4507
11 in this area
99 Total Sales
-
Kimberly Gay

Seller Co-Listing Agent in 2024
Kimberly Gay
E-Realty Services - Pocono Summit
(570) 730-8543
43 in this area
251 Total Sales
-
Annette Ifill
A
Buyer's Agent in 2024
Annette Ifill
Better Homes and Gardens Real Estate Wilkins & Associates - Stroudsburg
(570) 421-8950
7 in this area
67 Total Sales
Map
Source: Pocono Mountains Association of REALTORS®
MLS Number: PM-118890
- 6181 Kansa Rd
- 6190 Kansa Rd
- 1049 Alpine Dr
- 128 Lincoln Rd
- 210 Clubhouse Dr
- 336 Clubhouse Dr
- 2233 Vista Cir
- 106 Circle Ct
- 9 Valley View Cir
- 96 Rim Rd
- 83 Park Dr
- 235 Scenic Dr
- 205 Falling View Ct
- 268 Shawnee Dr
- 5095 Yukon Dr
- 5079 Yukon Dr
- 5078 Yukon Dr
- 228 Kahkout Mountain Cir Mountain
- 267 Sellersville Dr
- 5093 Yukon Dr






