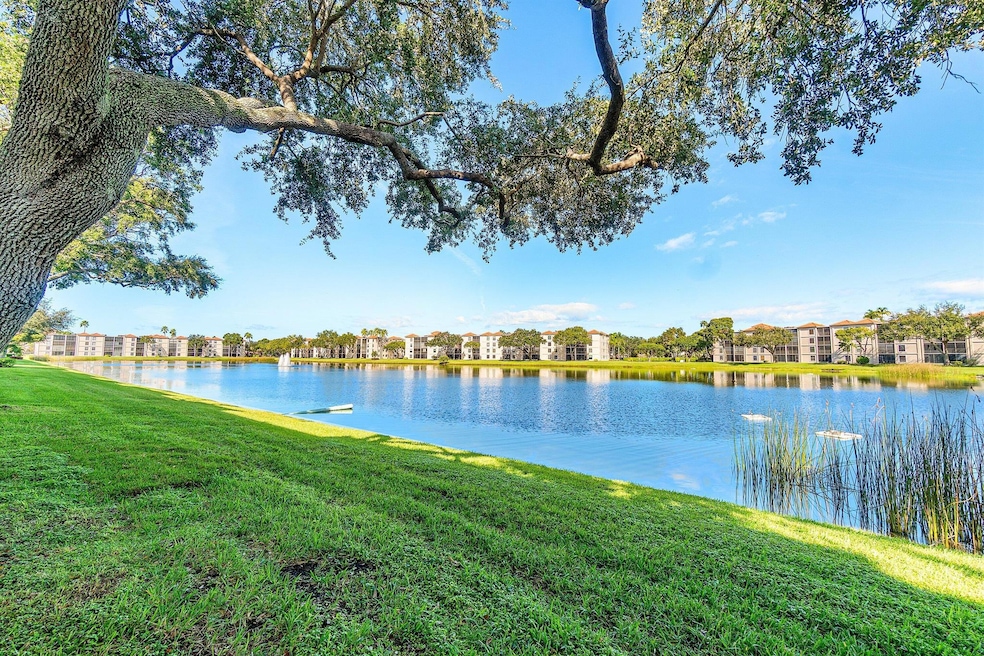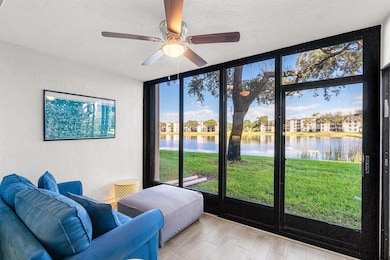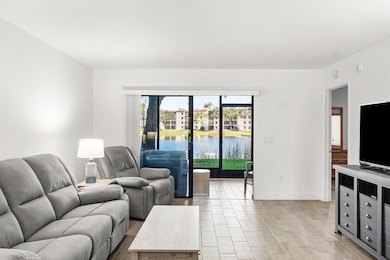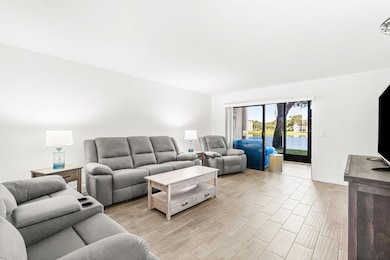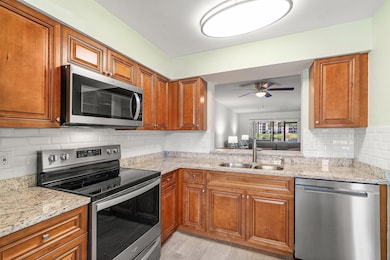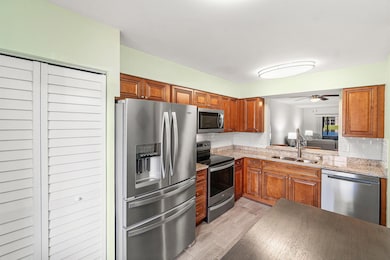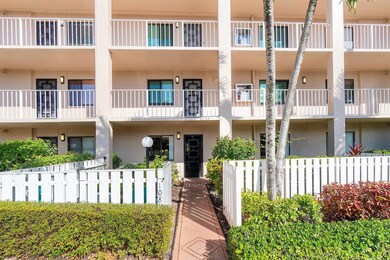6149 Pointe Regal Cir Unit 108 Delray Beach, FL 33484
Palm Greens NeighborhoodEstimated payment $2,995/month
Highlights
- Lake Front
- Fitness Center
- Gated with Attendant
- Spanish River Community High School Rated A+
- Indoor Pool
- Clubhouse
About This Home
LAKE VIEW_1ST FLOOR Meticulously RENOVATED Chardonnay Model, 2 BD / 2 BTH / DEN + FLORIDA RM. WOOD GRAIN TILED FLOORING THRU-OUT,SMOOTH CEILINGS. SS APPLIANCES WOOD KIT CABINETS,GRANITE COUNTERS, TILED BACKSPLASH. RENOVATED BATHRMS. MST BTH DUAL SINK VANITY, NEW HIGH ARC FAUCETS, WALK-IN SHOWER. ALL NEW CEILING FANS + LIGHTING FIXTURES. FULL SZ WASHER & DRYER, ASSIGNED PARKING SPACE DIRECTLY IN FRONT __FEELS LIKE YOUR ENTERING A VILLA! ASSIGNED STORAGE LOCKER. ENJOY RESORT STYLE AMENITIES **NEWLY RENOVATED CLUBHOUSE w/ PERFORMING ARTS THEATER, INDR & OUTDR POOLS, CAFE, LIBRARY, FITNESS w/Locker Rooms. TENNIS, PICKELBALL, BILLIARDS, CARDS,CLUBS,WATER AEROBICS and More! HUNTINGTON POINTE IS AN ACTIVE 55+ GATED COMMUNITY. CLOSE to OCEAN, BEACH, SHOPPING & DINING!
Listing Agent
West Atlantic Real Estate, Inc License #3085371 Listed on: 11/12/2025
Property Details
Home Type
- Condominium
Est. Annual Taxes
- $3,600
Year Built
- Built in 1991
Lot Details
- Lake Front
- Fenced
- Sprinkler System
HOA Fees
- $978 Monthly HOA Fees
Home Design
- Entry on the 1st floor
Interior Spaces
- 1,500 Sq Ft Home
- 4-Story Property
- Furnished or left unfurnished upon request
- Bar
- Ceiling Fan
- Blinds
- Entrance Foyer
- Combination Dining and Living Room
- Den
- Sun or Florida Room
- Tile Flooring
- Lake Views
- Home Security System
Kitchen
- Eat-In Kitchen
- Electric Range
- Microwave
- Ice Maker
- Dishwasher
- Disposal
Bedrooms and Bathrooms
- 2 Main Level Bedrooms
- Split Bedroom Floorplan
- Walk-In Closet
- 2 Full Bathrooms
- Dual Sinks
- Separate Shower in Primary Bathroom
Laundry
- Laundry Room
- Washer and Dryer
Parking
- Guest Parking
- Assigned Parking
Outdoor Features
- Indoor Pool
- Patio
Schools
- Hagen Road Elementary School
- Carver; G.W. Middle School
- Spanish River Community High School
Utilities
- Central Heating and Cooling System
- Underground Utilities
- Electric Water Heater
- Cable TV Available
Listing and Financial Details
- Assessor Parcel Number 00424615291231080
- Seller Considering Concessions
Community Details
Overview
- Association fees include management, common areas, cable TV, insurance, maintenance structure, parking, recreation facilities, reserve fund, security, water, internet
- 1,100 Units
- Huntington Pointe Subdivision, Chardonnay Floorplan
Amenities
- Sauna
- Clubhouse
- Billiard Room
- Community Library
- Elevator
- Community Storage Space
- Community Wi-Fi
Recreation
- Tennis Courts
- Pickleball Courts
- Fitness Center
- Community Indoor Pool
- Community Spa
- Trails
Security
- Gated with Attendant
- Fire and Smoke Detector
Map
Home Values in the Area
Average Home Value in this Area
Tax History
| Year | Tax Paid | Tax Assessment Tax Assessment Total Assessment is a certain percentage of the fair market value that is determined by local assessors to be the total taxable value of land and additions on the property. | Land | Improvement |
|---|---|---|---|---|
| 2024 | $3,600 | $205,493 | -- | -- |
| 2023 | $3,802 | $216,493 | $0 | $216,493 |
| 2022 | $2,055 | $147,792 | $0 | $0 |
| 2021 | $2,026 | $143,487 | $0 | $0 |
| 2020 | $2,007 | $141,506 | $0 | $141,506 |
| 2019 | $2,689 | $138,512 | $0 | $138,512 |
| 2018 | $886 | $78,112 | $0 | $0 |
| 2017 | $634 | $76,505 | $0 | $0 |
| 2016 | $628 | $74,931 | $0 | $0 |
| 2015 | $647 | $74,410 | $0 | $0 |
| 2014 | $650 | $73,819 | $0 | $0 |
Property History
| Date | Event | Price | List to Sale | Price per Sq Ft | Prior Sale |
|---|---|---|---|---|---|
| 11/12/2025 11/12/25 | For Sale | $325,000 | +27.5% | $217 / Sq Ft | |
| 05/25/2022 05/25/22 | Sold | $255,000 | 0.0% | $183 / Sq Ft | View Prior Sale |
| 04/25/2022 04/25/22 | Pending | -- | -- | -- | |
| 01/04/2022 01/04/22 | For Sale | $254,900 | +72.2% | $183 / Sq Ft | |
| 07/31/2018 07/31/18 | Sold | $148,000 | -6.9% | $106 / Sq Ft | View Prior Sale |
| 07/01/2018 07/01/18 | Pending | -- | -- | -- | |
| 05/22/2018 05/22/18 | For Sale | $159,000 | -- | $114 / Sq Ft |
Purchase History
| Date | Type | Sale Price | Title Company |
|---|---|---|---|
| Warranty Deed | $255,000 | Reliable Abstract | |
| Interfamily Deed Transfer | -- | Attorney | |
| Personal Reps Deed | $148,000 | Premier Title Company Ltd | |
| Quit Claim Deed | -- | Premier Title Company Ltd | |
| Quit Claim Deed | -- | Premier Title Company Ltd | |
| Warranty Deed | $170,000 | Universal Land Title Inc | |
| Warranty Deed | -- | -- | |
| Warranty Deed | -- | -- |
Mortgage History
| Date | Status | Loan Amount | Loan Type |
|---|---|---|---|
| Open | $242,250 | New Conventional | |
| Previous Owner | $118,400 | New Conventional |
Source: BeachesMLS
MLS Number: R11140514
APN: 00-42-46-15-29-123-1080
- 6175 Kings Gate Cir
- 6121 Pointe Regal Cir Unit 201
- 6140 Kings Gate Cir
- 6157 Sunny Pointe Cir
- 6093 Pointe Regal Cir Unit 301
- 6141 Sunny Pointe Cir Unit B
- 14112 Huntington Pointe Dr Unit 401
- 6193 Pointe Regal Cir Unit 402
- 6193 Pointe Regal Cir Unit 304
- 6241 Pointe Regal Cir Unit 103
- 14095 Royal Vista Dr Unit 202
- 6241 Pointe Regal Cir Unit 403
- 6112 Huntwick Terrace Unit 106
- 6080 Huntwick Terrace Unit 305
- 6126 Sunny Pointe Cir Unit A
- 6096 Kings Gate Cir
- 6220 Kings Gate Cir
- 6222 Pointe Regal Cir Unit B
- 6234 Pointe Regal Cir Unit B
- 6235 Kings Gate Cir
- 6121 Pointe Regal Cir Unit 209
- 14096 Huntington Pointe Dr Unit 407
- 14095 Royal Vista Dr Unit 304
- 6096 Huntwick Terrace Unit 303
- 6241 Pointe Regal Cir Unit 403
- 14608 Country Side Ln
- 14349 Campanelli Dr
- 6081 La Palma Ln
- 6372 Sleepy Willow Way
- 14352 Amapola Dr
- 6557 Country Wood Way
- 14475 Strathmore Ln Unit 308
- 6099 Waldwick Cir Unit 201A
- 6585 Kensington Ln Unit 307
- 14460 Strathmore Ln Unit 605
- 14527 Bonaire Blvd Unit 5100
- 6444 Mill Pointe Cir
- 14575 Bonaire Blvd Unit 708
- 14575 Bonaire Blvd Unit 208
- 14575 Bonaire Blvd Unit 310
