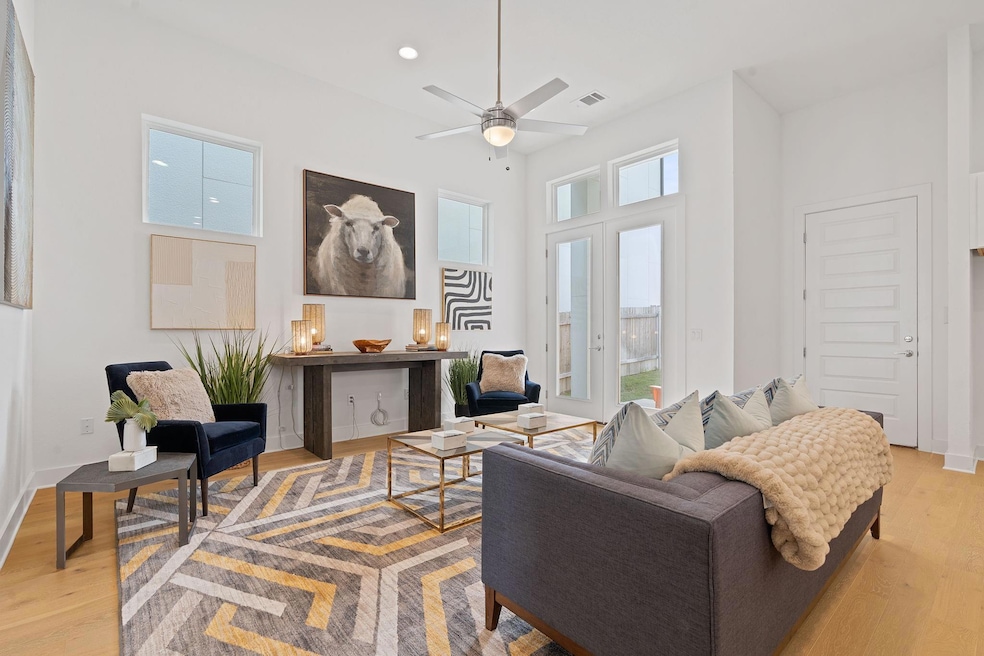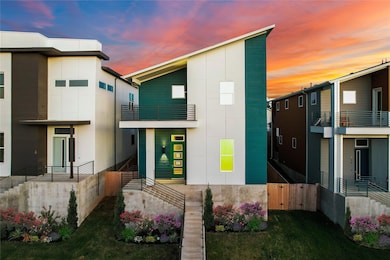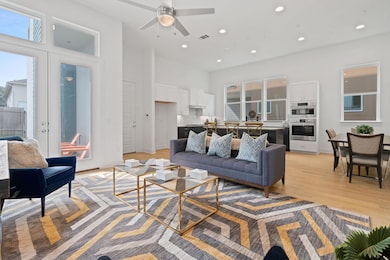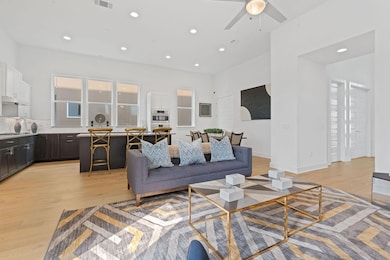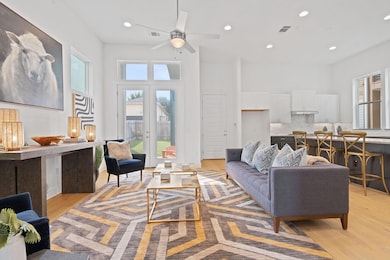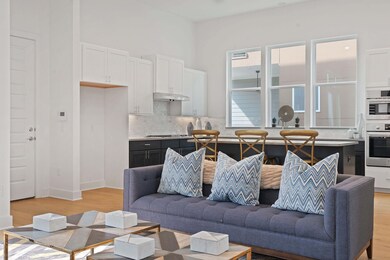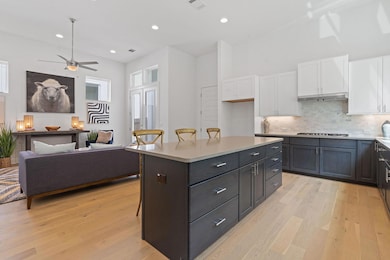
6149 Sendero Hills Pkwy Austin, TX 78724
Rogers Hill NeighborhoodEstimated payment $3,817/month
Highlights
- New Construction
- Downtown View
- Deck
- Gourmet Kitchen
- Open Floorplan
- Wood Flooring
About This Home
This amazing home has it all! On entry, a light filled foyer greets visitors with a wrapping staircase and sky-high ceilings to the second level. The chef's kitchen that will surely inspire any enthusiast, includes Bosch stainless steel appliances, 36" gas cooktop, built-in oven and microwave, quartz countertops, an 8 ft long island that looks into the open living area, and a dining nook. 12' ceilings allow ample natural light through large windows through out the home. A study/bedroom with a full bath on the first floor is a great addition for those working from home or looking to create a quiet space to relax. Upstairs, two spacious secondary bedrooms are complimented with a bathroom and loft space. The Primary Suite with 14' ceilings and a luxury bathroom is nothing short of extraordinary- Two walk-in closets, separated vanities with large scale mirrors, private commode, an oversized glass enclosed shower and a dreamy free-standing soaking tub. Nobody does a Primary Suite better than InTown Homes! Come out to AGAVE to tour this Quick Move-In Home and others! Model located onsite.
Listing Agent
Team Price Real Estate Brokerage Phone: (512) 919-0653 License #0640327 Listed on: 09/11/2024

Home Details
Home Type
- Single Family
Est. Annual Taxes
- $1,480
Year Built
- Built in 2023 | New Construction
Lot Details
- 4,922 Sq Ft Lot
- Northwest Facing Home
- Privacy Fence
- Wood Fence
- Back Yard Fenced
- Landscaped
- Interior Lot
- Sprinkler System
HOA Fees
- $18 Monthly HOA Fees
Parking
- 2 Car Attached Garage
- Electric Vehicle Home Charger
- Alley Access
- Rear-Facing Garage
- Multiple Garage Doors
- Garage Door Opener
Property Views
- Downtown
- Neighborhood
Home Design
- Slab Foundation
- Blown-In Insulation
- Low VOC Insulation
- Shingle Roof
- Masonry Siding
- Cement Siding
- Metal Siding
- HardiePlank Type
Interior Spaces
- 2,562 Sq Ft Home
- 2-Story Property
- Open Floorplan
- Wired For Sound
- Wired For Data
- High Ceiling
- Ceiling Fan
- Recessed Lighting
- Double Pane Windows
- Vinyl Clad Windows
- French Doors
- Multiple Living Areas
- Dining Room
- Storage Room
- Gas Dryer Hookup
Kitchen
- Gourmet Kitchen
- Open to Family Room
- Built-In Oven
- Gas Cooktop
- Microwave
- Plumbed For Ice Maker
- Dishwasher
- Stainless Steel Appliances
- Kitchen Island
- Quartz Countertops
- Disposal
Flooring
- Wood
- Tile
Bedrooms and Bathrooms
- 4 Bedrooms | 1 Main Level Bedroom
- Dual Closets
- Walk-In Closet
- 3 Full Bathrooms
- Double Vanity
- Soaking Tub
- Garden Bath
- Separate Shower
Home Security
- Security System Owned
- Smart Thermostat
- Fire and Smoke Detector
- In Wall Pest System
Accessible Home Design
- Visitor Bathroom
- Grab Bars
- Central Living Area
Eco-Friendly Details
- Energy-Efficient Appliances
- Energy-Efficient Construction
- Energy-Efficient HVAC
- Energy-Efficient Insulation
- ENERGY STAR Qualified Equipment
Outdoor Features
- Balcony
- Deck
- Rain Gutters
- Front Porch
Schools
- Decker Elementary And Middle School
- Manor High School
Utilities
- Zoned Heating and Cooling
- Vented Exhaust Fan
- Heating System Uses Natural Gas
- Natural Gas Connected
- Tankless Water Heater
- Private Sewer
- High Speed Internet
- Cable TV Available
Listing and Financial Details
- Assessor Parcel Number 02173321130000
- Tax Block N
Community Details
Overview
- Association fees include common area maintenance
- Agave Poa
- Built by INTOWN HOMES
- Agave Subdivision
Amenities
- Community Barbecue Grill
- Picnic Area
- Community Mailbox
Recreation
- Community Playground
- Park
Map
Home Values in the Area
Average Home Value in this Area
Tax History
| Year | Tax Paid | Tax Assessment Tax Assessment Total Assessment is a certain percentage of the fair market value that is determined by local assessors to be the total taxable value of land and additions on the property. | Land | Improvement |
|---|---|---|---|---|
| 2025 | $13,810 | $608,786 | $167,600 | $441,186 |
| 2023 | $9,875 | $606,332 | $75,000 | $531,332 |
| 2022 | $2,707 | $116,147 | $60,000 | $56,147 |
| 2021 | $1,480 | $60,000 | $60,000 | $0 |
Property History
| Date | Event | Price | Change | Sq Ft Price |
|---|---|---|---|---|
| 09/11/2024 09/11/24 | For Sale | $679,900 | -- | $265 / Sq Ft |
Similar Homes in Austin, TX
Source: Unlock MLS (Austin Board of REALTORS®)
MLS Number: 2348770
APN: 376933
- 6116 Perlita Dr
- 6113 Sendero Hills Pkwy
- 6001 Perlita Dr
- 6020 Sendero Hills Pkwy
- 6006 Seville Dr
- 6013 Florencia Ln
- 5904 Florencia Ln
- 7200 Cordoba Dr
- 5916 Signal Point
- 6308 Toscana Ave
- 6903 Juno Cir
- 5736 Pinon Vista Dr
- 5804 Toscana Ave
- 5809 Toscana Ave
- 5604 Pinon Vista Dr
- 6711 Sandshof Dr
- 5701 Johnny Morris Rd Unit LOT 11
- 6302 Ogier Dr
- 5428 Agatha Cir
- 5500 Sendero Hills Pkwy
- 6121 Sendero Hills Pkwy
- 6220 Perlita Dr
- 6113 Sendero Hills Pkwy
- 6133 Seville Dr
- 6325 Florencia Ln
- 7200 Cordoba Dr
- 5904 Florencia Ln
- 5916 Signal Point
- 5825 Pinon Vista Dr
- 5720 Pinon Vista Dr
- 5700 Signal Point
- 5809 Toscana Ave
- 5624 Toscana Ave
- 8101 Loyola Ln
- 5400 Agatha Cir
- 6400 Loyola Ln
- 5325 Sendero Hills Pkwy
- 7009 Zachary Dr
- 5210 Rogers Ln Unit 2
- 8412 Garcreek Cir Unit D
