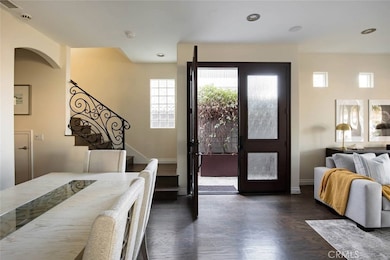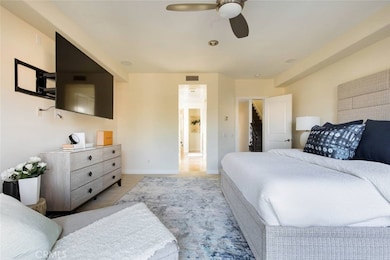Highlights
- Ocean View
- Property has ocean access
- Updated Kitchen
- Agnes L. Smith Elementary Rated A-
- Primary Bedroom Suite
- Contemporary Architecture
About This Home
Luxury home 5 minute walk from the beach, 3500 Sq Ft open floorplan with balcony access. Steps away from the magic of Downtown Huntington Beach. The secluded, flagstone patio invites you to stay awhile, but the open French doors welcome you inside. This 3-story house allows your family & friends to stay & vacation all in one place by the beach and downtown. Access to all the fun, restaurants, nightlife, HB pier and more while maintaining private neighborhood vibes. Fully furnished with all beach amenities! Month to month or yearly rental. Pets can be considered for additional rent.
Listing Agent
William Ribaudo, Broker Brokerage Phone: 714-925-6017 License #01992896 Listed on: 10/29/2025
Home Details
Home Type
- Single Family
Est. Annual Taxes
- $23,563
Year Built
- Built in 2006 | Remodeled
Lot Details
- 3,054 Sq Ft Lot
- Rectangular Lot
Parking
- 2 Car Direct Access Garage
- 1 Open Parking Space
- Public Parking
- Parking Available
- Two Garage Doors
- Driveway
- Off-Street Parking
Home Design
- Contemporary Architecture
- Modern Architecture
- Entry on the 1st floor
Interior Spaces
- 3,054 Sq Ft Home
- 3-Story Property
- Furnished
- Dry Bar
- Crown Molding
- High Ceiling
- Recessed Lighting
- Drapes & Rods
- Family Room Off Kitchen
- Living Room with Fireplace
- Living Room with Attached Deck
- Open Floorplan
- Dining Room
- Storage
- Ocean Views
Kitchen
- Updated Kitchen
- Breakfast Area or Nook
- Eat-In Kitchen
- Breakfast Bar
- Gas Oven
- Six Burner Stove
- Built-In Range
- Range Hood
- Microwave
- Freezer
- Ice Maker
- Dishwasher
- Kitchen Island
- Disposal
Flooring
- Wood
- Carpet
- Tile
Bedrooms and Bathrooms
- 4 Bedrooms
- All Upper Level Bedrooms
- Primary Bedroom Suite
- Multi-Level Bedroom
- Upgraded Bathroom
- Bathroom on Main Level
- Tile Bathroom Countertop
- Makeup or Vanity Space
- Dual Vanity Sinks in Primary Bathroom
- Private Water Closet
- Hydromassage or Jetted Bathtub
- Bathtub with Shower
- Separate Shower
- Linen Closet In Bathroom
Laundry
- Laundry Room
- Dryer
- Washer
Outdoor Features
- Property has ocean access
- Beach Access
- Balcony
- Open Patio
- Exterior Lighting
- Front Porch
Location
- Suburban Location
Utilities
- Central Heating and Cooling System
- Natural Gas Connected
- Central Water Heater
- Sewer Connected
Listing and Financial Details
- Security Deposit $8,800
- Rent includes sewer, trash collection, water
- 12-Month Minimum Lease Term
- Available 10/28/25
- Assessor Parcel Number 02409423
Community Details
Overview
- No Home Owners Association
- Downtown Area Subdivision
Recreation
- Park
- Dog Park
Pet Policy
- Pet Deposit $150
Map
Source: California Regional Multiple Listing Service (CRMLS)
MLS Number: PW25248918
APN: 024-094-23
- 621 8th St
- 513 Pecan Ave
- 704 Lake St Unit 61
- 208 Indianapolis Ave
- 427 10th St
- 945 10th St
- 949 10th St
- 316 6th St
- 309 8th St
- 430 Lake St Unit 304
- 430 Lake St Unit 204
- 414 Main St Unit 310
- 414 Main St Unit 400
- 414 Main St Unit 330
- 414 Main St Unit 430
- 414 Main St Unit 200
- 414 Main St Unit 420
- 526 12th St
- 620 Huntington St
- 204 Lincoln Ave







