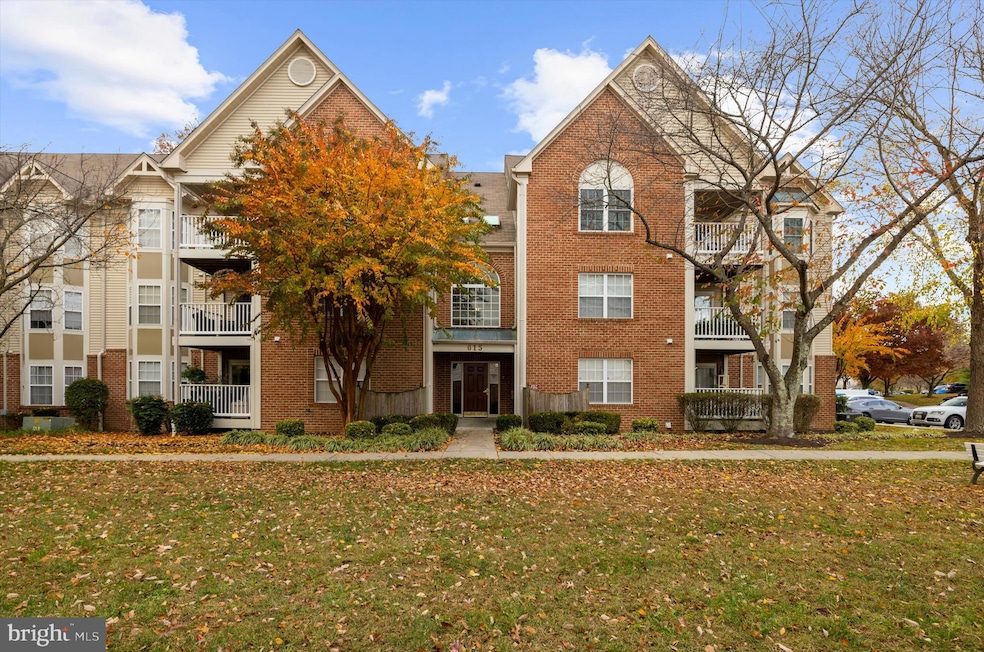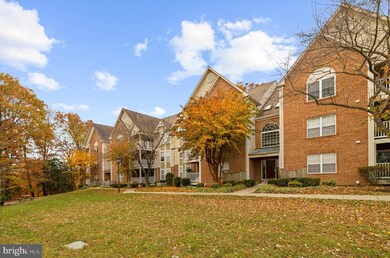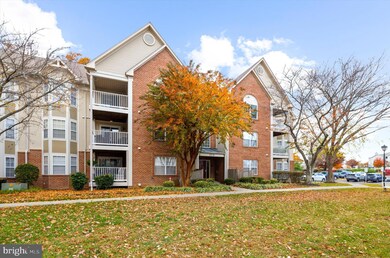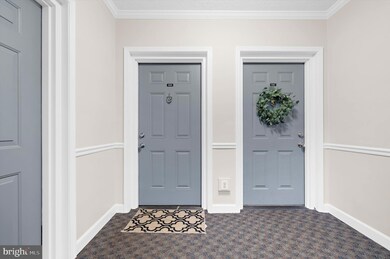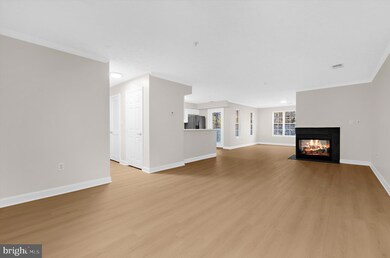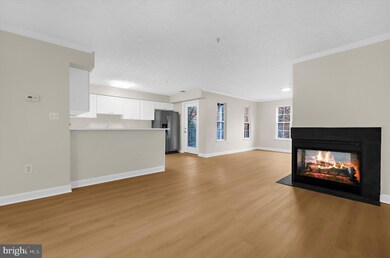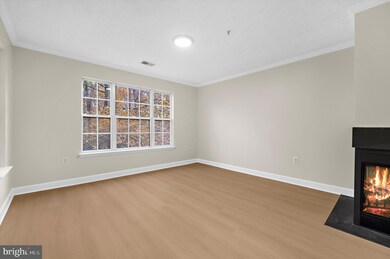615 Admiral Dr Unit 306 Annapolis, MD 21401
Parole NeighborhoodHighlights
- Fitness Center
- Open Floorplan
- Wood Flooring
- View of Trees or Woods
- Clubhouse
- Community Pool
About This Home
Welcome to this beautifully renovated 2-bedroom, 2-bath condo updated and ready for its new tenant. This unit offers a luxurious lifestyle with brand-new quartz countertops, new cabinetry, new appliances, luxury vinyl plank flooring, updated bathrooms, and fresh paint throughout! Located just a short drive from both downtown Annapolis and the Annapolis Mall, you'll have easy access to shopping, dining, and entertainment. Community amenities include a clubhouse, swimming pool, party room, tennis courts, playground, and gym everything you need for comfortable, low-maintenance living. Landlord pays all condo fees. Use the link to apply
Listing Agent
(443) 926-4509 christian.schou@penfedrealty.com Berkshire Hathaway HomeServices PenFed Realty Listed on: 11/15/2025

Condo Details
Home Type
- Condominium
Est. Annual Taxes
- $2,939
Year Built
- Built in 1996
HOA Fees
- $395 Monthly HOA Fees
Property Views
- Woods
- Garden
Home Design
- Entry on the 2nd floor
- Brick Exterior Construction
Interior Spaces
- 1,336 Sq Ft Home
- Property has 4 Levels
- Open Floorplan
- Gas Fireplace
- Combination Dining and Living Room
- Utility Room
Kitchen
- Eat-In Kitchen
- Stove
- Microwave
- Dishwasher
- Stainless Steel Appliances
Flooring
- Wood
- Carpet
Bedrooms and Bathrooms
- 2 Main Level Bedrooms
- En-Suite Bathroom
- Walk-In Closet
- 2 Full Bathrooms
- Bathtub with Shower
- Walk-in Shower
Laundry
- Laundry in unit
- Dryer
- Washer
Parking
- Parking Lot
- Off-Street Parking
Outdoor Features
- Exterior Lighting
Utilities
- Central Heating and Cooling System
- Natural Gas Water Heater
Listing and Financial Details
- Residential Lease
- Security Deposit $2,650
- Tenant pays for all utilities
- Rent includes common area maintenance, community center, grounds maintenance, hoa/condo fee, lawn service, party room, pool maintenance, recreation facility, snow removal
- No Smoking Allowed
- 12-Month Min and 24-Month Max Lease Term
- Available 11/15/25
- Assessor Parcel Number 020238890089429
Community Details
Overview
- Association fees include common area maintenance, exterior building maintenance, management, pool(s), snow removal, trash
- Low-Rise Condominium
- Admiral Reach At Harbour Gates Subdivision
Amenities
- Picnic Area
- Clubhouse
- Party Room
Recreation
- Tennis Courts
- Community Basketball Court
- Community Playground
- Fitness Center
- Community Pool
Pet Policy
- Pets Allowed
- Pet Deposit $500
- $50 Monthly Pet Rent
Map
Source: Bright MLS
MLS Number: MDAA2131348
APN: 02-388-90089429
- 2075 Old Admiral Ct
- 2026 Gov Thomas Bladen Way Unit 102
- 1974 Scotts Crossing Way
- 2013 Warners Terrace S Unit 348
- 2000 Phillips Terrace Unit 4
- 4 Roosevelt Dr
- 2020 Puritan Terrace
- 668 N Bestgate Rd
- 173 Williams Dr
- 341 Dubois Rd
- 343 Dubois Rd
- 228 Dubois Rd
- 8 Dorsey Ave
- 14 A Dorsey Ave
- 27 Dorsey Ave
- 9 Bunche St
- 201 Bowie Ave
- 1915 Towne Centre Blvd Unit 606
- 1915 Towne Centre Blvd Unit 1001
- 1915 Towne Centre Blvd Unit 301
- 2155 Scotts Crossing Ct Unit 104
- 8 Harbour Heights Dr
- 805 Latchmere Ct Unit 302
- 2001 Harbour Gates Dr
- 87 Harbour Heights Dr
- 1974 Scotts Crossing Way Unit 202
- 1978 Scotts Crossing Way Unit 3
- 2015 Gov Thomas Bladen Way Unit 104
- 2003 Phillips Terrace Unit 6
- 2013 Governor Thomas Bladen Way Unit 303
- 2004 Peggy Stewart Way Unit 204
- 752 Howards Loop
- 100 Francis Noel Way
- 2445 Holly Ave
- 16 Parole St
- 1910 Towne Centre Blvd
- 1901 West St
- 2494 Riva Rd
- 1903 Towne Centre Blvd
- 225 Dewey Dr Unit B
