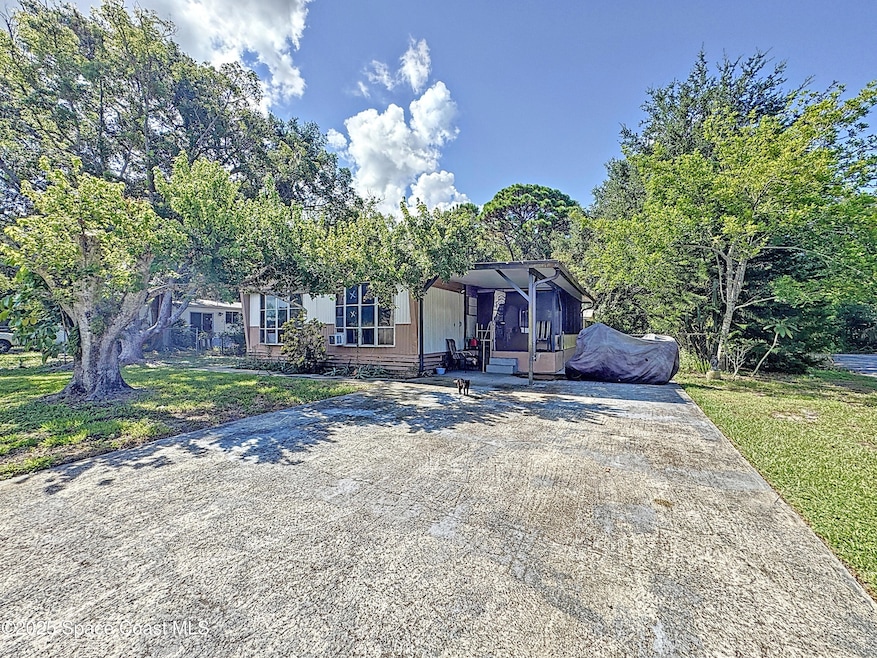
615 Baker Rd Merritt Island, FL 32953
Estimated payment $608/month
Total Views
432
3
Beds
2
Baths
1,152
Sq Ft
$87
Price per Sq Ft
Highlights
- View of Trees or Woods
- Open Floorplan
- Screened Porch
- Lewis Carroll Elementary School Rated A-
- No HOA
- Cul-De-Sac
About This Home
Investor/Handyman special! This is a great opportunity for an investment property, primary residence or winter retreat with lots of room for back yard entertaining. This 3 bedroom, 2 bathroom manufactured home sits on a cul-de-sac with lush woods behind it, so there is room to stretch out with privacy. Lots of potential, so bring your TLC and don't miss this great opportunity!
Property Details
Home Type
- Manufactured Home
Est. Annual Taxes
- $755
Year Built
- Built in 1978
Lot Details
- 7,841 Sq Ft Lot
- Property fronts a county road
- Cul-De-Sac
- Street terminates at a dead end
- East Facing Home
- Back Yard Fenced
- Chain Link Fence
- Few Trees
Parking
- Attached Garage
Home Design
- Fixer Upper
- Frame Construction
- Aluminum Siding
- Vinyl Siding
- Modular or Manufactured Materials
- Asphalt
Interior Spaces
- 1,152 Sq Ft Home
- 1-Story Property
- Open Floorplan
- Ceiling Fan
- Screened Porch
- Views of Woods
- Gas Range
- Washer and Electric Dryer Hookup
Flooring
- Carpet
- Vinyl
Bedrooms and Bathrooms
- 3 Bedrooms
- 2 Full Bathrooms
Outdoor Features
- Shed
Schools
- Carroll Elementary School
- Jefferson Middle School
- Merritt Island High School
Utilities
- Central Heating and Cooling System
- Gas Water Heater
Community Details
- No Home Owners Association
- Colony Park N Unit 3 Subdivision
Listing and Financial Details
- Assessor Parcel Number 23-36-15-78-0000b.0-0006.00
Map
Create a Home Valuation Report for This Property
The Home Valuation Report is an in-depth analysis detailing your home's value as well as a comparison with similar homes in the area
Home Values in the Area
Average Home Value in this Area
Property History
| Date | Event | Price | Change | Sq Ft Price |
|---|---|---|---|---|
| 08/18/2025 08/18/25 | For Sale | $100,000 | -- | $87 / Sq Ft |
Source: Space Coast MLS (Space Coast Association of REALTORS®)
Similar Homes in Merritt Island, FL
Source: Space Coast MLS (Space Coast Association of REALTORS®)
MLS Number: 1054868
APN: 23-36-15-78-0000B.0-0006.00
Nearby Homes
- 7147 Preserve Pointe Dr
- 365 Baker Rd
- 340 Creole Dr
- 345 Creole Dr
- 335 Saint Charles Ave
- 345 Marseilles Dr
- 315 Nice Ct
- 7258 Preserve Pointe Dr
- 6479 Colony Park Dr
- 6670 McGruder Rd
- 6720 McGruder Rd
- 7170 Briar Oak Dr
- 0 N Unknown Pkwy Unit 1054184
- 5635 N Tropical Trail
- 5595 Eagle Way
- 5530 Rons Rd
- 1424 Omega Ln
- 670 Kings Way
- 625 Kings Way
- 1324 Panther Ln
- 7258 Preserve Pointe Dr
- 555 Kings Way
- 6252 Andromeda Ave
- 111 Honeytree Ln
- 165 Honeytree Ln
- 6266 Moonrise Dr
- 135 Blue Jay Ln Unit K-11
- 100 Canebreakers Dr Unit 112
- 522 Bowman Blvd
- 7220 N Highway 1 Unit 201
- 7240 U S 1 Unit 204
- 472 Camel Cir
- 7310 U S Route 1 Unit 103
- 7310 N Highway 1 Unit 104
- 7350 N Highway 1 Unit C206
- 7330 N Highway 1 Unit 201
- 7420 U S Route 1 Unit 204
- 7430 N Highway 1 Unit 201
- 980 Eyerly St
- 791 Sunset Lakes Dr






