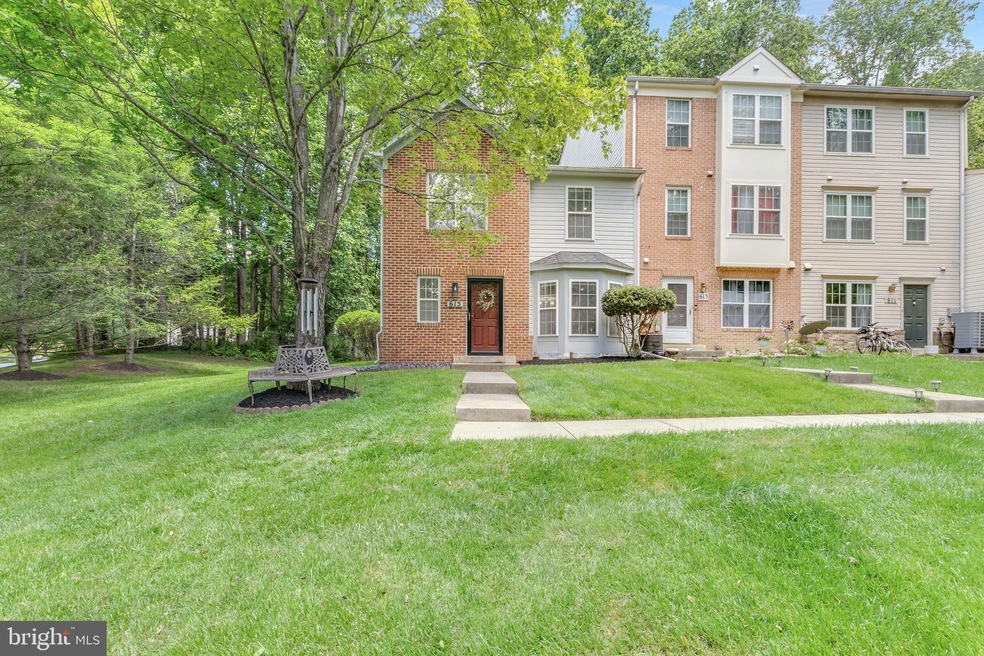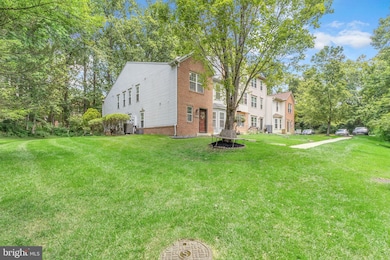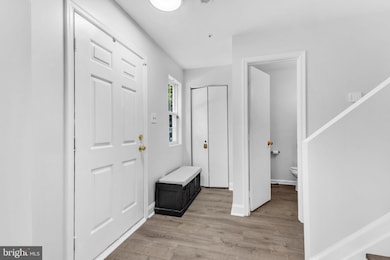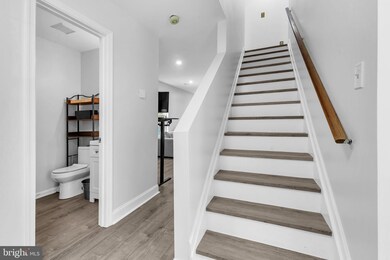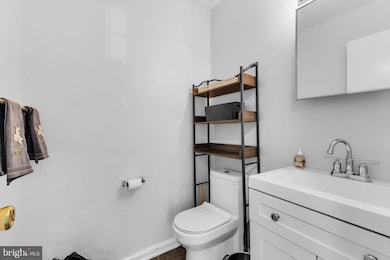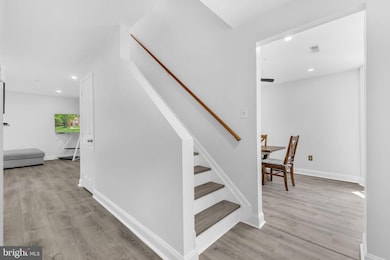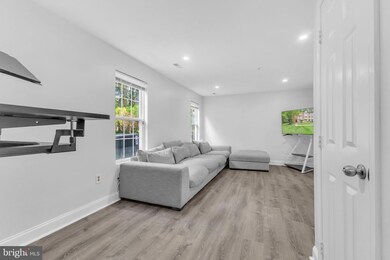
615 Brandon Green Dr Silver Spring, MD 20904
Highlights
- Traditional Architecture
- Central Air
- Heat Pump System
About This Home
As of July 2025****OFFER DEADLINE, Tuesday 6/10/25- at 2pm; Sellers are free to accept an offer before the deadline if they see fit!****
Beautifully Updated End-Unit Townhome with Exceptional Privacy and Charm
Step into this stunningly updated 2-level end-unit townhome, where modern upgrades meet rare privacy in a welcoming neighborhood setting. Enjoy brand-new flooring, fresh paint, and stylish recessed lighting throughout, creating a bright and contemporary atmosphere.
This unique home offers the best of both worlds: a sense of seclusion with a spacious, HOA-maintained side yard, and the convenience of community living. You'll appreciate the two dedicated parking spaces and effortless access to street parking—perfect for guests or quick unloading.
Don’t miss this rare opportunity to own a turnkey home that blends style, comfort, and convenience in one beautiful package.
Last Agent to Sell the Property
Kevin Conto
Redfin Corp License #0225275530 Listed on: 06/05/2025

Last Buyer's Agent
Janette Coffee
Redfin Corp License #0225251077

Townhouse Details
Home Type
- Townhome
Est. Annual Taxes
- $3,615
Year Built
- Built in 1994
Lot Details
- 1,600 Sq Ft Lot
HOA Fees
- $53 Monthly HOA Fees
Home Design
- Traditional Architecture
- Brick Exterior Construction
- Frame Construction
Interior Spaces
- 1,386 Sq Ft Home
- Property has 2 Levels
Bedrooms and Bathrooms
- 3 Bedrooms
Parking
- 2 Parking Spaces
- 2 Assigned Parking Spaces
Utilities
- Central Air
- Heat Pump System
- Electric Water Heater
Listing and Financial Details
- Tax Lot 81
- Assessor Parcel Number 160502868092
Community Details
Overview
- Association fees include trash, snow removal, common area maintenance, lawn maintenance
- Doral HOA
- Sherwood Forest Manor Subdivision
Pet Policy
- Pets Allowed
Ownership History
Purchase Details
Home Financials for this Owner
Home Financials are based on the most recent Mortgage that was taken out on this home.Purchase Details
Home Financials for this Owner
Home Financials are based on the most recent Mortgage that was taken out on this home.Purchase Details
Home Financials for this Owner
Home Financials are based on the most recent Mortgage that was taken out on this home.Similar Homes in Silver Spring, MD
Home Values in the Area
Average Home Value in this Area
Purchase History
| Date | Type | Sale Price | Title Company |
|---|---|---|---|
| Deed | $442,000 | First American Title | |
| Special Warranty Deed | $280,000 | Title Forward | |
| Deed | $79,827 | -- |
Mortgage History
| Date | Status | Loan Amount | Loan Type |
|---|---|---|---|
| Open | $353,600 | New Conventional | |
| Previous Owner | $239,421 | New Conventional | |
| Previous Owner | $255,000 | New Conventional | |
| Previous Owner | $266,000 | New Conventional | |
| Previous Owner | $75,800 | No Value Available |
Property History
| Date | Event | Price | Change | Sq Ft Price |
|---|---|---|---|---|
| 07/25/2025 07/25/25 | Sold | $442,000 | +4.0% | $319 / Sq Ft |
| 06/05/2025 06/05/25 | For Sale | $425,000 | +51.8% | $307 / Sq Ft |
| 09/24/2013 09/24/13 | Sold | $280,000 | +3.9% | $202 / Sq Ft |
| 08/23/2013 08/23/13 | Pending | -- | -- | -- |
| 08/08/2013 08/08/13 | For Sale | $269,500 | -- | $194 / Sq Ft |
Tax History Compared to Growth
Tax History
| Year | Tax Paid | Tax Assessment Tax Assessment Total Assessment is a certain percentage of the fair market value that is determined by local assessors to be the total taxable value of land and additions on the property. | Land | Improvement |
|---|---|---|---|---|
| 2025 | $3,615 | $303,733 | -- | -- |
| 2024 | $3,615 | $283,067 | $0 | $0 |
| 2023 | $4,050 | $262,400 | $132,000 | $130,400 |
| 2022 | $2,504 | $259,933 | $0 | $0 |
| 2021 | $2,380 | $257,467 | $0 | $0 |
| 2020 | $2,380 | $255,000 | $132,000 | $123,000 |
| 2019 | $2,273 | $246,467 | $0 | $0 |
| 2018 | $2,176 | $237,933 | $0 | $0 |
| 2017 | $2,128 | $229,400 | $0 | $0 |
| 2016 | -- | $225,967 | $0 | $0 |
| 2015 | $3,536 | $222,533 | $0 | $0 |
| 2014 | $3,536 | $219,100 | $0 | $0 |
Agents Affiliated with this Home
-
Kevin Conto
K
Seller's Agent in 2025
Kevin Conto
Redfin Corp
-
Janette Coffee
J
Buyer's Agent in 2025
Janette Coffee
Redfin Corp
-
Dave Savercool

Seller's Agent in 2013
Dave Savercool
Long & Foster
(301) 237-3685
59 in this area
126 Total Sales
-
Thomas Mathis

Buyer's Agent in 2013
Thomas Mathis
Gallery Collective
(202) 367-2045
142 Total Sales
Map
Source: Bright MLS
MLS Number: MDMC2183832
APN: 05-02868092
- 12805 Brandon Green Ct
- 13106 Quail Creek Ct
- 1108 Autumn Brook Ave
- 1105 Sweetbay Place
- 1438 Casino Cir
- 1105 Verbena Ct
- 13304 Windy Meadow Ln
- 1500 Ingram Terrace
- 201 Mowbray Rd
- 13424 Windy Meadow Ln
- 12509 White Dr
- 12807 Two Farm Dr
- 13229 Osterport Dr
- 612 Kemp Mill Forest Dr
- 1708 Nordic Hill Cir
- 1539 Rabbit Hollow Place
- 12503 Meadowood Dr
- 1547 Rabbit Hollow Place
- 13118 New Hampshire Ave
- 12821 Baker Dr
