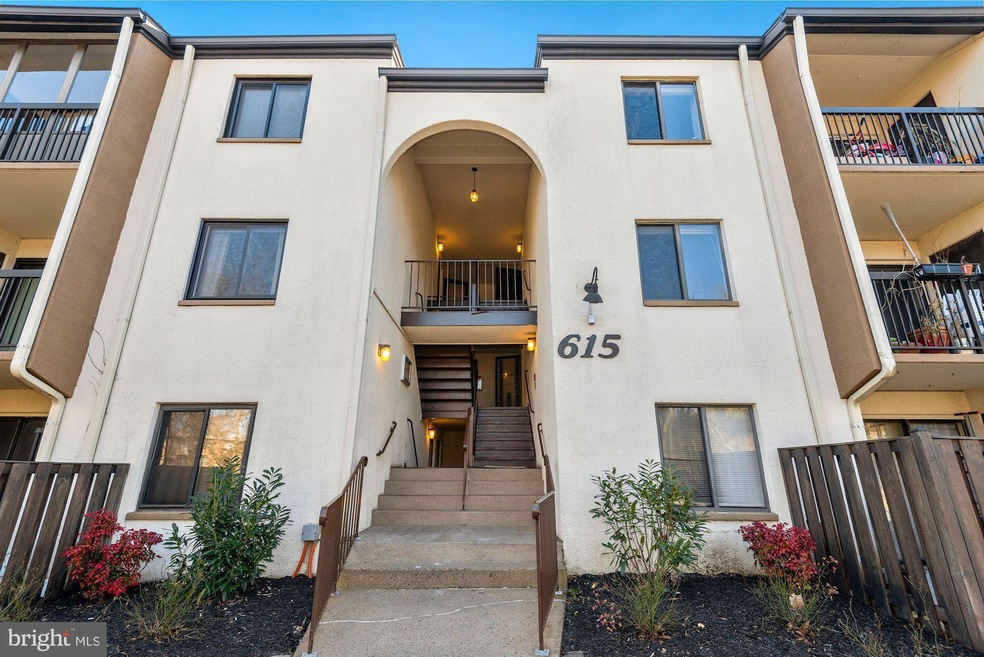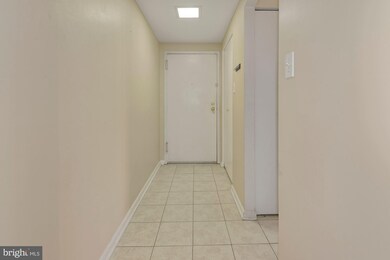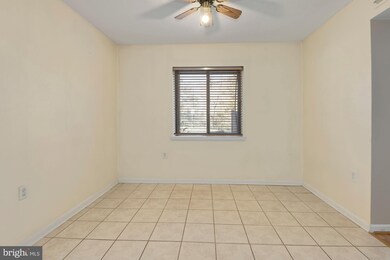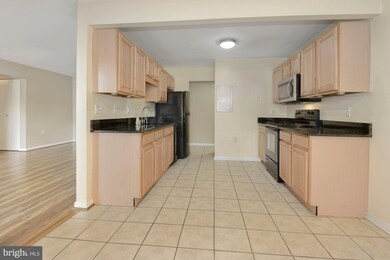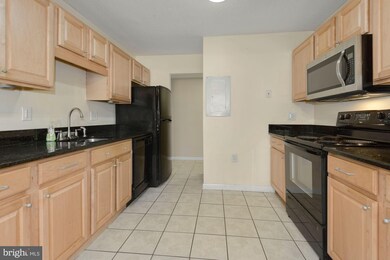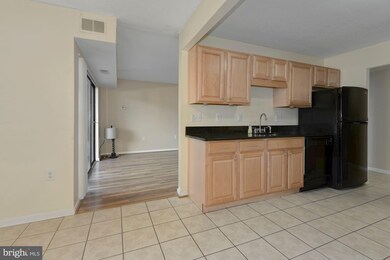
615 Center St Unit T1 Herndon, VA 20170
Highlights
- Contemporary Architecture
- Community Pool
- Walk-In Closet
- Upgraded Countertops
- Family Room Off Kitchen
- Community Playground
About This Home
As of March 2021Multiple offers received. Offer deadline: 6 pm, Saturday, Feb. 6th. Hurry to your home in the heart of Herndon! Vacant light-filled patio unit with upgrades. High-end laminate flooring throughout. Updated kitchen with granite counters and newer appliances. Bathroom design features tub/shower that connects to fully renovated half baths. In-unit washer and dryer. Truly move-in ready. 1 assigned parking space with 2 guest passes; additional parking available. Condo fee includes water, sewer, trash, bbq grills, and gazebo. Amenities include an outdoor pool, jogging paths, and a tot lot. Walking distance to downtown Herndon and close to Dulles Airport, Reston Town Center, Route 28, and Toll Road. Just minutes from shopping, dining, nightlife, and future metro. Bus stop in front of Lifestyle Community.
Last Agent to Sell the Property
Spring Hill Real Estate, LLC. License #0225183264 Listed on: 02/04/2021

Property Details
Home Type
- Condominium
Est. Annual Taxes
- $2,635
Year Built
- Built in 1974
Lot Details
- Property is in very good condition
HOA Fees
- $318 Monthly HOA Fees
Home Design
- Contemporary Architecture
Interior Spaces
- 1,085 Sq Ft Home
- Property has 1 Level
- Ceiling Fan
- Sliding Doors
- Family Room Off Kitchen
- Dining Area
- Stacked Washer and Dryer
Kitchen
- Electric Oven or Range
- Microwave
- Dishwasher
- Upgraded Countertops
- Disposal
Bedrooms and Bathrooms
- 2 Main Level Bedrooms
- En-Suite Bathroom
- Walk-In Closet
Parking
- 1 Open Parking Space
- 1 Parking Space
- Parking Lot
- 1 Assigned Parking Space
Outdoor Features
- Exterior Lighting
- Outdoor Storage
- Outdoor Grill
Schools
- Herndon Elementary School
- Herndon High School
Utilities
- Central Heating and Cooling System
- Electric Water Heater
Listing and Financial Details
- Assessor Parcel Number 0162 1907 T1
Community Details
Overview
- Association fees include pool(s), reserve funds, road maintenance, sewer, snow removal, trash, water
- Low-Rise Condominium
- Lifestyle Condo Community
- Lifestyle Subdivision
Recreation
- Community Playground
- Community Pool
Ownership History
Purchase Details
Home Financials for this Owner
Home Financials are based on the most recent Mortgage that was taken out on this home.Purchase Details
Home Financials for this Owner
Home Financials are based on the most recent Mortgage that was taken out on this home.Purchase Details
Home Financials for this Owner
Home Financials are based on the most recent Mortgage that was taken out on this home.Purchase Details
Home Financials for this Owner
Home Financials are based on the most recent Mortgage that was taken out on this home.Purchase Details
Home Financials for this Owner
Home Financials are based on the most recent Mortgage that was taken out on this home.Similar Homes in Herndon, VA
Home Values in the Area
Average Home Value in this Area
Purchase History
| Date | Type | Sale Price | Title Company |
|---|---|---|---|
| Deed | $226,000 | Jdm Title | |
| Deed | $226,000 | Jdm Title Llc | |
| Warranty Deed | $200,000 | Old Republic National Title | |
| Deed | $123,000 | -- | |
| Deed | $72,080 | -- | |
| Deed | $65,000 | -- |
Mortgage History
| Date | Status | Loan Amount | Loan Type |
|---|---|---|---|
| Open | $209,000 | New Conventional | |
| Closed | $209,000 | New Conventional | |
| Previous Owner | $196,377 | FHA | |
| Previous Owner | $125,000 | VA | |
| Previous Owner | $70,450 | No Value Available | |
| Previous Owner | $62,000 | No Value Available |
Property History
| Date | Event | Price | Change | Sq Ft Price |
|---|---|---|---|---|
| 03/05/2021 03/05/21 | Sold | $226,000 | +7.6% | $208 / Sq Ft |
| 02/06/2021 02/06/21 | Pending | -- | -- | -- |
| 02/04/2021 02/04/21 | For Sale | $210,000 | 0.0% | $194 / Sq Ft |
| 02/04/2021 02/04/21 | Price Changed | $210,000 | +5.0% | $194 / Sq Ft |
| 07/05/2017 07/05/17 | Sold | $200,000 | -2.0% | $184 / Sq Ft |
| 06/02/2017 06/02/17 | Pending | -- | -- | -- |
| 05/12/2017 05/12/17 | For Sale | $204,000 | -- | $188 / Sq Ft |
Tax History Compared to Growth
Tax History
| Year | Tax Paid | Tax Assessment Tax Assessment Total Assessment is a certain percentage of the fair market value that is determined by local assessors to be the total taxable value of land and additions on the property. | Land | Improvement |
|---|---|---|---|---|
| 2024 | $3,633 | $256,150 | $51,000 | $205,150 |
| 2023 | $3,324 | $239,390 | $48,000 | $191,390 |
| 2022 | $3,093 | $219,620 | $44,000 | $175,620 |
| 2021 | $2,231 | $190,140 | $38,000 | $152,140 |
| 2020 | $2,153 | $181,950 | $36,000 | $145,950 |
| 2019 | $2,040 | $172,380 | $34,000 | $138,380 |
| 2018 | $1,925 | $167,350 | $33,000 | $134,350 |
| 2017 | $1,943 | $167,350 | $33,000 | $134,350 |
| 2016 | $1,873 | $161,690 | $32,000 | $129,690 |
| 2015 | $1,769 | $158,520 | $32,000 | $126,520 |
| 2014 | $1,651 | $148,240 | $30,000 | $118,240 |
Agents Affiliated with this Home
-

Seller's Agent in 2021
Joe Versage
Spring Hill Real Estate, LLC.
(703) 399-4065
4 in this area
31 Total Sales
-

Buyer's Agent in 2021
Leslie Viafara
Pearson Smith Realty, LLC
(571) 528-8178
2 in this area
25 Total Sales
-

Seller's Agent in 2017
Melinda Schnur
KW United
(571) 437-8039
1 in this area
118 Total Sales
Map
Source: Bright MLS
MLS Number: VAFX1177830
APN: 0162-1907-T1
- 609 Center St Unit 104
- 549 Florida Ave Unit 204
- 517 Florida Ave Unit T4
- 623 Center St Unit 101
- 529 Florida Ave Unit 202
- 509 Florida Ave Unit 103
- 525 Florida Ave Unit 202
- 525 Florida Ave Unit T3
- 505 Florida Ave Unit T3
- 505 Florida Ave Unit T4
- 600 Grace St
- 482 Virginia Ave
- 504 Dakota Dr
- 1107 Treeside Ln
- 719 Palmer Dr
- 120 Fortnightly Blvd
- 413 Maple Ct
- 815 Branch Dr Unit 305
- 205 Meeting House Station Square Unit 306
- 314 Senate Ct
