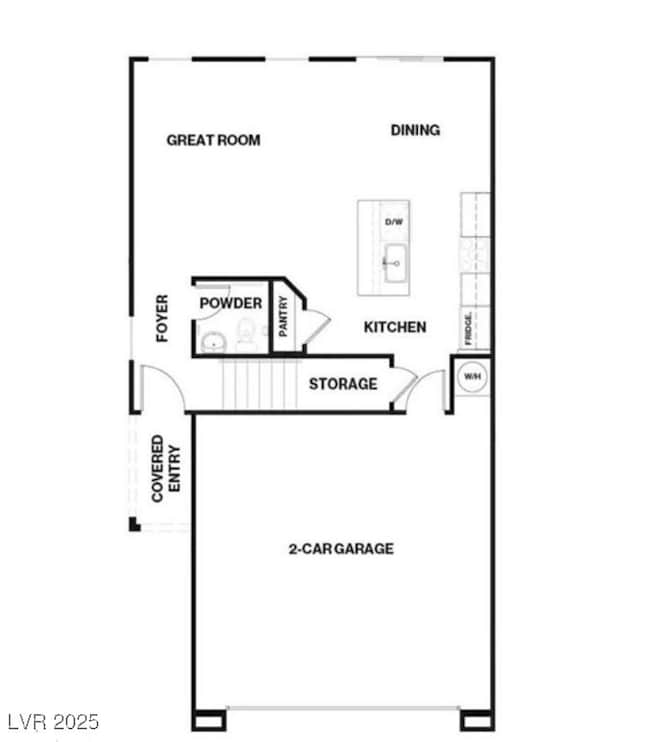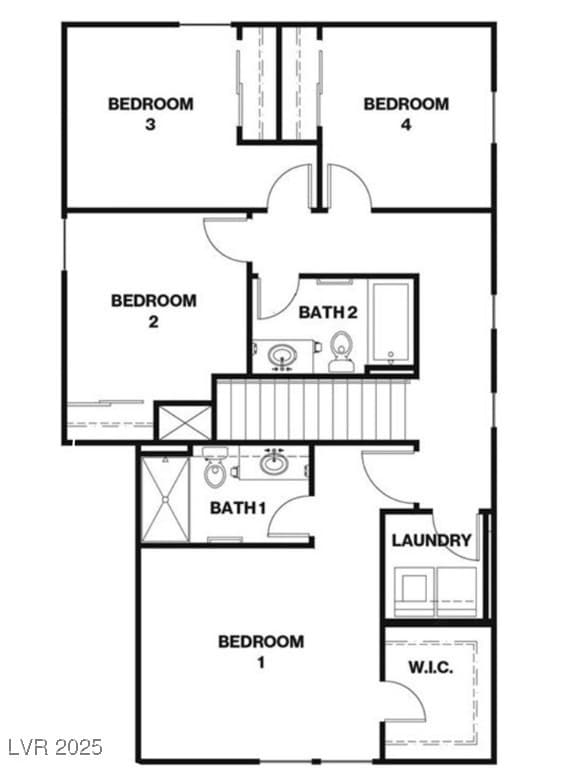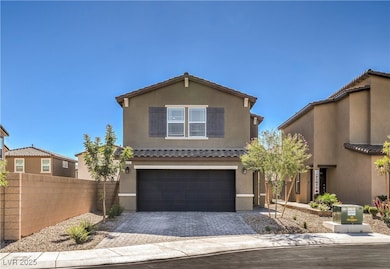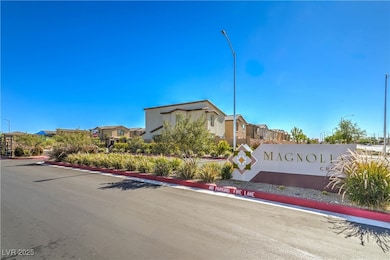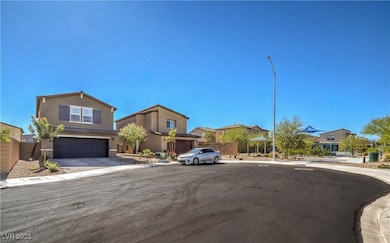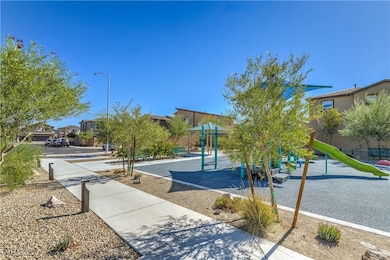615 Coffeepot Rock Ct North Las Vegas, NV 89081
Northridge NeighborhoodEstimated payment $2,393/month
Highlights
- Gated Community
- ENERGY STAR Qualified Air Conditioning
- Park
- 2 Car Attached Garage
- Community Playground
- Guest Parking
About This Home
Wow!! Stunning 2024 D.R. Horton home, nestled on a serene cul-de-sac within a secure gated community. The cul-de-sac ends with a convenient easement access to the community park. Surprising $56 HOA low monthly fee! This property offers 4 bedrooms, 2.5 modern bathrooms, and a two-car garage with a Wi-Fi-enabled garage door opener. The gourmet kitchen, complete with a stylish island and quartz countertops, is complemented by elegant bathrooms with matching quartz finishes. Luxury vinyl plank waterproof flooring graces the first level, paired with plush carpet upstairs and stylish window blinds throughout. Advanced smart home technology ensures seamless living. The stainless steel refrigerator, washer, and dryer are included with the home. The spacious backyard offers many options for your choice of finish. The property is located just minutes from shopping, schools, public transit, freeways, and entertainment. This move-in-ready masterpiece in a prime location! You don’t want to miss it!
Listing Agent
Signature Real Estate Group Brokerage Phone: (702) 349-7929 License #BS.0146640 Listed on: 10/22/2025
Home Details
Home Type
- Single Family
Est. Annual Taxes
- $1,235
Year Built
- Built in 2024
Lot Details
- 3,485 Sq Ft Lot
- North Facing Home
- Back Yard Fenced
- Block Wall Fence
- Desert Landscape
- Front Yard Sprinklers
HOA Fees
- $56 Monthly HOA Fees
Parking
- 2 Car Attached Garage
- Guest Parking
Home Design
- Tile Roof
Interior Spaces
- 1,554 Sq Ft Home
- 2-Story Property
- Blinds
Kitchen
- Gas Range
- Microwave
- ENERGY STAR Qualified Appliances
- Disposal
Flooring
- Carpet
- Luxury Vinyl Plank Tile
Bedrooms and Bathrooms
- 4 Bedrooms
Laundry
- Laundry on upper level
- Dryer
- Washer
Eco-Friendly Details
- Energy-Efficient HVAC
Schools
- Scott Elementary School
- Johnston Carroll Middle School
- Legacy High School
Utilities
- ENERGY STAR Qualified Air Conditioning
- High Efficiency Air Conditioning
- Central Heating and Cooling System
- High Efficiency Heating System
- Heating System Uses Gas
- Underground Utilities
Community Details
Overview
- Association fees include management, security
- Associa Nevada South Association, Phone Number (702) 795-3344
- Sedona 10 Ac Phase 2 Subdivision
- The community has rules related to covenants, conditions, and restrictions
Recreation
- Community Playground
- Park
Security
- Gated Community
Map
Home Values in the Area
Average Home Value in this Area
Tax History
| Year | Tax Paid | Tax Assessment Tax Assessment Total Assessment is a certain percentage of the fair market value that is determined by local assessors to be the total taxable value of land and additions on the property. | Land | Improvement |
|---|---|---|---|---|
| 2025 | $1,235 | $131,477 | $33,250 | $98,227 |
| 2024 | $1,236 | $131,477 | $33,250 | $98,227 |
| 2023 | $1,236 | $36,750 | $36,750 | $0 |
Property History
| Date | Event | Price | List to Sale | Price per Sq Ft |
|---|---|---|---|---|
| 11/17/2025 11/17/25 | Price Changed | $425,900 | -0.8% | $274 / Sq Ft |
| 10/22/2025 10/22/25 | For Sale | $429,500 | -- | $276 / Sq Ft |
Purchase History
| Date | Type | Sale Price | Title Company |
|---|---|---|---|
| Bargain Sale Deed | $390,990 | Dhi Title |
Mortgage History
| Date | Status | Loan Amount | Loan Type |
|---|---|---|---|
| Open | $383,907 | FHA | |
| Closed | $15,356 | No Value Available |
Source: Las Vegas REALTORS®
MLS Number: 2728545
APN: 124-26-413-069
- 5627 Mesa Sedona St
- 415 Carsin Wayne Ave
- 5512 Pride Mountain St
- 808 Brown Breeches Ave
- 5648 Salt Rock St
- 5824 Gemstone Peak St
- 5835 Running Horse Dr
- 1030 Cliff Castle Ave
- 1114 Crystal Grotto Ave
- 305 Snow Dome Ave
- 5733 Tall Redstone St
- 313 Raptors View Ave
- 5908 Big Horn View St
- 5413 Dalle Valley St
- 104 Big Cliff Ave
- 1204 Barron Creek Ave
- 5953 Buckwood Mote St
- 5929 Caddy Ridge St
- 1113 E Hammer Ln
- 5308 La Quinta Hills St
- 5709 Justin Robert St
- 987 Crystal Grotto Ave
- 988 Edel Hest Ave
- 908 Eric Stocken Ave
- 5333 Santa Fe Heights St
- 6025 Draft Horse Dr
- 5808 Post Mountain St
- 20 Focal Point Ave
- 5812 Magic Oak St
- 5940 Feral Garden St
- 804 Seneca Heights Ave
- 5213 N Concho Heights St
- 216 Breezy Shore Ave Unit n/a
- 5809 Gold Horizon St
- 721 Caballo Hills Ave
- 6132 Ozark Hike St
- 115 Quailbush Dr
- 5718 Royal Sands St
- 516 Bruny Island Ave
- 6035 N Hidden Summit St

