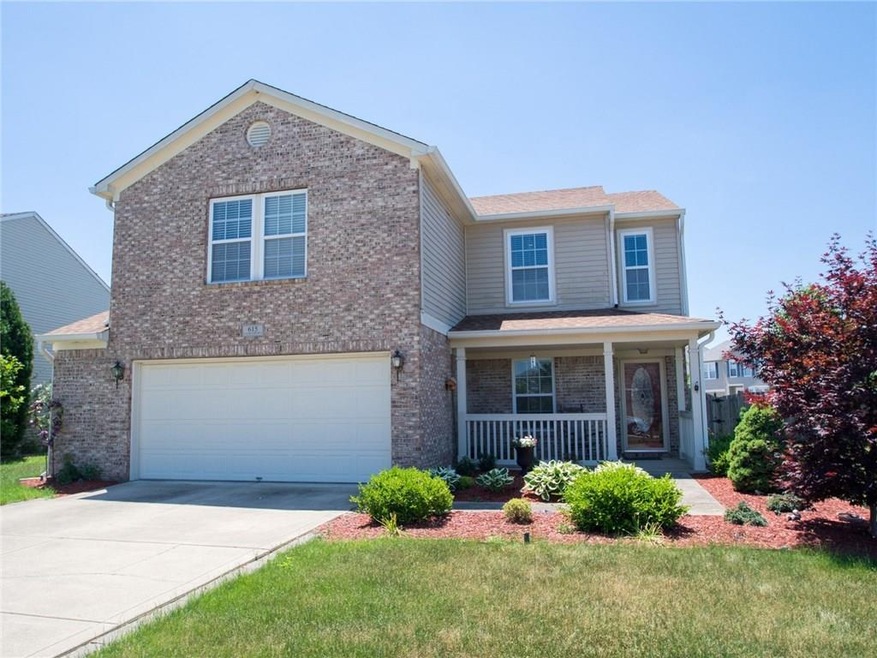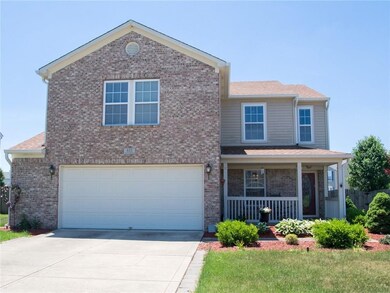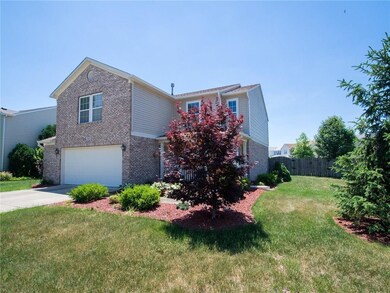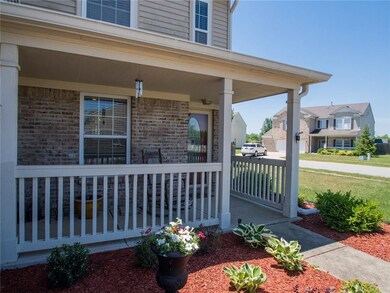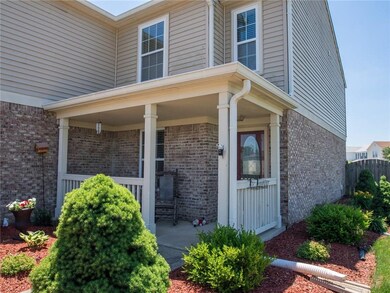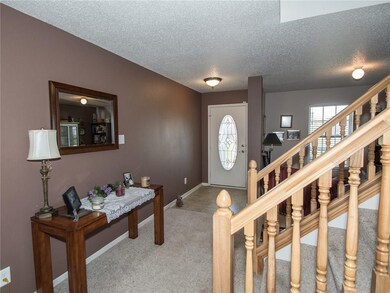
615 Country Gate Dr Whiteland, IN 46184
Highlights
- Covered patio or porch
- Woodwork
- Forced Air Heating and Cooling System
- Thermal Windows
- Walk-In Closet
- 1-minute walk to Country Gate Park
About This Home
As of June 2021Large Brick and Vinyl 2 story. This is the home you've been looking for. One owner and very well maintained. 3 large bedrooms with extra huge bonus room upstairs! Fully fenced in back yard on a large corner lot. Easy access to highways, parks and shopping. With a walk in shower in the master bath and huge walk in closets there's nothing missing from this home!
Last Agent to Sell the Property
Trueblood Real Estate License #RB14046098 Listed on: 06/08/2018

Co-Listed By
Triston Draper
Trueblood Real Estate License #RB14046302
Last Buyer's Agent
Brad Osborne
Sentry Residential LLC.
Home Details
Home Type
- Single Family
Est. Annual Taxes
- $1,550
Year Built
- Built in 2005
Lot Details
- 9,583 Sq Ft Lot
- Property is Fully Fenced
Home Design
- Slab Foundation
- Vinyl Construction Material
Interior Spaces
- 2-Story Property
- Woodwork
- Thermal Windows
- Fire and Smoke Detector
Kitchen
- Gas Oven
- Microwave
- Dishwasher
- Disposal
Bedrooms and Bathrooms
- 3 Bedrooms
- Walk-In Closet
Parking
- Garage
- Driveway
Outdoor Features
- Covered patio or porch
Utilities
- Forced Air Heating and Cooling System
- Heating System Uses Gas
- Gas Water Heater
Community Details
- Association fees include insurance, parkplayground, snow removal
- Country Gate Subdivision
- Property managed by Country Gate HOA
Listing and Financial Details
- Assessor Parcel Number 410516042003000027
Ownership History
Purchase Details
Home Financials for this Owner
Home Financials are based on the most recent Mortgage that was taken out on this home.Purchase Details
Home Financials for this Owner
Home Financials are based on the most recent Mortgage that was taken out on this home.Purchase Details
Home Financials for this Owner
Home Financials are based on the most recent Mortgage that was taken out on this home.Purchase Details
Home Financials for this Owner
Home Financials are based on the most recent Mortgage that was taken out on this home.Purchase Details
Home Financials for this Owner
Home Financials are based on the most recent Mortgage that was taken out on this home.Similar Homes in Whiteland, IN
Home Values in the Area
Average Home Value in this Area
Purchase History
| Date | Type | Sale Price | Title Company |
|---|---|---|---|
| Warranty Deed | -- | Chicago Title | |
| Warranty Deed | -- | Chicago Title | |
| Interfamily Deed Transfer | -- | -- | |
| Interfamily Deed Transfer | -- | None Available | |
| Warranty Deed | -- | Hts |
Mortgage History
| Date | Status | Loan Amount | Loan Type |
|---|---|---|---|
| Previous Owner | $164,957 | FHA | |
| Previous Owner | $123,000 | Stand Alone Refi Refinance Of Original Loan | |
| Previous Owner | $150,534 | No Value Available | |
| Previous Owner | $152,403 | No Value Available | |
| Previous Owner | $150,151 | No Value Available |
Property History
| Date | Event | Price | Change | Sq Ft Price |
|---|---|---|---|---|
| 06/17/2021 06/17/21 | Sold | $245,000 | 0.0% | $106 / Sq Ft |
| 05/17/2021 05/17/21 | Pending | -- | -- | -- |
| 05/12/2021 05/12/21 | For Sale | -- | -- | -- |
| 04/30/2021 04/30/21 | Off Market | $245,000 | -- | -- |
| 04/30/2021 04/30/21 | For Sale | $225,000 | +33.9% | $97 / Sq Ft |
| 07/31/2018 07/31/18 | Sold | $168,000 | +1.8% | $72 / Sq Ft |
| 06/14/2018 06/14/18 | Pending | -- | -- | -- |
| 06/11/2018 06/11/18 | Price Changed | $165,000 | -1.8% | $71 / Sq Ft |
| 06/08/2018 06/08/18 | For Sale | $168,000 | -- | $72 / Sq Ft |
Tax History Compared to Growth
Tax History
| Year | Tax Paid | Tax Assessment Tax Assessment Total Assessment is a certain percentage of the fair market value that is determined by local assessors to be the total taxable value of land and additions on the property. | Land | Improvement |
|---|---|---|---|---|
| 2024 | $2,874 | $274,800 | $56,000 | $218,800 |
| 2023 | $7,549 | $266,400 | $56,000 | $210,400 |
| 2022 | $2,396 | $230,300 | $29,900 | $200,400 |
| 2021 | $2,047 | $196,300 | $29,900 | $166,400 |
| 2020 | $1,802 | $172,000 | $29,900 | $142,100 |
| 2019 | $1,692 | $161,700 | $29,900 | $131,800 |
| 2018 | $1,685 | $161,300 | $21,300 | $140,000 |
| 2017 | $1,549 | $154,900 | $21,300 | $133,600 |
| 2016 | $1,524 | $152,400 | $21,300 | $131,100 |
| 2014 | $1,435 | $143,500 | $26,000 | $117,500 |
| 2013 | $1,435 | $144,800 | $26,000 | $118,800 |
Agents Affiliated with this Home
-

Seller's Agent in 2021
Pat Watkins
Mike Watkins Real Estate Group
(317) 698-9566
3 in this area
618 Total Sales
-
C
Seller Co-Listing Agent in 2021
Christopher Watkins
Mike Watkins Real Estate Group
(317) 534-8485
2 in this area
353 Total Sales
-
G
Buyer's Agent in 2021
Garrett VaLeu
Carpenter, REALTORS®
-

Seller's Agent in 2018
Jim Trueblood
Trueblood Real Estate
(317) 513-1395
185 Total Sales
-
T
Seller Co-Listing Agent in 2018
Triston Draper
Trueblood Real Estate
-
B
Buyer's Agent in 2018
Brad Osborne
Sentry Residential LLC.
Map
Source: MIBOR Broker Listing Cooperative®
MLS Number: MBR21571807
APN: 41-05-16-042-003.000-027
- 1039 Eastlawn Dr
- 780 Wheat Field Ln
- 1041 Mount Olive Rd
- 546 Greenwood Trace Dr
- 1108 Warwick Dr
- 6540 N Us Highway 31
- 18 Meadow Creek Blvd E
- 125 Hilltop Farms Blvd
- 142 Hilltop Farms Blvd
- 30 Grassyway Ct
- 2735 Linwood Ave
- 2725 Linwood Ave
- 1256 Taggart Way
- 1209 Taggart Way
- 966 Elmwood Ln
- 915 Norfolk Ln
- 908 Norfolk Ln
- 918 Norfolk Ln
- Pushville Rd and Elmwood Ln
- Pushville Rd and Elmwood Ln
