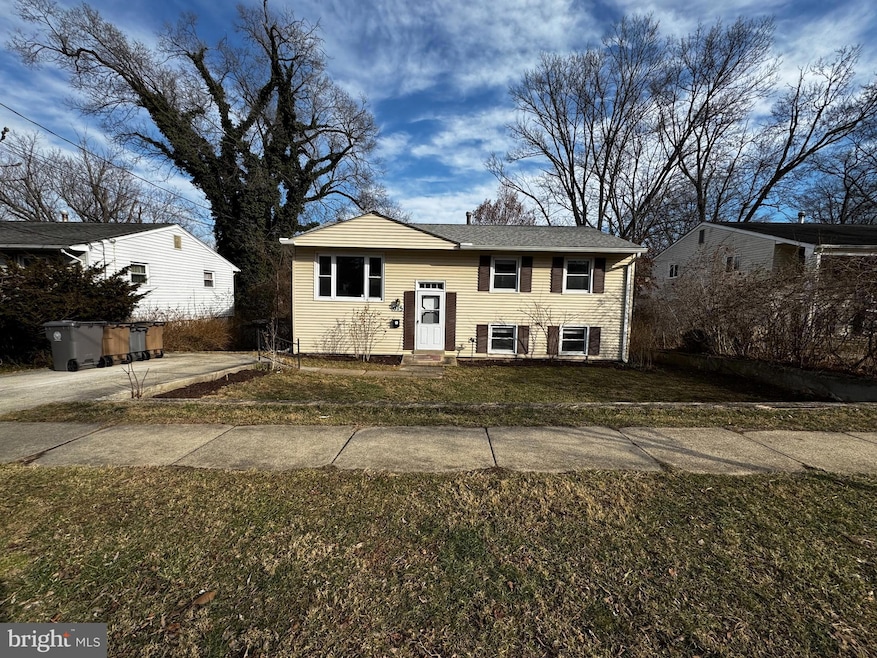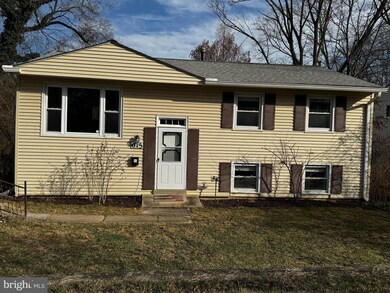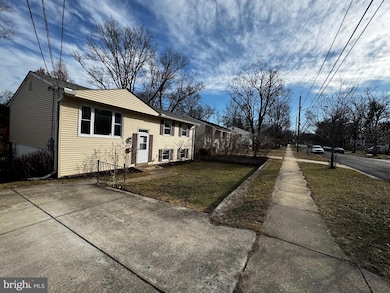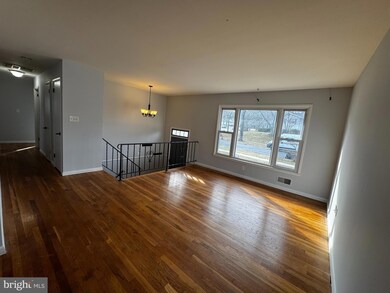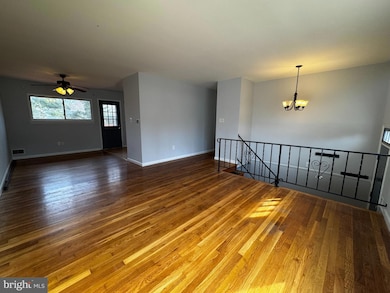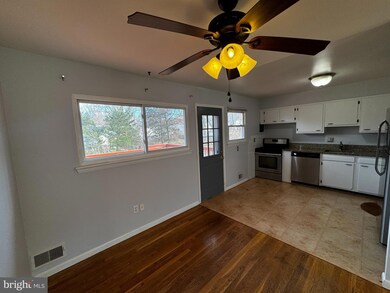
615 Denham Rd Rockville, MD 20851
East Rockville NeighborhoodHighlights
- Deck
- Traditional Floor Plan
- No HOA
- Maryvale Elementary School Rated A-
- Wood Flooring
- Stainless Steel Appliances
About This Home
As of March 2025This well-maintained 4-bedroom, 2-bath split-level home in Rockville, MD, offers comfort, space, and recent updates that make it move-in ready. Freshly painted throughout, the home features gleaming hardwood floors on the upper level and brand-new Berber carpet in the fully finished, walk-out basement. The updated kitchen boasts freshly painted cabinets, granite countertops, and stainless-steel appliances. Large windows in both the living and dining rooms flood the space with natural light, creating a bright and inviting atmosphere. A spacious driveway provides convenient parking, and easy access to bus stops makes commuting a breeze.
The oversized, fenced-in backyard is ideal for outdoor entertaining, featuring a newly stained deck and a separate patio for additional seating or grilling space. The lower-level basement offers a flexible layout with a large family room, a fourth bedroom, a bonus room perfect for an office, and a full bathroom - making it a great space for guests or a home workspace. Conveniently located near Rockville Civic Center Park and Rockville Town Square, this home is just minutes from shopping, dining, and entertainment.
Approx Sq Ft: 1766
Upper level: Lr: 13x11 Dr: 11x9 Primary: 14x12 2ndBr: 10x10 3rdBr: 10x9 All Hardwood floor. Bathroom & Kitchen
Lower level: 4thBr: 17x14 Family Room: 18x14 Bonus Room: 11x12. All Berber carpet. Bonus room can be an office. Full bathroom
Elementary school: Maryvale Middle school: Earle B Wood Highschool: Rockville
Last Agent to Sell the Property
Property Specialists Realty License #846553128 Listed on: 02/13/2025
Home Details
Home Type
- Single Family
Est. Annual Taxes
- $6,136
Year Built
- Built in 1962
Lot Details
- 7,200 Sq Ft Lot
- Property is Fully Fenced
- Chain Link Fence
- Front Yard
- Property is in excellent condition
- Property is zoned R60
Home Design
- Split Level Home
- Frame Construction
- Shingle Roof
- Concrete Perimeter Foundation
Interior Spaces
- Property has 2 Levels
- Traditional Floor Plan
- Double Pane Windows
Kitchen
- Eat-In Kitchen
- Electric Oven or Range
- Microwave
- Dishwasher
- Stainless Steel Appliances
- Disposal
Flooring
- Wood
- Carpet
Bedrooms and Bathrooms
Laundry
- Electric Dryer
- Washer
Finished Basement
- Walk-Out Basement
- Laundry in Basement
Parking
- 2 Parking Spaces
- 2 Driveway Spaces
Outdoor Features
- Deck
- Patio
- Shed
Schools
- Meadow Hall Elementary School
- Earle B. Wood Middle School
- Rockville High School
Utilities
- Central Heating and Cooling System
- Electric Water Heater
Community Details
- No Home Owners Association
- Burgundy Estates Subdivision
Listing and Financial Details
- Tax Lot 21
- Assessor Parcel Number 160400161517
Ownership History
Purchase Details
Home Financials for this Owner
Home Financials are based on the most recent Mortgage that was taken out on this home.Purchase Details
Home Financials for this Owner
Home Financials are based on the most recent Mortgage that was taken out on this home.Purchase Details
Similar Homes in Rockville, MD
Home Values in the Area
Average Home Value in this Area
Purchase History
| Date | Type | Sale Price | Title Company |
|---|---|---|---|
| Deed | $560,000 | Realty Title | |
| Deed | $336,000 | Commonwealth Land Title Ins | |
| Interfamily Deed Transfer | -- | None Available |
Mortgage History
| Date | Status | Loan Amount | Loan Type |
|---|---|---|---|
| Open | $260,000 | New Conventional | |
| Previous Owner | $319,200 | New Conventional |
Property History
| Date | Event | Price | Change | Sq Ft Price |
|---|---|---|---|---|
| 03/20/2025 03/20/25 | Sold | $560,000 | +2.8% | $317 / Sq Ft |
| 02/18/2025 02/18/25 | Pending | -- | -- | -- |
| 02/13/2025 02/13/25 | For Sale | $545,000 | 0.0% | $309 / Sq Ft |
| 08/19/2021 08/19/21 | Under Contract | -- | -- | -- |
| 08/18/2021 08/18/21 | Rented | $2,500 | 0.0% | -- |
| 08/12/2021 08/12/21 | For Rent | $2,500 | +6.4% | -- |
| 08/14/2019 08/14/19 | Rented | $2,350 | 0.0% | -- |
| 08/08/2019 08/08/19 | Under Contract | -- | -- | -- |
| 07/21/2019 07/21/19 | Price Changed | $2,350 | -6.0% | $1 / Sq Ft |
| 07/03/2019 07/03/19 | For Rent | $2,500 | +28.2% | -- |
| 07/11/2014 07/11/14 | Rented | $1,950 | 0.0% | -- |
| 07/11/2014 07/11/14 | Under Contract | -- | -- | -- |
| 06/26/2014 06/26/14 | For Rent | $1,950 | 0.0% | -- |
| 05/16/2013 05/16/13 | Sold | $336,000 | 0.0% | $327 / Sq Ft |
| 04/19/2013 04/19/13 | Pending | -- | -- | -- |
| 04/13/2013 04/13/13 | For Sale | $336,000 | -- | $327 / Sq Ft |
Tax History Compared to Growth
Tax History
| Year | Tax Paid | Tax Assessment Tax Assessment Total Assessment is a certain percentage of the fair market value that is determined by local assessors to be the total taxable value of land and additions on the property. | Land | Improvement |
|---|---|---|---|---|
| 2024 | $6,136 | $406,867 | $0 | $0 |
| 2023 | $5,750 | $383,100 | $225,700 | $157,400 |
| 2022 | $4,800 | $372,233 | $0 | $0 |
| 2021 | $5,135 | $361,367 | $0 | $0 |
| 2020 | $3,967 | $350,500 | $214,900 | $135,600 |
| 2019 | $3,871 | $343,500 | $0 | $0 |
| 2018 | $4,986 | $336,500 | $0 | $0 |
| 2017 | $3,752 | $329,500 | $0 | $0 |
| 2016 | -- | $318,300 | $0 | $0 |
| 2015 | $3,700 | $307,100 | $0 | $0 |
| 2014 | $3,700 | $295,900 | $0 | $0 |
Agents Affiliated with this Home
-
R
Seller's Agent in 2025
Reginald Francois
Property Specialists Realty
-
T
Seller Co-Listing Agent in 2025
Tondalia Cox
Property Specialists Realty
-
K
Buyer's Agent in 2025
Kirk Chatman
Fairfax Realty Premier
-
H
Buyer's Agent in 2019
Hilia Lewis
H.E.A.L. Real Estate
-
D
Seller's Agent in 2014
David Goldberg
Goldberg Group Real Estate
-
C
Buyer's Agent in 2014
Cheryll March
Bennett Realty Solutions
Map
Source: Bright MLS
MLS Number: MDMC2165774
APN: 04-00161517
- 803 Burdette Rd
- 502 Woodburn Rd
- 1781 Redgate Farms Ct
- 5 Wesley Ct
- 1205 Gladstone Dr
- 712 Crabb Ave
- 634 Lincoln St
- 310 Baltimore Rd
- 517 Crabb Ave
- 914 Veirs Mill Rd
- 302 Highland Ave
- 4 Burgundy Ct
- 403 Mcarthur Dr
- 714 S Stonestreet Ave
- 400 Calvin Ln
- 4 Calvin Ct
- 6 Monroe St Unit 101
- 12 Monroe St
- 4 Monroe St Unit 810
- 4 Monroe St Unit 802
