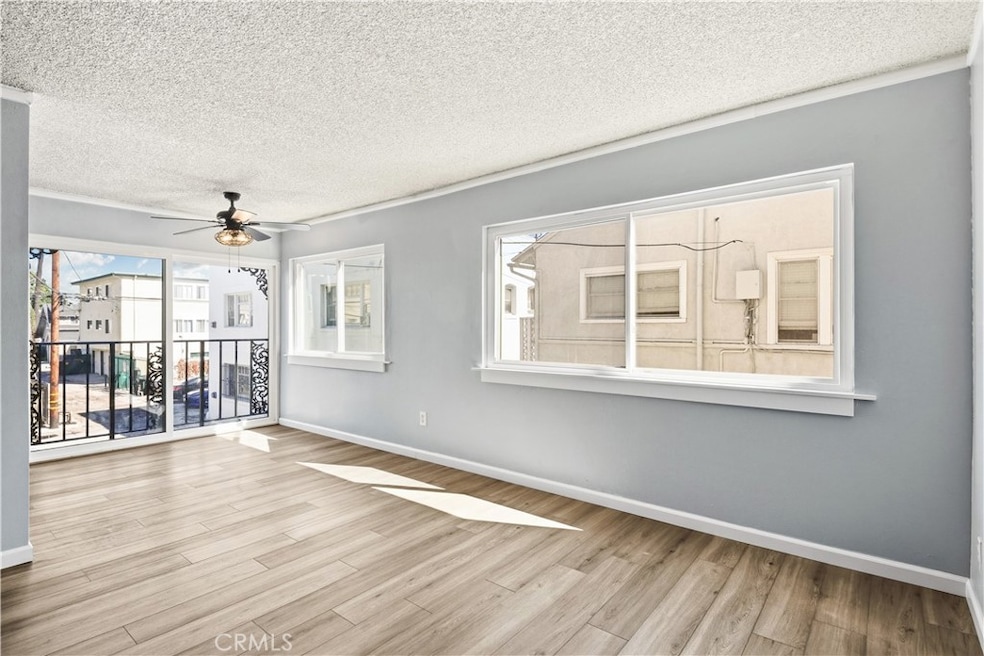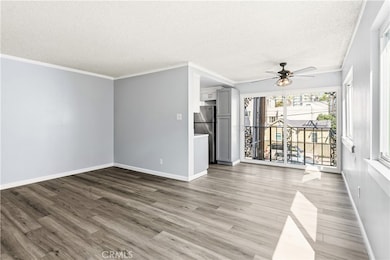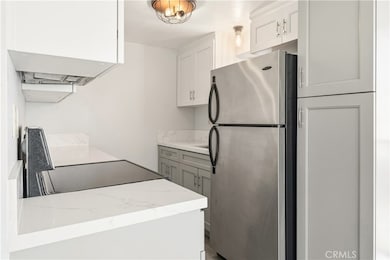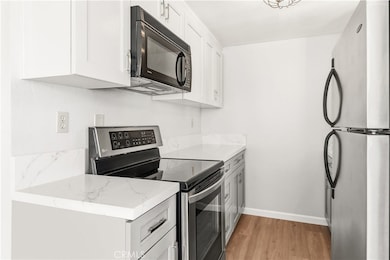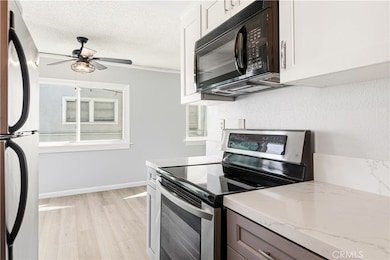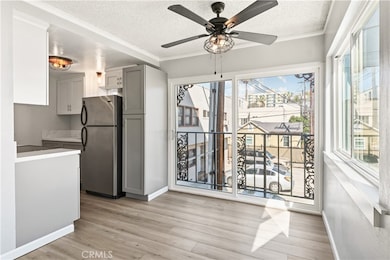615 E Broadway Unit 204 Long Beach, CA 90802
East Village NeighborhoodEstimated payment $2,406/month
Highlights
- Updated Kitchen
- 0.17 Acre Lot
- End Unit
- Long Beach Polytechnic High School Rated A
- Traditional Architecture
- Quartz Countertops
About This Home
Experience city living in this beautifully remodeled 1-bedroom, 1-bath condo perfectly situated in the vibrant and walkable Arts District of Long Beach. This move-in-ready home features a brand-new kitchen with quartz countertops, laminate wood flooring, and fresh paint throughout. The thoughtfully designed layout maximizes space and light, creating an open, airy feel that lives larger than its size. Enjoy a spacious bedroom with a walk-in closet, while large windows fill the living space with natural sunlight. Convenience is unmatched - a grocery store sits right across the street, with public transportation and bike lanes nearby for effortless commuting. You’ll also love being just moments from popular restaurants, cafes, shops, the beach, and entertainment venues that make this neighborhood so desirable. Lender has given the green light for FHA spot approval. Balconies throughout the building have already been inspected and any repairs have been completed. Whether you’re a first-time buyer, downsizer, or investor, this must-see condo offers the perfect blend of comfort, style, and location.
Listing Agent
Vista Sotheby's International Realty Brokerage Phone: 3107075375 License #02030640 Listed on: 10/19/2025

Co-Listing Agent
Vista Sotheby’s International Realty Brokerage Phone: 3107075375 License #01114956
Property Details
Home Type
- Condominium
Year Built
- Built in 1972
Lot Details
- End Unit
- No Units Located Below
- Two or More Common Walls
- Density is 26-30 Units/Acre
HOA Fees
- $215 Monthly HOA Fees
Home Design
- Traditional Architecture
- Entry on the 1st floor
- Turnkey
- Flat Roof Shape
Interior Spaces
- 644 Sq Ft Home
- 3-Story Property
- Crown Molding
- Ceiling Fan
- Double Pane Windows
- Window Screens
- Sliding Doors
- Living Room
- Laminate Flooring
- Laundry Room
Kitchen
- Galley Kitchen
- Updated Kitchen
- Breakfast Area or Nook
- Self-Cleaning Oven
- Electric Range
- Free-Standing Range
- Microwave
- Quartz Countertops
- Disposal
Bedrooms and Bathrooms
- 1 Main Level Bedroom
- Walk-In Closet
- Remodeled Bathroom
- 1 Full Bathroom
- Quartz Bathroom Countertops
- Bathtub with Shower
Home Security
Outdoor Features
- Patio
- Exterior Lighting
- Rain Gutters
Utilities
- Radiant Heating System
- Cable TV Available
Additional Features
- No Interior Steps
- Urban Location
Listing and Financial Details
- Legal Lot and Block 1 / 2024
- Tax Tract Number 26606
- Assessor Parcel Number 7281014026
- Seller Considering Concessions
Community Details
Overview
- Master Insurance
- 27 Units
- D'orleans Association, Phone Number (562) 317-7244
- Ark Management HOA
- D'orleans Subdivision
- Maintained Community
Amenities
- Laundry Facilities
Recreation
- Bike Trail
Pet Policy
- Pets Allowed
Security
- Controlled Access
- Carbon Monoxide Detectors
Map
Home Values in the Area
Average Home Value in this Area
Tax History
| Year | Tax Paid | Tax Assessment Tax Assessment Total Assessment is a certain percentage of the fair market value that is determined by local assessors to be the total taxable value of land and additions on the property. | Land | Improvement |
|---|---|---|---|---|
| 2025 | $2,308 | $174,257 | $66,216 | $108,041 |
| 2024 | $2,308 | $170,841 | $64,918 | $105,923 |
| 2023 | $2,263 | $167,493 | $63,646 | $103,847 |
| 2022 | $2,126 | $164,210 | $62,399 | $101,811 |
| 2021 | $2,047 | $160,991 | $61,176 | $99,815 |
| 2019 | $2,014 | $156,217 | $59,362 | $96,855 |
| 2018 | $1,968 | $153,155 | $58,199 | $94,956 |
| 2016 | $1,809 | $147,210 | $55,940 | $91,270 |
| 2015 | $1,737 | $145,000 | $55,100 | $89,900 |
| 2014 | $1,285 | $96,149 | $19,229 | $76,920 |
Property History
| Date | Event | Price | List to Sale | Price per Sq Ft | Prior Sale |
|---|---|---|---|---|---|
| 12/08/2025 12/08/25 | Price Changed | $384,900 | -3.8% | $598 / Sq Ft | |
| 10/27/2025 10/27/25 | Price Changed | $399,900 | -4.6% | $621 / Sq Ft | |
| 10/19/2025 10/19/25 | For Sale | $419,000 | +189.0% | $651 / Sq Ft | |
| 07/16/2014 07/16/14 | Sold | $145,000 | 0.0% | $225 / Sq Ft | View Prior Sale |
| 06/12/2014 06/12/14 | For Sale | $145,000 | -- | $225 / Sq Ft |
Purchase History
| Date | Type | Sale Price | Title Company |
|---|---|---|---|
| Interfamily Deed Transfer | -- | None Available | |
| Grant Deed | $145,000 | Lawyers Title | |
| Grant Deed | $92,000 | Chicago Title Company | |
| Grant Deed | $285,000 | -- | |
| Interfamily Deed Transfer | -- | First American Title Co | |
| Grant Deed | $112,000 | First American Title Co | |
| Grant Deed | $75,000 | First American Title Co | |
| Grant Deed | $60,000 | North American Title Co | |
| Trustee Deed | $24,430 | Fidelity National Title Ins |
Mortgage History
| Date | Status | Loan Amount | Loan Type |
|---|---|---|---|
| Previous Owner | $69,000 | New Conventional | |
| Previous Owner | $225,000 | Purchase Money Mortgage | |
| Previous Owner | $112,000 | No Value Available | |
| Previous Owner | $71,250 | No Value Available | |
| Previous Owner | $58,450 | FHA |
Source: California Regional Multiple Listing Service (CRMLS)
MLS Number: PV25242670
APN: 7281-014-026
- 337 Lime Ave Unit 6
- 250 Linden Ave Unit 25
- 128 Lime Ave Unit 14
- 100 Atlantic Ave Unit 1005
- 100 Atlantic Ave Unit 1116
- 100 Atlantic Ave Unit 902
- 100 Atlantic Ave Unit 906
- 100 Atlantic Ave Unit 609
- 100 Atlantic Ave Unit 1012
- 100 Atlantic Ave Unit 905
- 100 Atlantic Ave Unit 516
- 100 Atlantic Ave
- 100 Atlantic Ave Unit 701
- 102 Lime Ave Unit 7
- 140 Linden Ave Unit 634
- 140 Linden Ave Unit 962
- 140 Linden Ave Unit 290
- 140 Linden Ave Unit 455
- 140 Linden Ave Unit 358
- 140 Linden Ave Unit 324
- 100 Atlantic Ave Unit 503
- 100 Atlantic Ave Unit 803
- 250 Linden Ave Unit 208
- 250 Linden Ave Unit 204
- 101 Alamitos Ave
- 375 Atlantic Ave Unit 502
- 200 Elm Ave Unit 15
- 35 Linden Ave Unit 404
- 707 E Ocean Blvd
- 215 Elm Ave
- 359 E Broadway
- 10 Atlantic Ave Unit 301
- 50 Elm Ave Unit 5
- 777 E Ocean Blvd
- 26 Alamitos Ave
- 958 E 2nd St
- 958 E 2nd St
- 958 E 2nd St
- 700 E Ocean Blvd
- 700 E Ocean Blvd Unit 2807
