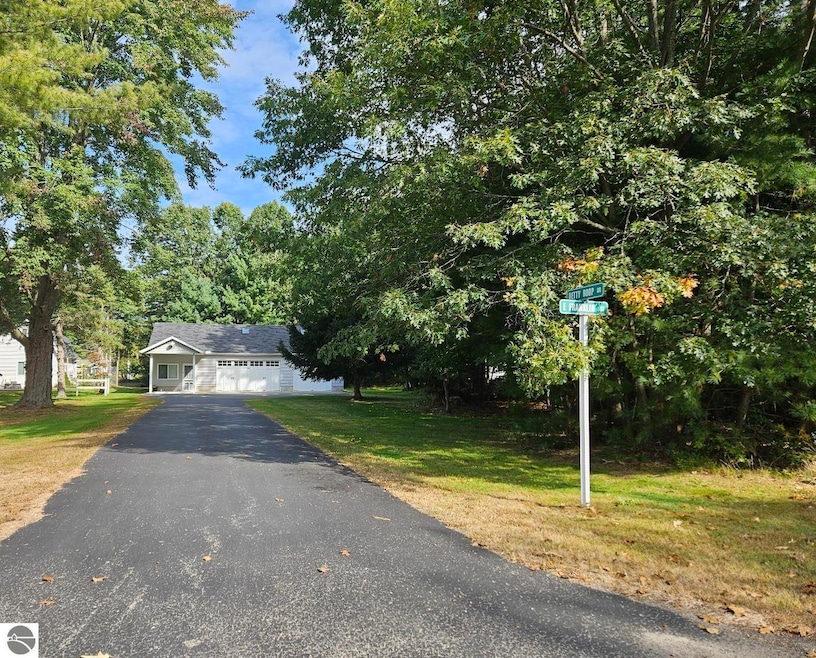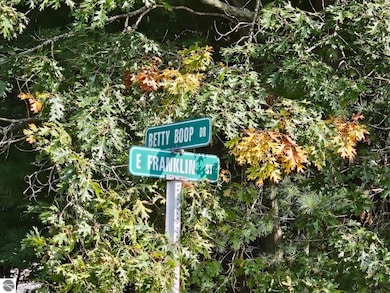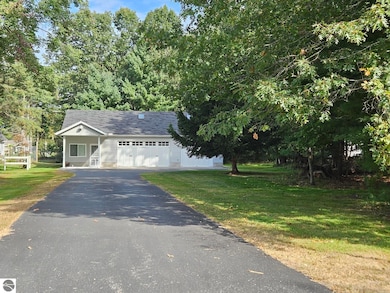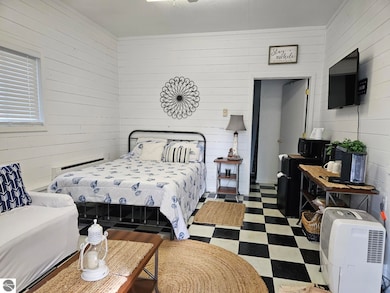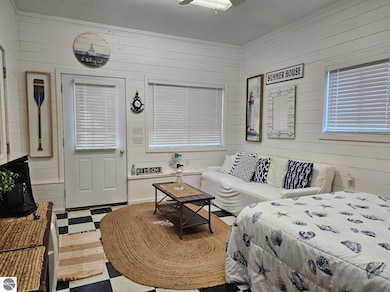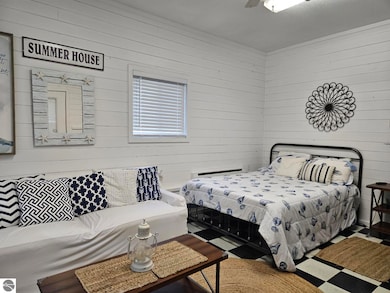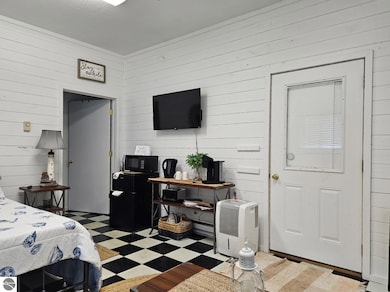615 E Franklin St East Tawas, MI 48730
Estimated payment $627/month
Highlights
- Cathedral Ceiling
- Skylights
- Baseboard Heating
- Covered Patio or Porch
- 1-Story Property
- Heating unit installed on the ceiling
About This Home
RESIDENTIAL development opportunity. Betty Boop Drive (615 E. Franklin Street) is looking for a new owner to build their dream on the property. Currently, you will find your dream outbuilding with ample parking/storage space inside as well as an efficiency apartment, finished with a 15*12 finished open living/sleeping area, a 11*6 3/4 bathroom, recently updated & a 12*8 kitchen or utility room area within the garage space. Living space & bathroom is heated with electric baseboard. Garage/Kitchen area is finished, unheated. 2024 TXV/SEV is for a total of 3 parcels owned by Seller, including a residence. City Zoning does NOT allow an accessory building on a lot without a principal residential structure. ***Subject to split approval from the City of East Tawas & partial lien release from Sellers Mortgagor. BATVAI
Home Details
Home Type
- Single Family
Year Built
- Built in 2006
Lot Details
- 0.28 Acre Lot
- Level Lot
- The community has rules related to zoning restrictions
Home Design
- Slab Foundation
- Fire Rated Drywall
- Frame Construction
- Asphalt Roof
- Vinyl Siding
Interior Spaces
- 1 Bathroom
- 416 Sq Ft Home
- 1-Story Property
- Cathedral Ceiling
- Skylights
Parking
- 4 Car Garage
- Garage Door Opener
- Private Driveway
Outdoor Features
- Covered Patio or Porch
Utilities
- Heating unit installed on the ceiling
- Baseboard Heating
- Electric Water Heater
- Cable TV Available
Community Details
- Betty Boop Drive Community
Map
Home Values in the Area
Average Home Value in this Area
Property History
| Date | Event | Price | List to Sale | Price per Sq Ft |
|---|---|---|---|---|
| 09/20/2024 09/20/24 | For Sale | $99,900 | -- | $240 / Sq Ft |
Source: Northern Great Lakes REALTORS® MLS
MLS Number: 1927430
- 00 E Franklin St Unit 4
- 519 Adams St
- 604 Wadsworth St
- 412 Wadsworth St
- 608 E State St
- 213 Alice St
- 203 Adams St
- V/L Newman St
- 401 E Westover St
- 105 Wadsworth St
- 412 Locke St
- 0 E Lincoln St
- 0 N Us-23 Unit 1913819
- 741 Manning Ln
- 1165 E Lincoln St
- 109 W Tawas Lake Rd
- 416 Bridge St
- 805 Rainbow Dr
- 1008 Clifford St
- 1030 Airport Dr
