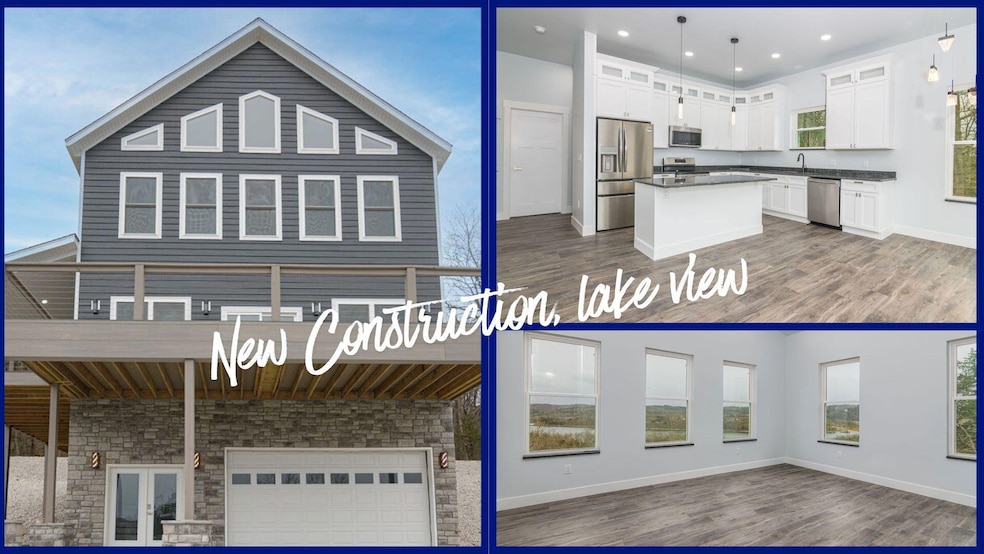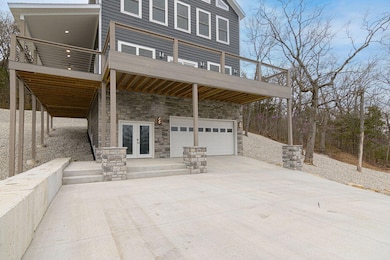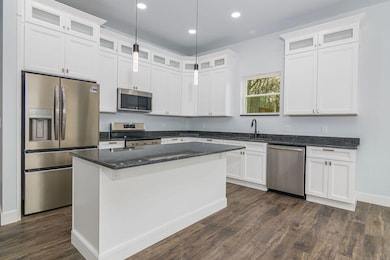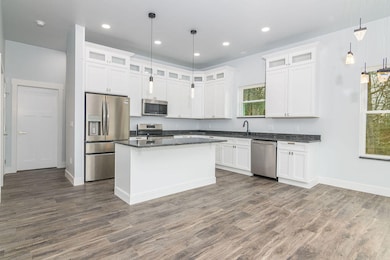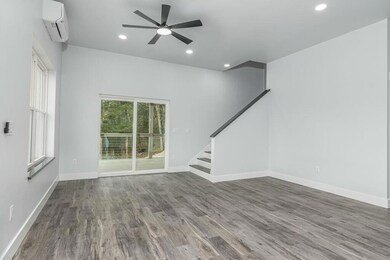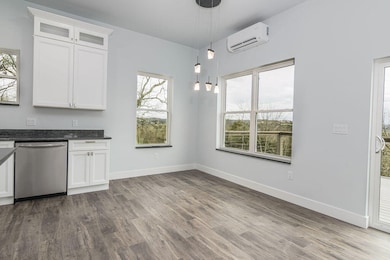
$519,900 New Construction
- 4 Beds
- 4.5 Baths
- 3,200 Sq Ft
- 65 Roan Rd
- Cape Fair, MO
Brand new build in beautiful Cape Fair! This modern home features an open-concept layout with luxury vinyl plank flooring, recessed lighting, and tons of natural light perfect for entertaining. The designer kitchen includes solid surface countertops, two-tone cabinetry, and stainless appliances. Each bedroom has a stylish bathroom. Relax on the back deck or explore nearby Table Rock Lake—just
One.Five Real Estate Advisors One.Five Real Estate Advisors
