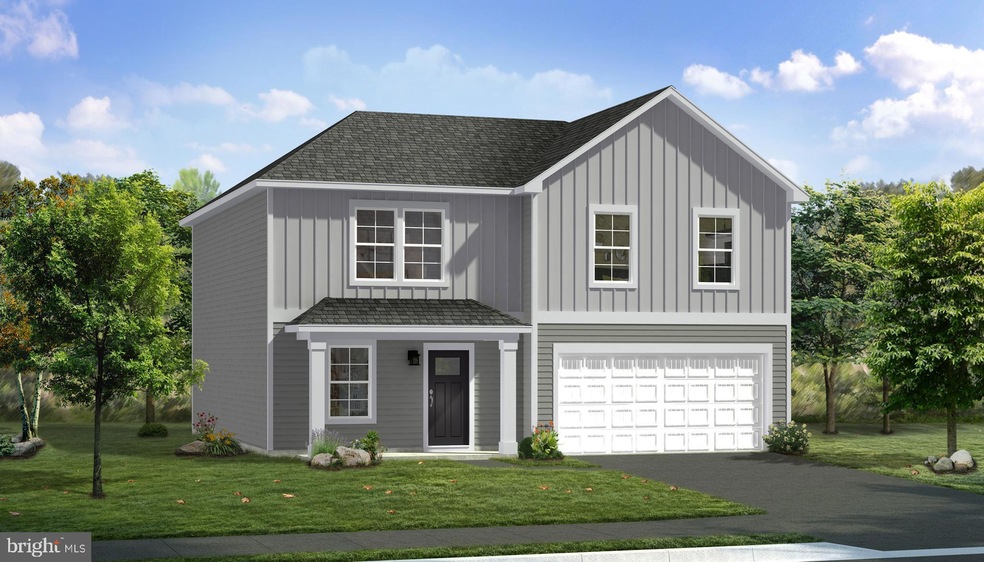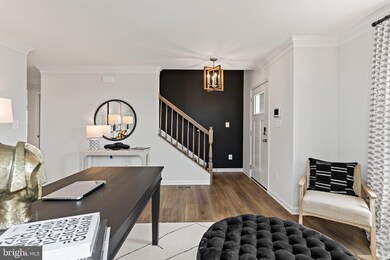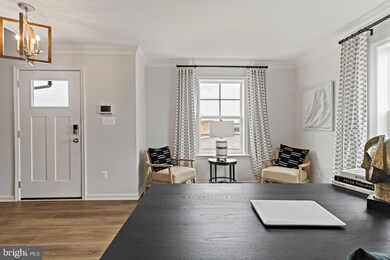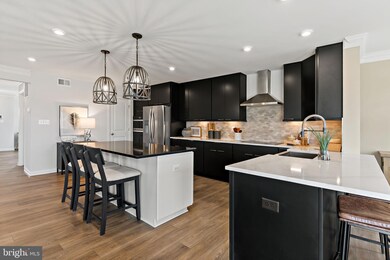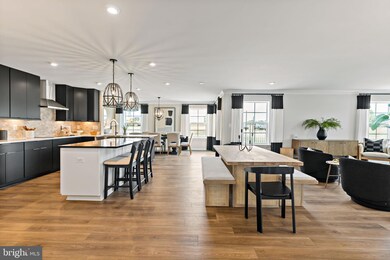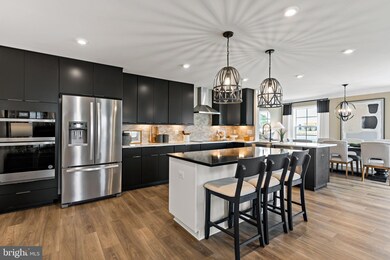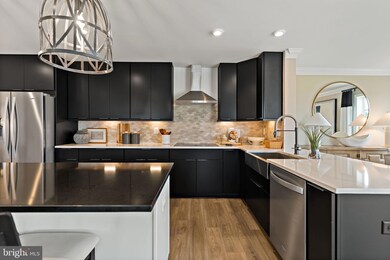615 Fontana Cir Martinsburg, WV 25403
Estimated payment $2,835/month
Highlights
- New Construction
- Traditional Architecture
- Breakfast Area or Nook
- Open Floorplan
- Combination Kitchen and Living
- Stainless Steel Appliances
About This Home
The most affordable single-family homes in the City of Martinsburg with a design studio experience!
**NOW OFFERING UP TO 20K IN CLOSING COST ASSISTANCE FOR PRIMARY RESIDENCE WITH USE OF APPROVED LENDER AND TITLE.**
The most spacious above-grade home available in The Gallery! The Carnegie design, one of our exciting new Heritage series, is a wonderful option for those looking for affordability combined with livability. The front entry offers quick access to the second level. The first floor flex room lets you design space that truly meets your needs, whether that’s a library, hobby room, play room or formal dining room. The attached 2 car garage opens directly to the kitchen with a morning room and 4' extension on the back of the home where there’s plenty of space for guests and family to mingle! There’s even a large island that gives the crafty cook extra work space. The primary bedroom is tucked on the second level with an primary bath and walk-in closet to complete this lovely suite has a standalone shower. Also on the second level you’ll find a convenient laundry room, three additional bedrooms with walk in closets, a hall bathroom and linen closet. *Photos may not be of actual home. Photos may be of similar home/floorplan if home is under construction or if this is a base price listing.
Home Details
Home Type
- Single Family
Year Built
- Built in 2025 | New Construction
Lot Details
- 9,360 Sq Ft Lot
HOA Fees
- $25 Monthly HOA Fees
Parking
- 2 Car Attached Garage
- 2 Open Parking Spaces
- Front Facing Garage
Home Design
- Traditional Architecture
- Slab Foundation
- Architectural Shingle Roof
Interior Spaces
- 2,698 Sq Ft Home
- Property has 2 Levels
- Open Floorplan
- Recessed Lighting
- Family Room Off Kitchen
- Combination Kitchen and Living
- Laundry Room
Kitchen
- Breakfast Area or Nook
- Eat-In Kitchen
- Electric Oven or Range
- Microwave
- Dishwasher
- Stainless Steel Appliances
- Disposal
Bedrooms and Bathrooms
- 4 Bedrooms
- Walk-In Closet
Utilities
- 90% Forced Air Heating and Cooling System
- Heat Pump System
- Programmable Thermostat
- Electric Water Heater
Listing and Financial Details
- Tax Lot 615
Community Details
Overview
- Built by DRB Homes
- The Gallery Subdivision, Carnegie Floorplan
Recreation
- Community Playground
Map
Home Values in the Area
Average Home Value in this Area
Property History
| Date | Event | Price | List to Sale | Price per Sq Ft |
|---|---|---|---|---|
| 10/15/2025 10/15/25 | Pending | -- | -- | -- |
| 10/14/2025 10/14/25 | Price Changed | $449,990 | +2.3% | $167 / Sq Ft |
| 10/06/2025 10/06/25 | Price Changed | $439,990 | -2.2% | $163 / Sq Ft |
| 08/24/2025 08/24/25 | Price Changed | $449,880 | 0.0% | $167 / Sq Ft |
| 06/23/2025 06/23/25 | For Sale | $449,775 | -- | $167 / Sq Ft |
Source: Bright MLS
MLS Number: WVBE2041578
- 628 Fontana Cir
- 630 Fontana Cir
- 620 Fontana Cir
- Homesite 626 Fontana Cir
- 618 Fontana Cir
- 622 Fontana Cir
- TBB Fontana Cir Unit WHITEHALL II
- TBB Fontana Cir Unit GLENSHAW II
- TBB Fontana Cir Unit CARNEGIE II
- TBB Fontana Cir Unit CRAFTON II
- TBB Fontana Cir Unit SKYLARK II
- TBB Fontana Cir Unit EDGEWOOD II
- Homesite 631 Fontana Cir
- 629 Fontana Cir
- 613 Fontana Cir
- 627 Fontana Cir
- 619 Fontana Cir
- Homesite 623 Fontana Cir
- Homesite 630 Fontana Cir
- York II Grade Plan at The Gallery - Townhomes
