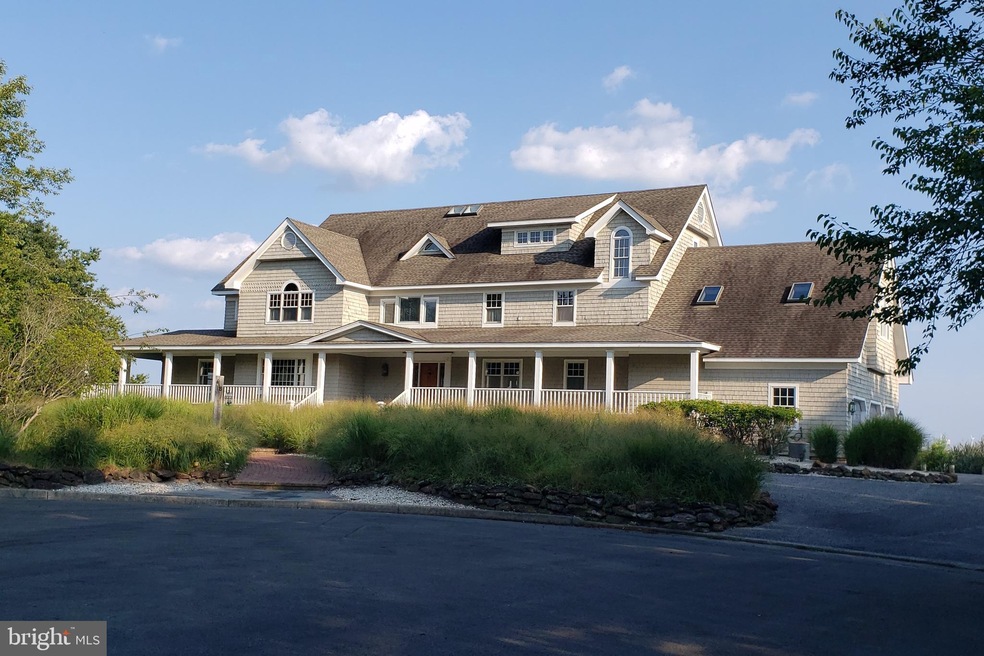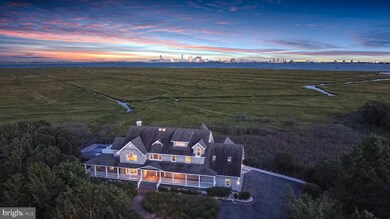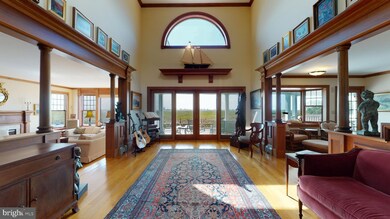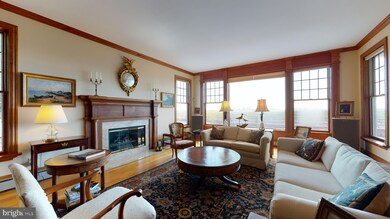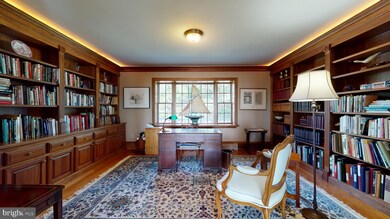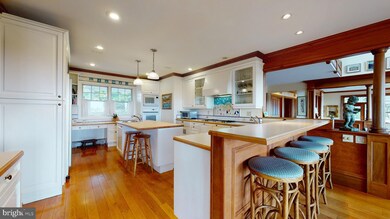
615 Hay Rd Absecon, NJ 08201
Highlights
- 578 Feet of Waterfront
- Filtered Pool
- Coastal Architecture
- Access to Tidal Water
- 1.04 Acre Lot
- Two Story Ceilings
About This Home
As of December 2021Spectacular Waterfront Views of Absecon Bay & Meadowlands, with the Atlantic City Casino Skyline as a scenic backdrop. 615 Hay Road is thecrown jewel of its Owner/Architect's career, designed with simplistic beauty and character, while blending into its natural 10.8-acre setting.Intelligently designed so that all of its 5-Bedrooms, generously sized living areas, and custom eat-in kitchen have direct exposure/views towardwater. The 16' x 40' custom gunite pool with spa is a work of art! Bonus spaces include an office/library, huge rec/game room above its 3-carside entry heated garage, a full basement with wine cellar, and over 6,000 sqft of cedar plank porches and decks with built-in seating & naturalgas bbq setup. Other features include: Atlantic white cedar siding with painted trim, Pella thermal pane windows & doors, 6-zone Lennox A/C, 6-zone Weil McClain gas-fired hot water baseboard heating, 120 gallon hot water system, 6-inch exterior framing with R-19 insulation, 5/8" inchtongue & groove white oak floors in living areas, two (2) Breccia marble faced gas fireplaces, artistic stained glass windows in foyer and masterbath, two (2) Electrolux central vacuum systems, custom & recessed lighting, and much more! This parcel is bulkheaded and built-up to a highelevation, remaining "high & dry" with minimal cost for its annual flood insurance. Exterior & landscape designed for low maintenance coastalliving! Matterport Tour Available
Last Agent to Sell the Property
Balsley-Losco Realtors License #8131477 Listed on: 09/19/2021

Home Details
Home Type
- Single Family
Est. Annual Taxes
- $19,802
Year Built
- Built in 1990
Lot Details
- 1.04 Acre Lot
- 578 Feet of Waterfront
- Creek or Stream
- Property is in excellent condition
Parking
- 3 Car Attached Garage
- 3 Driveway Spaces
- Side Facing Garage
Home Design
- Coastal Architecture
- Traditional Architecture
- Poured Concrete
- Frame Construction
- Pitched Roof
- Asphalt Roof
- Shake Siding
- Concrete Perimeter Foundation
- Stick Built Home
- Cedar
Interior Spaces
- 6,270 Sq Ft Home
- Property has 3 Levels
- Two Story Ceilings
- Unfinished Basement
Flooring
- Wood
- Partially Carpeted
Bedrooms and Bathrooms
Pool
- Filtered Pool
- Heated In Ground Pool
- Gunite Pool
Outdoor Features
- Access to Tidal Water
- Water Oriented
Location
- Flood Risk
Utilities
- Multiple cooling system units
- Central Air
- Hot Water Baseboard Heater
- Natural Gas Water Heater
Community Details
- No Home Owners Association
- Absecon City Subdivision
Listing and Financial Details
- Tax Lot 00014 24
- Assessor Parcel Number 01-00024-00014 24
Ownership History
Purchase Details
Similar Homes in Absecon, NJ
Home Values in the Area
Average Home Value in this Area
Purchase History
| Date | Type | Sale Price | Title Company |
|---|---|---|---|
| Interfamily Deed Transfer | -- | None Available |
Mortgage History
| Date | Status | Loan Amount | Loan Type |
|---|---|---|---|
| Closed | $485,000 | Credit Line Revolving | |
| Closed | $500,000 | Credit Line Revolving | |
| Closed | $300,000 | Credit Line Revolving | |
| Closed | $162,800 | Unknown | |
| Closed | $100,000 | Credit Line Revolving | |
| Closed | $100,000 | Credit Line Revolving |
Property History
| Date | Event | Price | Change | Sq Ft Price |
|---|---|---|---|---|
| 12/30/2021 12/30/21 | Sold | $851,000 | 0.0% | $136 / Sq Ft |
| 12/30/2021 12/30/21 | Sold | $851,000 | -8.4% | -- |
| 10/30/2021 10/30/21 | Pending | -- | -- | -- |
| 09/19/2021 09/19/21 | For Sale | $929,000 | 0.0% | $148 / Sq Ft |
| 08/27/2021 08/27/21 | For Sale | $929,000 | -- | -- |
Tax History Compared to Growth
Tax History
| Year | Tax Paid | Tax Assessment Tax Assessment Total Assessment is a certain percentage of the fair market value that is determined by local assessors to be the total taxable value of land and additions on the property. | Land | Improvement |
|---|---|---|---|---|
| 2024 | $20,103 | $600,800 | $124,400 | $476,400 |
| 2023 | $19,862 | $600,800 | $124,400 | $476,400 |
| 2022 | $19,862 | $600,800 | $124,400 | $476,400 |
| 2021 | $19,802 | $600,800 | $124,400 | $476,400 |
| 2020 | $19,838 | $600,800 | $124,400 | $476,400 |
| 2019 | $19,694 | $600,800 | $124,400 | $476,400 |
| 2018 | $19,778 | $600,800 | $124,400 | $476,400 |
| 2017 | $19,634 | $600,800 | $124,400 | $476,400 |
| 2016 | $19,081 | $600,800 | $124,400 | $476,400 |
| 2015 | $18,835 | $600,800 | $124,400 | $476,400 |
| 2014 | $18,577 | $600,800 | $124,400 | $476,400 |
Agents Affiliated with this Home
-

Seller's Agent in 2021
Rich Suthard
Balsley-Losco Realtors
(609) 226-0400
4 in this area
83 Total Sales
-
d
Buyer's Agent in 2021
datacorrect BrightMLS
Non Subscribing Office
-

Buyer's Agent in 2021
Lisa Alper-Russo
PLATINUM REAL ESTATE
(609) 289-2384
3 in this area
275 Total Sales
Map
Source: Bright MLS
MLS Number: NJAC2001234
APN: 01-00024-0000-00014-24
