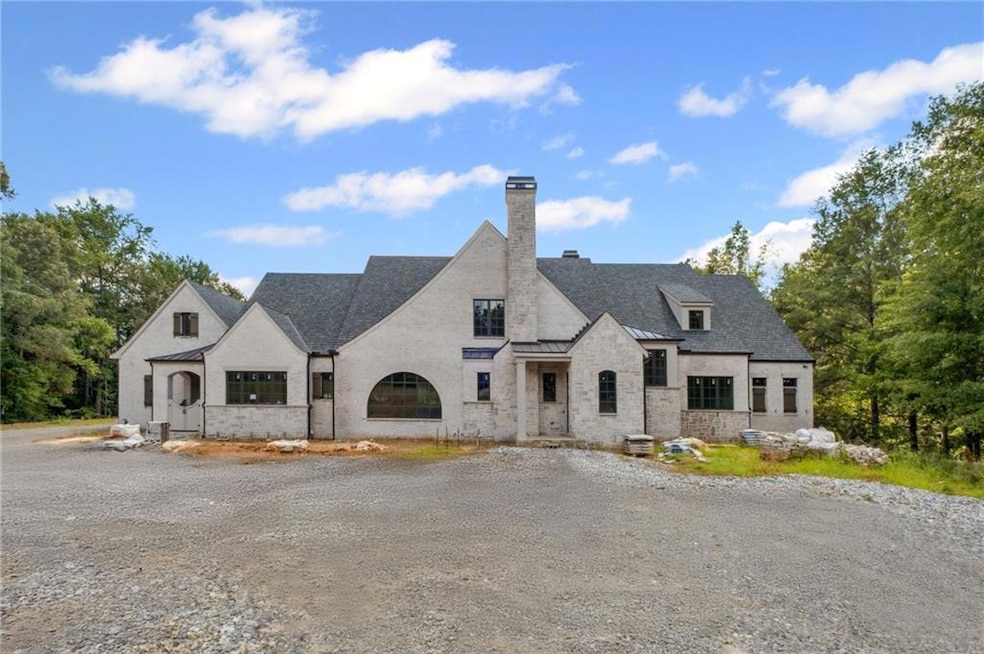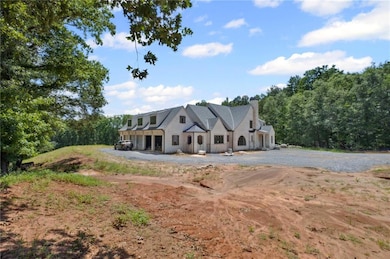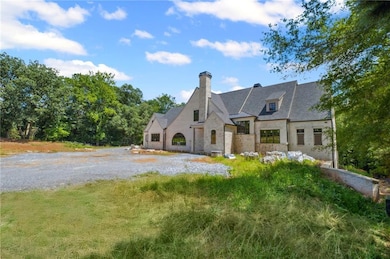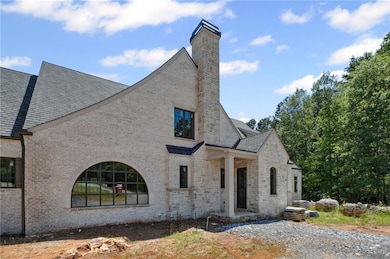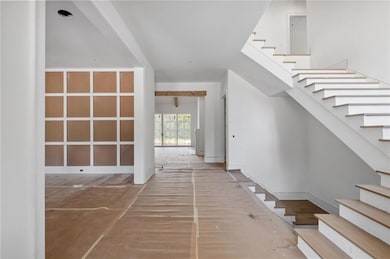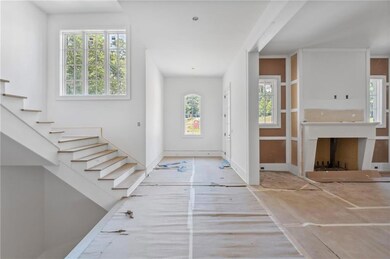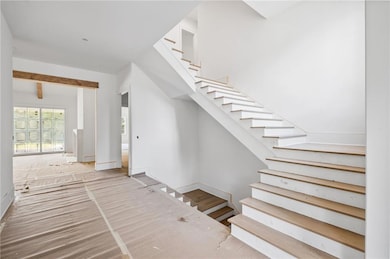615 Hickory Flat Rd Alpharetta, GA 30004
Estimated payment $42,541/month
Highlights
- Second Kitchen
- Media Room
- Sitting Area In Primary Bedroom
- Birmingham Falls Elementary School Rated A
- In Ground Pool
- View of Trees or Woods
About This Home
Old World Brick & Stone English Manor custom built by Smith & Kennedy perfectly situated on 5 acres in sought after Milton! Timeless open floor plan with 11ft ceilings on main featuring keeping room with fireplace, huge family room with iron metal doors, office on main level along with task room/laundry room and elevator servicing all three floors. Designer kitchen with dual Sub-Zero refrigerators, Wolf range, custom inset cabinetry, quartz/marble countertops and oversized island. Back prep kitchen with additional oven, dishwasher, ice machine, warming drawer and microwave. Owners suite on main with spa like bathroom, frameless glass walk in shower with soaking tub, dual vanities and his & hers closets. Massive covered porch with fireplace, outdoor kitchen with pizza oven, big green egg, skillet, sink, ice machine and under counter refrigerator. Private backyard with 20x40 heated saltwater pebble tec pool with raised spa, pickle ball court and pool bathroom. Secondary level offers three ensuite bedrooms and flex space over the five car garage with an additional bedroom/bath, loft or playroom. Future terrace level features ensuite bedroom, wine cellar, fitness center with full bathroom, rec room, billiards room with bar, home theatre and ample unfinished storage space.
Home Details
Home Type
- Single Family
Est. Annual Taxes
- $4,837
Year Built
- Built in 2024 | Under Construction
Lot Details
- 5 Acre Lot
- Property fronts a state road
- Fenced
- Landscaped
- Level Lot
- Open Lot
- Wooded Lot
- Private Yard
- Garden
Parking
- 5 Car Attached Garage
- Parking Accessed On Kitchen Level
- Side Facing Garage
- Garage Door Opener
- Driveway Level
Property Views
- Woods
- Pool
Home Design
- European Architecture
- Composition Roof
- Stone Siding
- Four Sided Brick Exterior Elevation
- Concrete Perimeter Foundation
Interior Spaces
- 8,290 Sq Ft Home
- 2-Story Property
- Vaulted Ceiling
- Ceiling Fan
- Gas Log Fireplace
- Fireplace Features Masonry
- Double Pane Windows
- Insulated Windows
- Entrance Foyer
- Family Room with Fireplace
- 3 Fireplaces
- Great Room
- Dining Room Seats More Than Twelve
- Breakfast Room
- Formal Dining Room
- Media Room
- Home Office
- Workshop
- Keeping Room with Fireplace
- Home Gym
- Wood Flooring
- Attic Fan
Kitchen
- Second Kitchen
- Open to Family Room
- Eat-In Kitchen
- Walk-In Pantry
- Double Oven
- Gas Range
- Microwave
- Dishwasher
- Wolf Appliances
- Kitchen Island
- Stone Countertops
- White Kitchen Cabinets
- Disposal
Bedrooms and Bathrooms
- Sitting Area In Primary Bedroom
- Oversized primary bedroom
- 6 Bedrooms | 1 Primary Bedroom on Main
- Dual Closets
- Walk-In Closet
- Dual Vanity Sinks in Primary Bathroom
- Separate Shower in Primary Bathroom
- Soaking Tub
Laundry
- Laundry in Mud Room
- Laundry Room
Finished Basement
- Basement Fills Entire Space Under The House
- Interior and Exterior Basement Entry
- Finished Basement Bathroom
- Natural lighting in basement
Eco-Friendly Details
- Energy-Efficient HVAC
- Energy-Efficient Thermostat
Pool
- In Ground Pool
- Saltwater Pool
- Spa
Outdoor Features
- Deck
- Covered Patio or Porch
- Outdoor Fireplace
- Exterior Lighting
Schools
- Birmingham Falls Elementary School
- Northwestern Middle School
- Milton - Fulton High School
Utilities
- Forced Air Zoned Cooling and Heating System
- Heating System Uses Natural Gas
- Underground Utilities
- 220 Volts
- 110 Volts
- Septic Tank
- High Speed Internet
- Phone Available
- Cable TV Available
Listing and Financial Details
- Assessor Parcel Number 22 390003770293
Map
Home Values in the Area
Average Home Value in this Area
Tax History
| Year | Tax Paid | Tax Assessment Tax Assessment Total Assessment is a certain percentage of the fair market value that is determined by local assessors to be the total taxable value of land and additions on the property. | Land | Improvement |
|---|---|---|---|---|
| 2025 | $961 | $1,648,360 | $912,640 | $735,720 |
| 2023 | $961 | $183,840 | $156,040 | $27,800 |
| 2022 | $4,837 | $183,840 | $156,040 | $27,800 |
| 2021 | $6,427 | $236,880 | $217,640 | $19,240 |
| 2020 | $2,140 | $77,000 | $77,000 | $0 |
| 2019 | $589 | $110,720 | $110,720 | $0 |
| 2018 | $3,052 | $108,120 | $108,120 | $0 |
| 2017 | $1,444 | $49,480 | $49,480 | $0 |
| 2016 | $323 | $71,480 | $49,480 | $22,000 |
| 2015 | $323 | $71,480 | $49,480 | $22,000 |
| 2014 | $323 | $71,480 | $49,480 | $22,000 |
Property History
| Date | Event | Price | List to Sale | Price per Sq Ft | Prior Sale |
|---|---|---|---|---|---|
| 11/05/2024 11/05/24 | For Sale | $7,995,000 | +1075.7% | $964 / Sq Ft | |
| 05/06/2021 05/06/21 | Sold | $680,000 | -1.3% | $667 / Sq Ft | View Prior Sale |
| 04/16/2021 04/16/21 | Pending | -- | -- | -- | |
| 04/14/2021 04/14/21 | For Sale | $689,000 | +10.3% | $676 / Sq Ft | |
| 10/29/2020 10/29/20 | Sold | $624,500 | -3.9% | $613 / Sq Ft | View Prior Sale |
| 09/23/2020 09/23/20 | Pending | -- | -- | -- | |
| 08/19/2020 08/19/20 | For Sale | $650,000 | +15.0% | $638 / Sq Ft | |
| 02/27/2020 02/27/20 | Sold | $565,000 | 0.0% | $554 / Sq Ft | View Prior Sale |
| 01/15/2020 01/15/20 | Pending | -- | -- | -- | |
| 08/31/2019 08/31/19 | Price Changed | $565,000 | +5.6% | $554 / Sq Ft | |
| 08/08/2019 08/08/19 | Price Changed | $535,000 | +8.1% | $525 / Sq Ft | |
| 05/04/2019 05/04/19 | For Sale | $495,000 | +32.0% | $486 / Sq Ft | |
| 11/09/2016 11/09/16 | Sold | $375,000 | -15.8% | $368 / Sq Ft | View Prior Sale |
| 10/19/2016 10/19/16 | Pending | -- | -- | -- | |
| 08/01/2016 08/01/16 | For Sale | $445,500 | -- | $437 / Sq Ft |
Purchase History
| Date | Type | Sale Price | Title Company |
|---|---|---|---|
| Limited Warranty Deed | $1,040,000 | -- | |
| Warranty Deed | $680,000 | -- | |
| Limited Warranty Deed | $624,500 | -- | |
| Limited Warranty Deed | $565,000 | -- | |
| Limited Warranty Deed | $412,000 | -- | |
| Limited Warranty Deed | $375,000 | -- |
Mortgage History
| Date | Status | Loan Amount | Loan Type |
|---|---|---|---|
| Previous Owner | $432,600 | New Conventional |
Source: First Multiple Listing Service (FMLS)
MLS Number: 7482109
APN: 22-3900-0377-029-3
- 465 Hickory Flat Rd
- 4.5 AC Hickory Flat Rd
- 15385 Tullgean Dr
- 15630 Birmingham Hwy
- 15626 Birmingham Hwy
- 384 Hickory Pass
- 15679 Rowe Rd
- 15665 Rowe Rd
- 2035 Village Walk
- 1057 Crossroads Trail
- 1025 Crossroads Trail
- 15675 Rowe Rd
- 4000 Orchard Way
- 1013 Crossroads Trail
- 1004 Crossroads Trail
- 1009 Crossroads Trail
- 588 Dogwood Lake Trail Unit A
- 15485 N Valley Creek Ln
- 14895 Freemanville Rd
- 1120 Jennings Dr
- 1086 Arbor Hill Rd
- 4297 Earney Rd
- 4297 Earney Rd Unit 2
- 4297 Earney Rd Unit 1
- 6365 Union Hill Rd
- 2405 Mountain Rd
- 417 Park Creek Trace
- 15905 Westbrook Rd
- 306 Jason Ct Unit ID1234831P
- 306 Jason Ct
- 5014 Baywood Ln
- 123 Village Pkwy
- 175 Mill Creek Dr
- 7043 Foundry Dr
- 100 Agnew Way
- 104 Agnew Way
