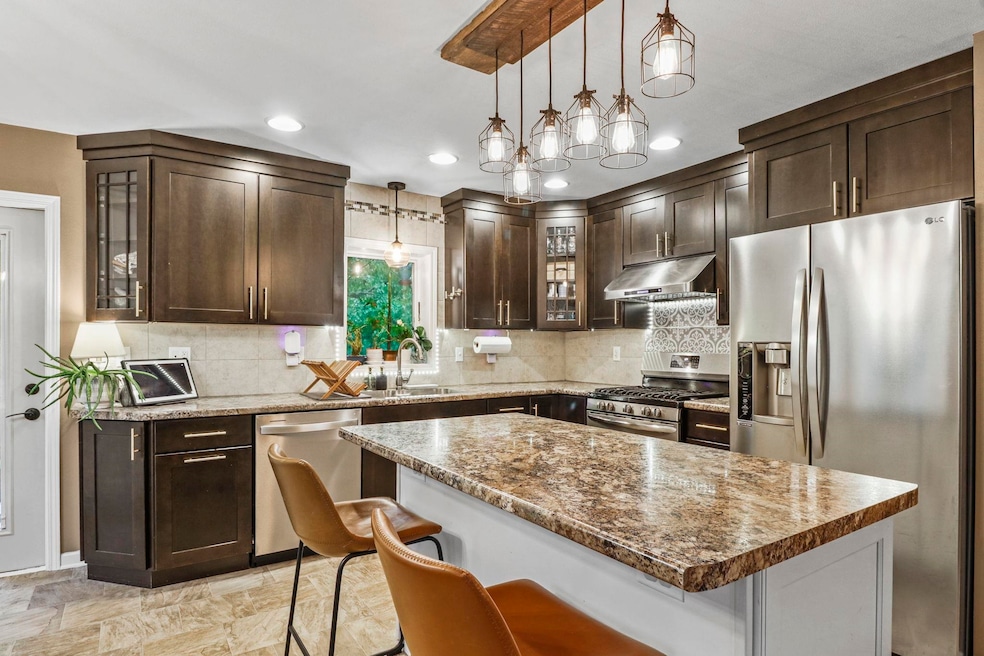
615 Hyland Dr Stoughton, WI 53589
Estimated payment $2,807/month
Highlights
- Popular Property
- Wood Flooring
- 2 Car Attached Garage
- Deck
- Fenced Yard
- 5-minute walk to Norse Park
About This Home
Showings start 8/21. Step inside this stylishly updated home and fall in love with its open-concept living area, beautiful wood floors, and modern contemporary finishes. The upgraded kitchen boasts a gas range, newer SS appliances, center island w/ seating, ample pantry space, and a perfect layout for entertaining. Enjoy summer evenings on the deck or patio overlooking the spacious, fully-fenced yard shaded by established trees for comfort & privacy. The finished, exposed lower level adds even more living space, featuring a cozy fmly room with a gas FP, 3rd bdrm, & convenient half bath. The oversized garage includes a workbench/hobby area for projects & extra storage. With its thoughtful upgrades, inviting layout, fantastic yard, & excellent location, this home is truly move-in ready!
Listing Agent
Stark Company, REALTORS Brokerage Phone: 608-219-6506 Listed on: 07/31/2025

Co-Listing Agent
Stark Company, REALTORS Brokerage Phone: 608-219-6506 License #57489-90
Open House Schedule
-
Sunday, August 24, 202511:00 am to 1:00 pm8/24/2025 11:00:00 AM +00:008/24/2025 1:00:00 PM +00:00Add to Calendar
Home Details
Home Type
- Single Family
Est. Annual Taxes
- $6,560
Year Built
- Built in 1972
Lot Details
- 0.34 Acre Lot
- Fenced Yard
Home Design
- Bi-Level Home
- Poured Concrete
- Vinyl Siding
Interior Spaces
- Gas Fireplace
- Wood Flooring
Kitchen
- Breakfast Bar
- Oven or Range
- Dishwasher
- Kitchen Island
- Disposal
Bedrooms and Bathrooms
- 3 Bedrooms
- Bathtub
Laundry
- Laundry on lower level
- Dryer
- Washer
Finished Basement
- Basement Fills Entire Space Under The House
- Basement Windows
Parking
- 2 Car Attached Garage
- Garage Door Opener
Outdoor Features
- Deck
- Patio
Schools
- Sandhill Elementary School
- River Bluff Middle School
- Stoughton High School
Utilities
- Forced Air Cooling System
- Water Softener
- Internet Available
Community Details
- Glen Oaks Subdivision
Map
Home Values in the Area
Average Home Value in this Area
Tax History
| Year | Tax Paid | Tax Assessment Tax Assessment Total Assessment is a certain percentage of the fair market value that is determined by local assessors to be the total taxable value of land and additions on the property. | Land | Improvement |
|---|---|---|---|---|
| 2024 | $6,560 | $399,900 | $55,700 | $344,200 |
| 2023 | $5,825 | $371,400 | $55,700 | $315,700 |
| 2021 | $5,118 | $272,500 | $55,700 | $216,800 |
| 2020 | $4,424 | $218,800 | $55,700 | $163,100 |
| 2019 | $4,510 | $216,600 | $55,700 | $160,900 |
| 2018 | $4,353 | $204,700 | $55,700 | $149,000 |
| 2017 | $4,219 | $192,400 | $55,700 | $136,700 |
| 2016 | $3,979 | $181,500 | $55,700 | $125,800 |
| 2015 | $3,890 | $173,800 | $55,700 | $118,100 |
| 2014 | $3,905 | $169,600 | $55,700 | $113,900 |
| 2013 | $3,843 | $168,200 | $55,700 | $112,500 |
Property History
| Date | Event | Price | Change | Sq Ft Price |
|---|---|---|---|---|
| 08/20/2025 08/20/25 | For Sale | $414,900 | 0.0% | $228 / Sq Ft |
| 07/31/2025 07/31/25 | Off Market | $414,900 | -- | -- |
| 07/31/2020 07/31/20 | Sold | $272,500 | +2.8% | $150 / Sq Ft |
| 06/19/2020 06/19/20 | For Sale | $265,000 | -2.8% | $146 / Sq Ft |
| 06/12/2020 06/12/20 | Off Market | $272,500 | -- | -- |
Purchase History
| Date | Type | Sale Price | Title Company |
|---|---|---|---|
| Warranty Deed | $272,500 | None Available | |
| Interfamily Deed Transfer | -- | Attorney |
Mortgage History
| Date | Status | Loan Amount | Loan Type |
|---|---|---|---|
| Open | $242,525 | New Conventional | |
| Previous Owner | $147,000 | New Conventional | |
| Previous Owner | $138,400 | New Conventional | |
| Previous Owner | $106,000 | Unknown | |
| Previous Owner | $60,000 | Stand Alone Second | |
| Previous Owner | $34,200 | Stand Alone Second |
Similar Homes in Stoughton, WI
Source: South Central Wisconsin Multiple Listing Service
MLS Number: 2005631
APN: 0511-052-2740-6
- 1552 Johnson St
- The Bergen Duplex Plan at Magnolia Springs
- The Juniper Duplex Plan at Magnolia Springs
- 1116 Riverview Dr
- 948 Roby Rd
- 388 Lilac Ln Unit 12L
- 356 Orchid Ave
- 340 Lilac Ln
- 519 N Trysil
- 708 Narvik Cir
- 208 W Taft St
- 811 Devonshire Rd
- 1632 Roby Rd
- 341 W Mckinley St
- 453 Nottingham Rd
- 127 N Madison St
- 1823 Buckingham Rd
- 1301 Jackson St
- 1409 Jackson St
- 1111 Virgin Lake Dr
- 1233 Jackson St
- 1617 Jackson St
- 322 W Main St Unit 1
- 211 S Water St
- 1811 Jackson St
- 1660 Nygaard St
- 402 Main Page Ct
- 217 E Jefferson St Unit Lower
- 225 E Jefferson St
- 300 Silverado Dr
- 2125 Mccomb Rd
- 540 Dunkirk Ave Unit 2
- 5801 E Open Meadow Unit 5801
- 5803 E Open Meadows Unit 5803
- 5571 Osborn Dr
- 5519 Leanne Ln
- 4724-4806 Burma Rd
- 5165 Taylor Rd
- 5902 Spartan Dr
- 4809 Dale St






