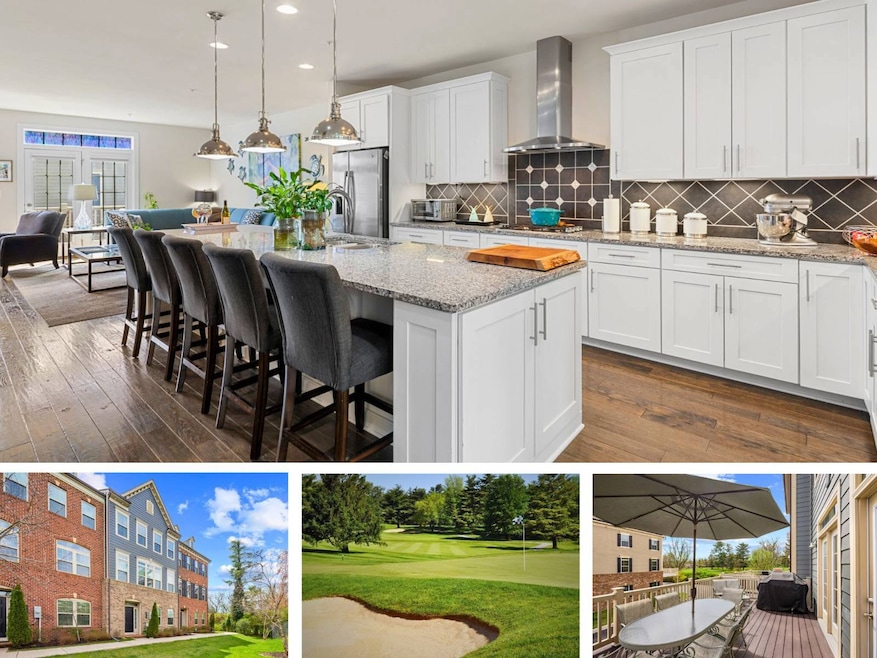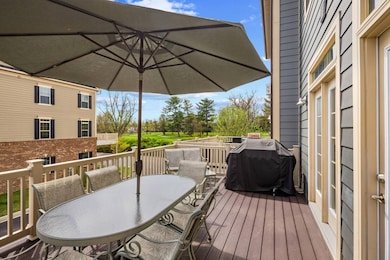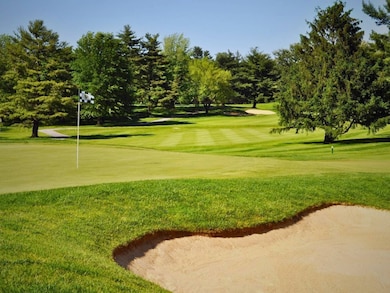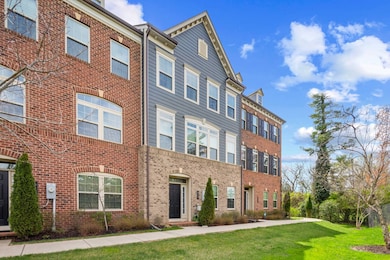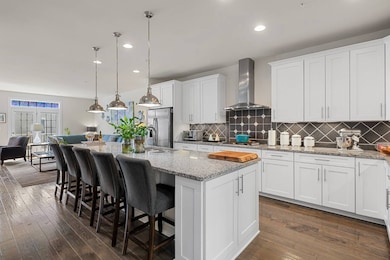
615 Iron Way Unit 30 Pikesville, MD 21208
Estimated payment $3,371/month
Highlights
- Scenic Views
- Colonial Architecture
- Wood Flooring
- Open Floorplan
- Deck
- 1 Fireplace
About This Home
Unlock the door to your future with an exclusive offer: Qualify for exceptional 5.25% financing rate and $3,100 per month payment for one year. $7,000 lender-specific grant available on this property OR $26,495 in down payment assistance meaning no down payment is required. ARM financing also available at 5.25% rate for 5 years. Purchase this home and receive a FREE, 1-year home warranty plus 50% off your appraisal, home inspection, and title work. Taxes and insurance not included. Call for details. Welcome home golf lovers! Discover the epitome of luxury living in the exclusive, gated community of Suburban Greene in Pikesville. It is one of the largest condos in the community and rarely comes on the market! Step onto your balcony and let the amazing vistas of the golf course take your breath away! Imagine sipping your morning coffee while soaking in the unique beauty of the stunning greens and rolling fairways. Whether you're hosting friends or enjoying peace, this sanctuary is perfect for you! Experience upscale living on 3 beautifully finished levels with a spacious 10-foot bump out, which provides a pleasant and private space to relax. Enjoy natural light that floods every room and exquisite finishes and fixtures throughout. Features include gleaming hardwood floors and a bright, open-concept living and dining area warmed by a fireplace. The gourmet kitchen is a highlight, boasting a large center island, tall, white cabinets for all your storage needs, top-of-the-line appliances, and beautiful tile backsplash creating the perfect backdrop for casual meals and unforgettable gatherings. The formal dining area, adorned with expansive windows, reveals the breathtaking views. Pair this with exquisite, high-end lighting that sparkles like precious jewels! Upper level reveals generous bedrooms that radiate sophistication, featuring an impressive primary suite complete with a spacious, walk-in closet. Indulge in a luxurious ensuite that boasts a spa-like shower and dual vanities. Unlock the potential of your dream home! The finished lower level awaits, offering a versatile space you can design to elevate your lifestyle. Upgrades include secure keypad access on front door, custom bookshelves in the living room, outside cameras, under-cabinet lighting, and many more! It also includes a 2-car, attached garage for your vehicles and larger items. There is so much to be admired about this home - this is not just a house, it's an entertainer's dream come true with emphasis on care and attention to detail. It's a rare gem you don't want to miss! Schedule your private showing today to see this incredible opportunity! Call us today for open house times! Don't miss out on your dream home - contact us today! Love this home, or we will buy it back or sell it for free! First responders and military members ask about our appreciation discount! More options just for you, if this home isn't quite what you're looking for, we have access to unlisted off-market properties, distressed sales, new construction, and company-owned homes that you won't find online. Don't get stuck owning two homes buy this home, I will buy yours! Ready to discuss this incredible opportunity? Call the listing agent or visit our website for a free report on how this exclusive offer works.
Home Details
Home Type
- Single Family
Est. Annual Taxes
- $6,943
Year Built
- Built in 2017
Parking
- 2 Car Garage
- Basement Garage
Property Views
- Scenic Vista
- Park or Greenbelt
Home Design
- Colonial Architecture
- Brick Exterior Construction
- Frame Construction
- Asphalt Roof
- Vinyl Siding
Interior Spaces
- 3,198 Sq Ft Home
- 3-Story Property
- Open Floorplan
- 1 Fireplace
- Family Room
- Living Room
- Dining Room
Kitchen
- Oven
- Microwave
- Dishwasher
- Stainless Steel Appliances
- Granite Countertops
- Disposal
Flooring
- Wood
- Carpet
- Tile
Bedrooms and Bathrooms
- 3 Bedrooms
- En-Suite Primary Bedroom
- Walk-In Closet
Laundry
- Laundry Room
- Dryer
- Washer
Finished Basement
- Walk-Out Basement
- Basement Fills Entire Space Under The House
Utilities
- Forced Air Heating and Cooling System
- Heating System Uses Natural Gas
Additional Features
- Deck
- 1,742 Sq Ft Lot
Community Details
- Property has a Home Owners Association
Matterport 3D Tour
Floorplans
Map
Home Values in the Area
Average Home Value in this Area
Tax History
| Year | Tax Paid | Tax Assessment Tax Assessment Total Assessment is a certain percentage of the fair market value that is determined by local assessors to be the total taxable value of land and additions on the property. | Land | Improvement |
|---|---|---|---|---|
| 2025 | $6,943 | $489,500 | $130,000 | $359,500 |
| 2024 | $6,943 | $477,233 | $0 | $0 |
| 2023 | $3,384 | $464,967 | $0 | $0 |
| 2022 | $5,097 | $452,700 | $130,000 | $322,700 |
| 2021 | $6,509 | $452,700 | $130,000 | $322,700 |
| 2020 | $5,487 | $452,700 | $130,000 | $322,700 |
| 2019 | $6,895 | $568,900 | $185,000 | $383,900 |
| 2018 | $6,600 | $544,567 | $0 | $0 |
Property History
| Date | Event | Price | List to Sale | Price per Sq Ft |
|---|---|---|---|---|
| 08/25/2025 08/25/25 | Pending | -- | -- | -- |
| 07/11/2025 07/11/25 | Price Changed | $529,900 | -1.9% | $166 / Sq Ft |
| 06/25/2025 06/25/25 | Price Changed | $539,970 | 0.0% | $169 / Sq Ft |
| 05/30/2025 05/30/25 | Price Changed | $539,990 | -1.8% | $169 / Sq Ft |
| 05/12/2025 05/12/25 | Price Changed | $549,900 | -1.8% | $172 / Sq Ft |
| 04/24/2025 04/24/25 | For Sale | $560,000 | -- | $175 / Sq Ft |
Purchase History
| Date | Type | Sale Price | Title Company |
|---|---|---|---|
| Deed | $515,000 | Cardinal Title Group | |
| Deed | $478,084 | None Available |
Mortgage History
| Date | Status | Loan Amount | Loan Type |
|---|---|---|---|
| Open | $412,000 | New Conventional | |
| Previous Owner | $350,000 | New Conventional |
About the Listing Agent

Real estate broker Vinny Steo and our real estate agents have a genuine desire to help you during the home buying or home selling process. We answer your questions and achieve the most profitable outcome for you.
Here is what the Vinny Steo Team has to offer:
•Over 12,000 buyers in waiting
•Your home will sell for 3.1% more money
•Your home will sell 2.8 times faster
•You have nothing to worry about due to our multiple performance guarantees and 300+ 5 Star Reviews
•You
Vinny's Other Listings
Source: My State MLS
MLS Number: 11477090
APN: 03-2500014602
- 30 Wedge Way Unit 12
- 11 Slade Ave Unit 301
- 11 Slade Ave Unit 604
- 11 Slade Ave Unit 412
- 11 Slade Ave Unit 603
- 11 Slade Ave Unit 614
- 11 Slade Ave Unit 101A
- 11 Slade Ave Unit 911
- 11 Slade Ave Unit 309
- 11 Slade Ave Unit 509
- 11 Slade Ave Unit 410
- 11 Slade Ave Unit 712
- 11 Slade Ave Unit 912
- 7 Slade Ave Unit 403
- 7 Slade Ave Unit 414
- 7420 Park Heights Ave
- 7380 Park Heights Ave
- 103 Sherwood Ave
- 130 Slade Ave Unit 406
- 130 Slade Ave Unit 322
