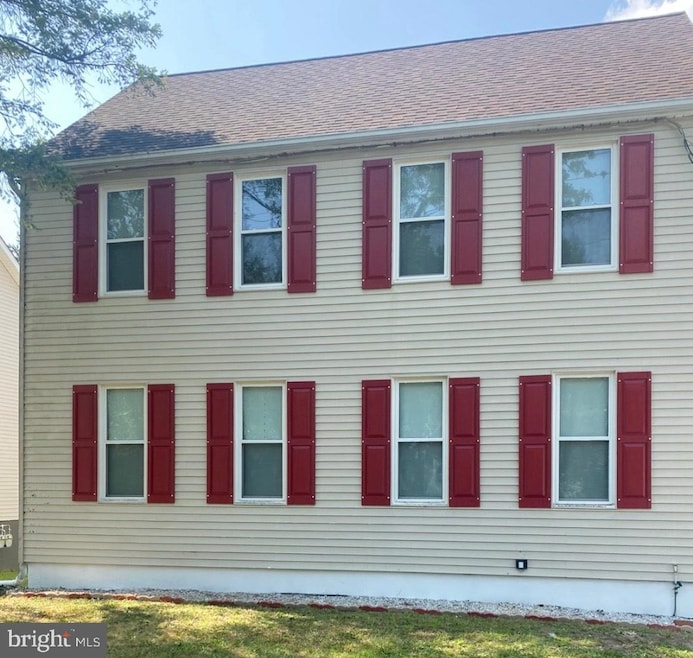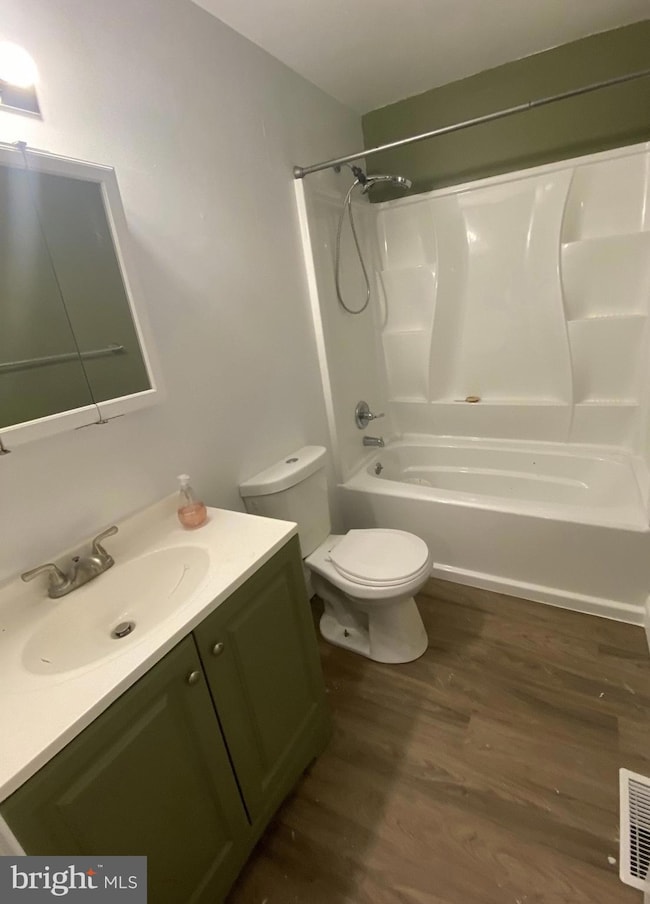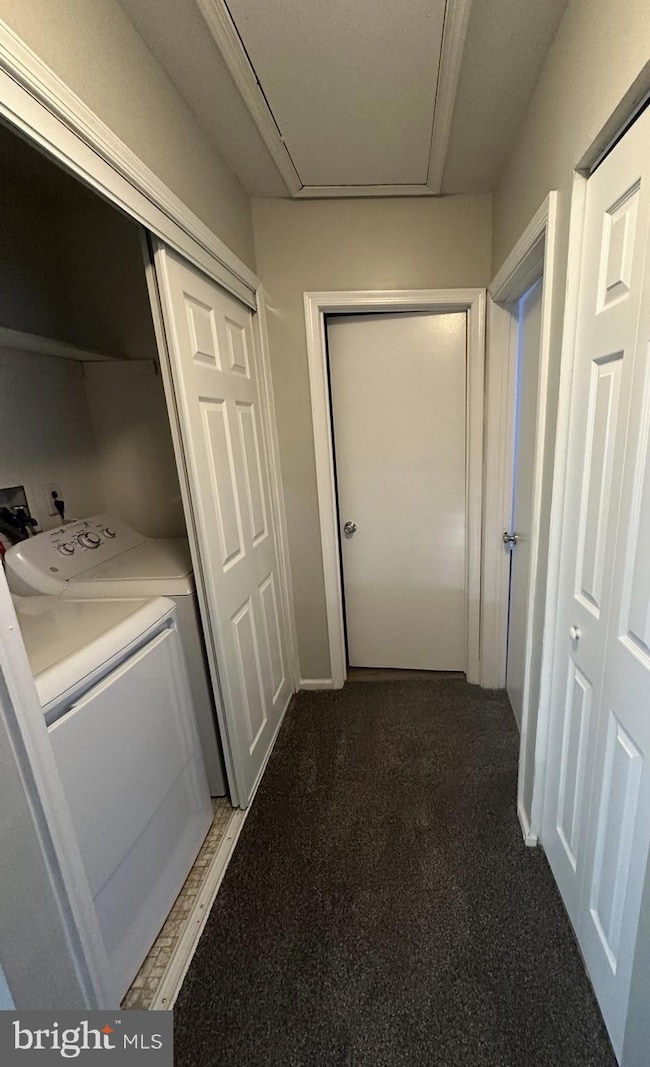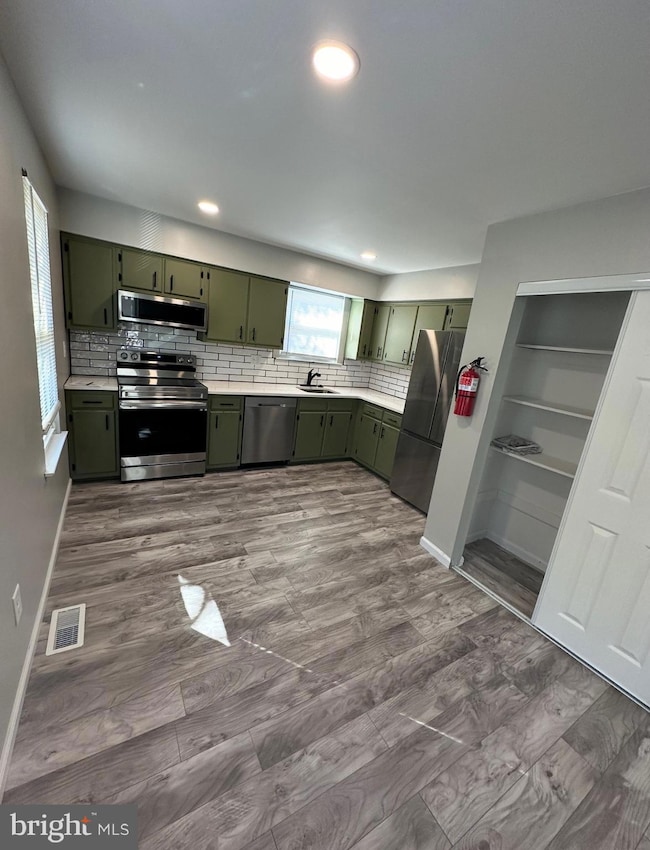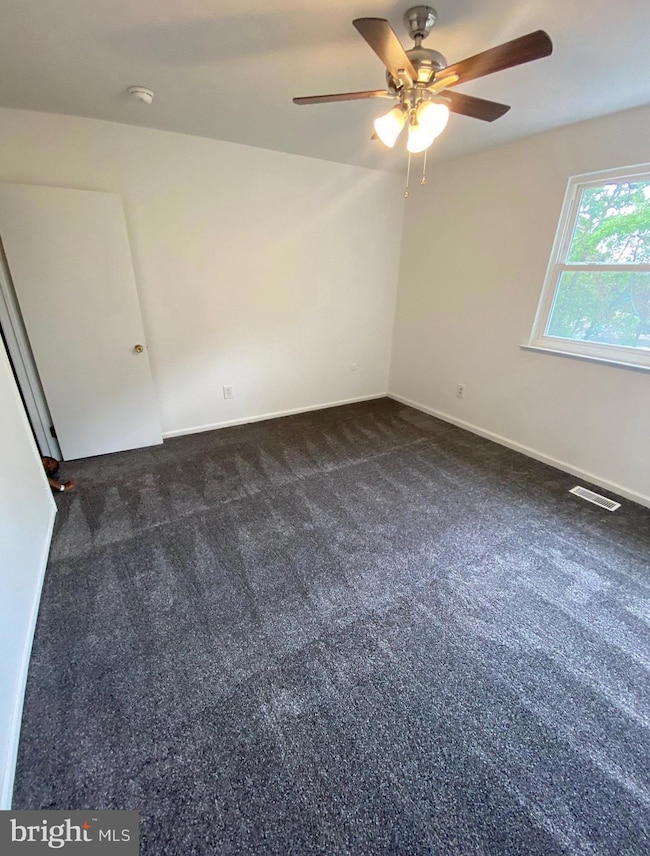615 Jarvis Rd Sicklerville, NJ 08081
Erial NeighborhoodAbout This Home
Welcome home to this beautifully maintained 2 bedroom, 1 bathroom apartment offering comfort, convenience, and plenty of storage space. Enjoy ample closet space throughout, a private washer and dryer in-unit, and exclusive access to a private basement for all your extra storage needs. The layout provides a bright and open living area, well-sized bedrooms, and a functional kitchen ready for your personal touch. Located in a quiet, convenient neighborhood close to shops, dining, and major highways — this apartment is perfect for anyone looking for a cozy yet spacious place to call home.
Listing Agent
(215) 669-4470 sharonn.thomas@comcast.net Vanguard Realty Group Inc License #0453467 Listed on: 11/11/2025
Home Details
Home Type
- Single Family
Est. Annual Taxes
- $6,405
Year Built
- Built in 1975
Lot Details
- 5,998 Sq Ft Lot
- Lot Dimensions are 60.00 x 100.00
Parking
- Driveway
Home Design
- Traditional Architecture
- Frame Construction
Interior Spaces
- 1,800 Sq Ft Home
- Property has 1 Level
- Basement
- Garage Access
Bedrooms and Bathrooms
- 2 Main Level Bedrooms
- 1 Full Bathroom
Utilities
- Central Air
- Natural Gas Water Heater
- Shared Septic
Community Details
- Pets allowed on a case-by-case basis
Listing and Financial Details
- Residential Lease
- Security Deposit $2,850
- 12-Month Min and 24-Month Max Lease Term
- Available 11/11/25
- Assessor Parcel Number 15-16222-00002
Map
Source: Bright MLS
MLS Number: NJCD2105910
APN: 15-16222-0000-00002
- 17 Arlington Rd
- 37 Monticello Dr
- 830 Jarvis Rd
- 105 Berkshire Rd
- 7 Edgewater Ct
- 840 Jarvis Rd
- 36 Edinshire Rd
- 850 Jarvis Rd
- 79 Edinshire Rd
- 155 Hampshire Rd
- 3 Wilshire Rd
- 3 Wilshire Rd
- 27 Girard Ave
- 135 Hampshire Rd
- 1427 Williamstown Rd
- 63 Charleston Dr
- 14 Berkshire Rd
- 7 Jerome Ave
- 21 Ashland Ave
- 24 Whalen Ave
- 125 Hampshire Rd
- 51 Noble Rd
- 59 Noble Rd
- 404 Shelby Ct
- 700 Renaissance Dr
- 502 Bromley Estate
- 58 Millstream Rd
- 6 Millstream Rd
- 521 Coach Rd
- 58 Iron Gate Rd
- 38 Barnes Way
- 6 Randolph Ln
- 320 W Branch Ave
- 49 Grant Ln
- 7 Bassett Ct
- 1756 Hybrid Place
- 691 Berlin - Cross Keys Rd
- 1501 Little Gloucester Rd
- 97 Colts Neck Dr
- 134 Kenwood Dr
