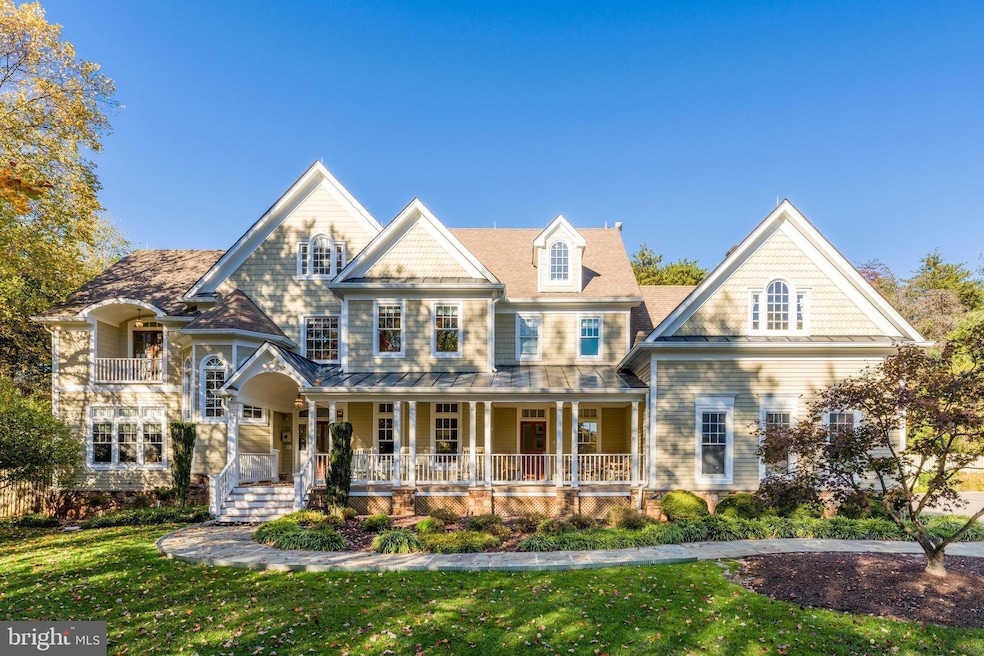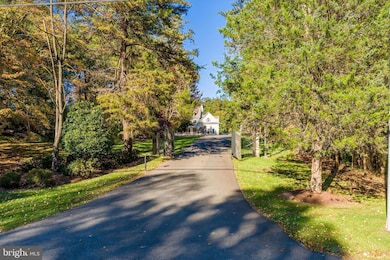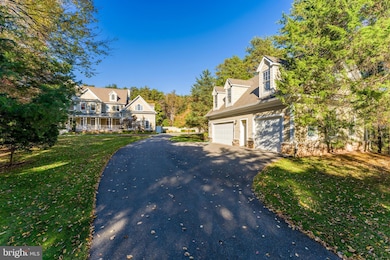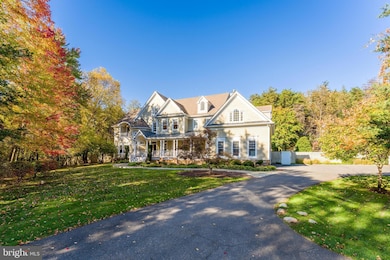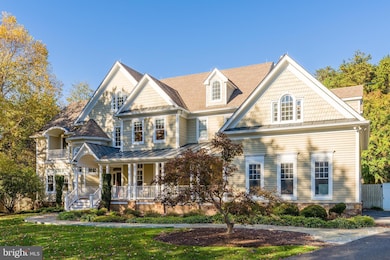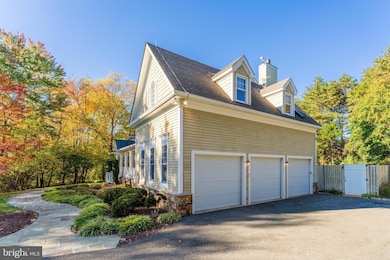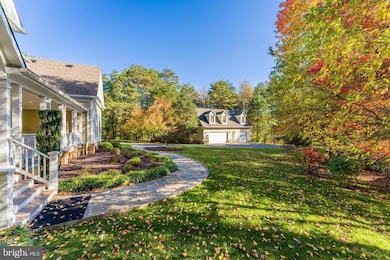615 Kentland Dr Great Falls, VA 22066
Estimated payment $14,950/month
Highlights
- Very Popular Property
- Second Kitchen
- Sauna
- Forestville Elementary School Rated A
- Heated In Ground Pool
- View of Trees or Woods
About This Home
Join us Saturday, 11/1 + Sunday, 11/2 from 1-3PM for an Open House! Impressive Great Falls refuge with carriage home, pool, and over 7,000 square feet of living space you won’t want to miss. This stunning craftsman-style residence features cedar siding, dramatic gables and eaves, and a welcoming front porch that creates exceptional curb appeal. A separate carriage home serves as both a 3-car garage and a fully equipped guest residence, complete with a kitchen area, full bath, and sleeping space for 4+ - perfect for guests, in-laws, or extended stays. The main home also includes an attached 3-car garage, offering a total of six covered spaces. Inside, the main level welcomes you with a spacious foyer and powder room. A main-level primary suite (or optional office) includes built-ins and an en-suite handicapped bath with a roll-in shower, while a formal living room with French doors adds elegance and flexibility. The inviting family room centers around a cozy stone fireplace and opens to a spacious kitchen. The formal dining room, complete with wine storage for over 2,000 bottles, butler’s pantry, and gas fireplace, comfortably seats up to 13. The adjoining sunroom, lined with windows, fills the home with natural light and provides overflow dinner seating for 10 as well as an ideal spot for summer dinners. Upstairs, four generous bedrooms each feature en-suite baths and closets with custom cabinetry, including a luxurious primary suite with its own office and spa-like bath. Convenient laundry is also located on the bedroom level. One floor up, a finished attic offers an office, a full bath and five custom Murphy beds cleverly arranged - perfect for a playroom, guest suite, or epic sleepovers. The finished walk-up lower level has a sleek, modern design and includes a full bed with en-suite bath, a kitchenette and dining area, a recreation room with pool table, and a theater room. An additional full bath with a built-in sauna provides the ultimate relaxation retreat, and three additional Murphy beds. In total, the house has bed sleeping for 27, providing great flexibility to accommodate family gatherings. The family room, living room, primary suite, and carriage home each feature exceptional home theaters –complemented by the dedicated theater on the lower level. Both structures are equipped with backup generators, and the main house includes instant battery backup for critical lighting – an ideal feature for elderly or mobility-impaired occupants. Internet service is available through Verizon FiOS, Cox, and Starlink. The property also includes two leased 1,000-gallon propane tanks from AmeriGas and a private well for water. Outdoor living is equally impressive with a heated in-ground pool, hot tub, built-in fire pit, and Trex deck featuring a Kalamazoo grilll, Kalamazoo pizza oven and a Viking gas wok - perfect for entertaining year-round. Ideally located just off Seneca Road, this home offers easy access to shopping, dining, major commuter routes, and is part of the highly sought-after Langley High School pyramid.
Listing Agent
(703) 581-7372 daan@propertycollective.com Property Collective Listed on: 10/29/2025
Open House Schedule
-
Saturday, November 01, 20251:00 to 3:00 pm11/1/2025 1:00:00 PM +00:0011/1/2025 3:00:00 PM +00:00Add to Calendar
-
Sunday, November 02, 20251:00 to 3:00 pm11/2/2025 1:00:00 PM +00:0011/2/2025 3:00:00 PM +00:00Add to Calendar
Home Details
Home Type
- Single Family
Est. Annual Taxes
- $22,072
Year Built
- Built in 2000
Lot Details
- 1.72 Acre Lot
- Back Yard Fenced
- Landscaped
- Extensive Hardscape
- Backs to Trees or Woods
- Property is zoned 100
Parking
- 6 Garage Spaces | 3 Direct Access and 3 Detached
- Side Facing Garage
- Garage Door Opener
Home Design
- Carriage House
- Craftsman Architecture
- Studio
- Block Foundation
- Architectural Shingle Roof
- Wood Siding
- Cedar
Interior Spaces
- Property has 4 Levels
- Traditional Floor Plan
- Wet Bar
- Dual Staircase
- Built-In Features
- Crown Molding
- Tray Ceiling
- Ceiling Fan
- Recessed Lighting
- 3 Fireplaces
- Stone Fireplace
- Fireplace Mantel
- Transom Windows
- French Doors
- Combination Kitchen and Living
- Formal Dining Room
- Sauna
- Views of Woods
- Attic
Kitchen
- Kitchenette
- Second Kitchen
- Breakfast Area or Nook
- Eat-In Kitchen
- Butlers Pantry
- Built-In Double Oven
- Cooktop
- Built-In Microwave
- Dishwasher
- Viking Appliances
- Stainless Steel Appliances
- Upgraded Countertops
- Wine Rack
Flooring
- Wood
- Carpet
- Tile or Brick
Bedrooms and Bathrooms
- En-Suite Bathroom
- Walk-In Closet
- Whirlpool Bathtub
Laundry
- Laundry Room
- Laundry on upper level
- Dryer
- Washer
Finished Basement
- Walk-Up Access
- Interior Basement Entry
- Basement with some natural light
Pool
- Heated In Ground Pool
- Spa
Outdoor Features
- Deck
- Patio
- Exterior Lighting
- Outdoor Grill
- Porch
Schools
- Forestville Elementary School
- Cooper Middle School
- Langley High School
Utilities
- Forced Air Heating and Cooling System
- Heat Pump System
- Heating System Powered By Leased Propane
- Well
- Propane Water Heater
Community Details
- No Home Owners Association
- Parrish Farm Subdivision
Listing and Financial Details
- Tax Lot 2
- Assessor Parcel Number 0061 06 0002A
Map
Home Values in the Area
Average Home Value in this Area
Tax History
| Year | Tax Paid | Tax Assessment Tax Assessment Total Assessment is a certain percentage of the fair market value that is determined by local assessors to be the total taxable value of land and additions on the property. | Land | Improvement |
|---|---|---|---|---|
| 2025 | $21,191 | $1,909,300 | $685,000 | $1,224,300 |
| 2024 | $21,191 | $1,829,210 | $652,000 | $1,177,210 |
| 2023 | $19,367 | $1,716,190 | $646,000 | $1,070,190 |
| 2022 | $18,594 | $1,626,020 | $587,000 | $1,039,020 |
| 2021 | $17,597 | $1,499,540 | $510,000 | $989,540 |
| 2020 | $17,612 | $1,488,140 | $510,000 | $978,140 |
| 2019 | $17,385 | $1,468,960 | $510,000 | $958,960 |
| 2018 | $16,817 | $1,462,340 | $510,000 | $952,340 |
| 2017 | $16,978 | $1,462,340 | $510,000 | $952,340 |
| 2016 | $17,774 | $1,534,240 | $510,000 | $1,024,240 |
| 2015 | $16,920 | $1,516,100 | $510,000 | $1,006,100 |
| 2014 | $16,326 | $1,466,170 | $485,000 | $981,170 |
Property History
| Date | Event | Price | List to Sale | Price per Sq Ft |
|---|---|---|---|---|
| 10/29/2025 10/29/25 | For Sale | $2,499,900 | -- | $326 / Sq Ft |
Source: Bright MLS
MLS Number: VAFX2275672
APN: 0061-06-0002A
- 11908 Plantation Dr Unit A
- 11908 Plantation Dr Unit B
- 20017 Great Falls Forest Dr
- 606 Brockman Ct
- 11721 Plantation Dr
- 21169 Millwood Square
- 11748 Thomas Ave
- 10217 Mckean Ct
- 126 Lake Dr
- 748 Kentland Dr
- 47199 Brasswood Place
- 20931 Lock Ct
- 47190 Brasswood Place
- 902 Old River Way Ct
- 116 Lake Dr
- 20898 Prince Lowes Terrace
- 11600 Blue Ridge Ln
- 47558 Tenfoot Island Terrace
- 11643 Blue Ridge Ln
- 0 Lake Dr
- 502 Seneca Knoll Ct
- 12127 Holly Knoll Cir
- 47684 Sandbank Square
- 47692 Sandbank Square
- 24 Biscayne Place
- 20780 Dockside Terrace
- 20725 Waterfall Branch Terrace
- 47716 Bowline Terrace
- 47330 Rock Falls Terrace
- 20687 Waterfall Branch Terrace
- 276 W Meadowland Ln
- 47623 Weatherburn Terrace
- 47607 Woodboro Terrace
- 20510 Willoughby Square
- 46819 Gunflint Way
- 47497 Saulty Dr
- 11778 Hollyview Dr
- 184 N Cottage Rd
- 313 Samantha Dr
- 11304 Peacock Hill Way
