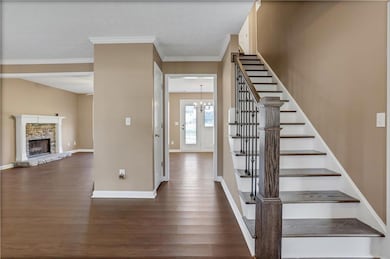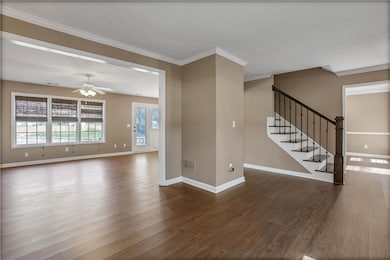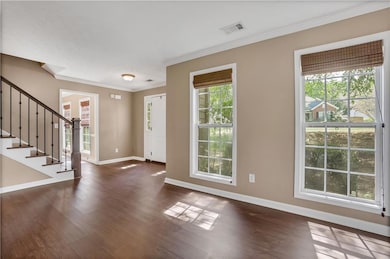615 Lexington Way Unit IV Woodstock, GA 30189
Oak Grove NeighborhoodEstimated payment $2,754/month
Highlights
- Oversized primary bedroom
- Traditional Architecture
- Corner Lot
- Carmel Elementary School Rated A
- Attic
- Neighborhood Views
About This Home
Move right in to this well maintained home in the coveted community of Towne Lake Hills South. Perfectly nestled on a large, corner lot with a huge fenced back yard perfect for the kids and pets to roam. Street ends at a cul-de-sac, for even more privacy. This spacious home boasts 4 bedrooms and 2 1/2 baths with a large family room anchored by a beautiful stone fireplace. Formal living room has built in bookshelves. Luxury vinyl flooring throughout entire home. Kitchen includes a pantry plus an additional large walk in closet for cleaning supplies or could easily convert to more pantry space. Oversized master has his and hers closet and master bath has separate tub and shower. Don't miss the workshop off the garage, which has a door leading to the amazing back yard. There is so much to love about this house, including its prime location convenient to shopping, dining, highway access and just minutes to the historic Main Street district. The popular downtown Woodstock area has multiple restaurants, bars and shops and hosts many regular events like concerts, farmers markets and so much more. See it in pics!
Home Details
Home Type
- Single Family
Est. Annual Taxes
- $3,987
Year Built
- Built in 2000
Lot Details
- 0.33 Acre Lot
- Lot Dimensions are 94x153x85x134
- Property fronts a county road
- Landscaped
- Corner Lot
- Level Lot
- Back Yard Fenced and Front Yard
HOA Fees
- $50 Monthly HOA Fees
Parking
- 2 Car Garage
- Parking Accessed On Kitchen Level
- Front Facing Garage
- Garage Door Opener
- Driveway Level
Home Design
- Traditional Architecture
- Slab Foundation
- Composition Roof
- Cement Siding
Interior Spaces
- 2,350 Sq Ft Home
- 2-Story Property
- Bookcases
- Ceiling Fan
- Gas Log Fireplace
- Fireplace Features Masonry
- Double Pane Windows
- Aluminum Window Frames
- Family Room with Fireplace
- Formal Dining Room
- Luxury Vinyl Tile Flooring
- Neighborhood Views
- Fire and Smoke Detector
- Attic
Kitchen
- Open to Family Room
- Eat-In Kitchen
- Electric Range
- Dishwasher
- Laminate Countertops
- White Kitchen Cabinets
- Disposal
Bedrooms and Bathrooms
- 4 Bedrooms
- Oversized primary bedroom
- Walk-In Closet
- Separate Shower in Primary Bathroom
- Soaking Tub
Laundry
- Laundry in Hall
- Laundry on upper level
Outdoor Features
- Patio
- Rain Gutters
Location
- Property is near schools
- Property is near shops
Schools
- Carmel Elementary School
- Woodstock Middle School
- Woodstock High School
Utilities
- Forced Air Heating and Cooling System
- Heat Pump System
- 110 Volts
- Tankless Water Heater
- Phone Available
- Cable TV Available
Listing and Financial Details
- Tax Lot 80
- Assessor Parcel Number 15N11D 482
Community Details
Overview
- $235 Initiation Fee
- Sixes Management Association, Phone Number (770) 575-0943
- Centennial Place Subdivision
- Rental Restrictions
Recreation
- Tennis Courts
- Community Playground
- Community Pool
Map
Home Values in the Area
Average Home Value in this Area
Tax History
| Year | Tax Paid | Tax Assessment Tax Assessment Total Assessment is a certain percentage of the fair market value that is determined by local assessors to be the total taxable value of land and additions on the property. | Land | Improvement |
|---|---|---|---|---|
| 2025 | $4,058 | $176,040 | $35,600 | $140,440 |
| 2024 | $3,959 | $172,156 | $35,600 | $136,556 |
| 2023 | $3,342 | $163,516 | $32,000 | $131,516 |
| 2022 | $3,151 | $132,000 | $28,000 | $104,000 |
| 2021 | $2,799 | $105,480 | $22,880 | $82,600 |
| 2020 | $2,646 | $98,800 | $21,200 | $77,600 |
| 2019 | $2,532 | $93,880 | $19,200 | $74,680 |
| 2018 | $2,395 | $87,440 | $16,800 | $70,640 |
| 2017 | $2,371 | $214,100 | $16,800 | $68,840 |
| 2016 | $2,382 | $212,900 | $16,800 | $68,360 |
| 2015 | $2,210 | $193,700 | $14,400 | $63,080 |
| 2014 | $1,970 | $172,900 | $14,400 | $54,760 |
Property History
| Date | Event | Price | List to Sale | Price per Sq Ft |
|---|---|---|---|---|
| 09/10/2025 09/10/25 | For Sale | $450,000 | -- | $191 / Sq Ft |
Purchase History
| Date | Type | Sale Price | Title Company |
|---|---|---|---|
| Deed | $165,300 | -- |
Mortgage History
| Date | Status | Loan Amount | Loan Type |
|---|---|---|---|
| Open | $132,150 | New Conventional |
Source: First Multiple Listing Service (FMLS)
MLS Number: 7647219
APN: 15N11D-00000-482-000
- 2066 Township Dr Unit 2
- 1045 Legacy Walk
- 2018 Township Dr Unit 1
- 705 Wind Song Trace
- 201 Vista Ln
- 708 Wind Song Trace
- 2004 Township Dr
- 333 Etowah Valley Trace
- 510 Scenic Pass
- 510 Terrace Way
- 2173 Bascomb Carmel Rd
- 503 Rising Dr
- 353 Vista Ln
- 103 Wood Wind Station
- 224 Eagle Glen Way Unit 2C
- 802 Eagle Glen Crossing
- 319 Chesapeake Ridge
- 507 Hollow Ct
- 420 Etowah Valley Way
- 1345 Towne Lake Hills Dr S
- 182 Townview Dr
- 1504 Dupree Rd
- 233 Bobbie Way
- 162 Townview Dr
- 3029 Clove Tree Ln
- 502 Silver Maple Ln
- 4006 Cinnamon Fern Ln
- 1395 Buckhead Crossing
- 3007 Clove Tree Ln
- 111 Quail Run
- 109 Village Green Ave
- 1000 Avonlea Place
- 799 Stickley Oak Way
- 726 Stickley Oak Way
- 1015 Castlewood Dr
- 50 Paces Pkwy







