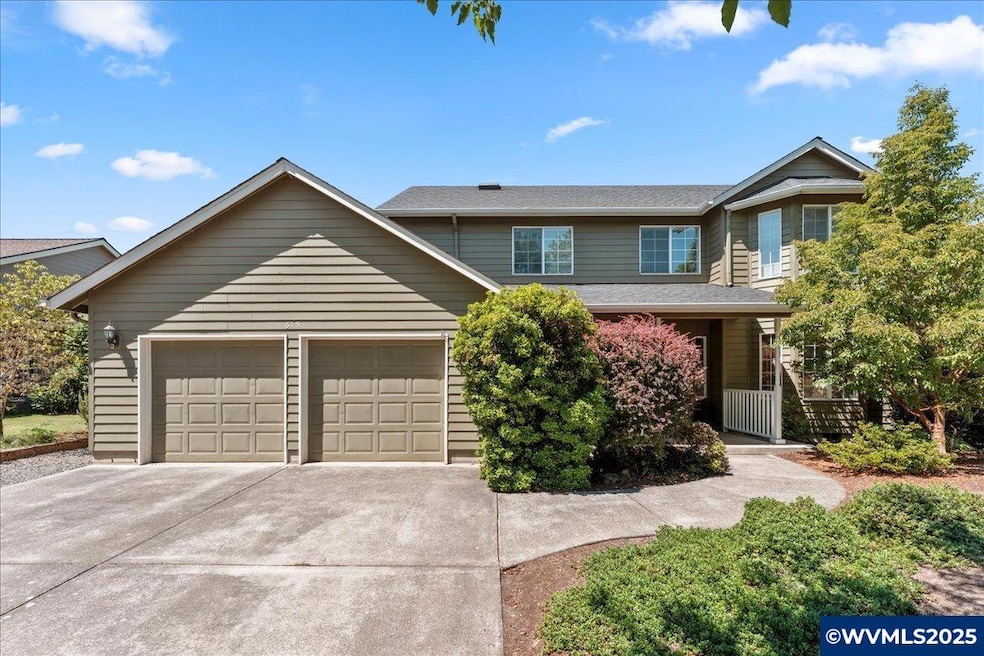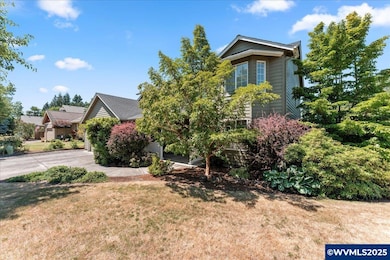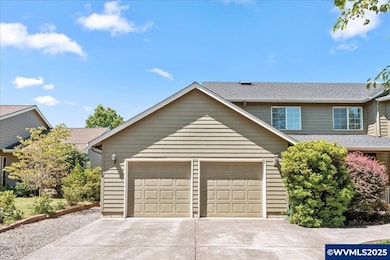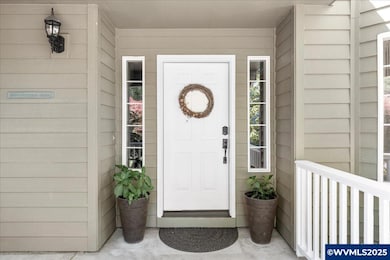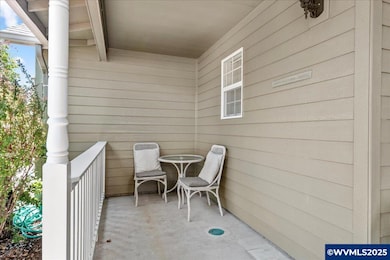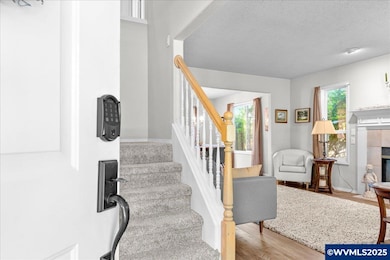UNDER CONTRACT
$25K PRICE DROP
615 Lone Oaks Loop Silverton, OR 97381
Estimated payment $3,844/month
Total Views
35,683
5
Beds
3
Baths
2,553
Sq Ft
$255
Price per Sq Ft
Highlights
- Main Floor Bedroom
- First Floor Utility Room
- Fenced Yard
- Breakfast Area or Nook
- Walk-In Pantry
- 2 Car Attached Garage
About This Home
Accepted Offer with Contingencies. The original owner of this bright, cheerful, well-maintained home with contemporary styling. Short distance to school, grocery store, and Silverton's charming downtown. You will love the newly remodeled kitchen with quartz countertops, walk in pantry, GE appliances, tons of storage, and a gas fireplace. Recent upgrades include new ac and furnace installed 07/24, flooring, lighting, solar system, and new water heater. Mature landscaping with sprinkler system, double-car garage with storage and raised garden
Home Details
Home Type
- Single Family
Est. Annual Taxes
- $4,896
Year Built
- Built in 1995
Lot Details
- 8,276 Sq Ft Lot
- Fenced Yard
- Landscaped
- Sprinkler System
Parking
- 2 Car Attached Garage
Home Design
- Composition Roof
Interior Spaces
- 2,553 Sq Ft Home
- 2-Story Property
- Gas Fireplace
- Family Room with Fireplace
- First Floor Utility Room
Kitchen
- Breakfast Area or Nook
- Walk-In Pantry
- Built-In Range
- Dishwasher
- Disposal
Flooring
- Carpet
- Luxury Vinyl Plank Tile
Bedrooms and Bathrooms
- 5 Bedrooms
- Main Floor Bedroom
- 3 Full Bathrooms
Outdoor Features
- Patio
Schools
- Mark Twain Elementary School
- Silverton Middle School
- Silverton High School
Utilities
- Forced Air Heating and Cooling System
- Heating System Uses Gas
- Gas Water Heater
- High Speed Internet
Listing and Financial Details
- Tax Lot 39
Map
Create a Home Valuation Report for This Property
The Home Valuation Report is an in-depth analysis detailing your home's value as well as a comparison with similar homes in the area
Home Values in the Area
Average Home Value in this Area
Tax History
| Year | Tax Paid | Tax Assessment Tax Assessment Total Assessment is a certain percentage of the fair market value that is determined by local assessors to be the total taxable value of land and additions on the property. | Land | Improvement |
|---|---|---|---|---|
| 2024 | $4,897 | $295,480 | -- | -- |
| 2023 | $4,771 | $286,880 | $0 | $0 |
| 2022 | $4,517 | $278,530 | $0 | $0 |
| 2021 | $4,395 | $270,420 | $0 | $0 |
| 2020 | $4,286 | $262,550 | $0 | $0 |
| 2019 | $4,161 | $254,910 | $0 | $0 |
| 2018 | $4,177 | $0 | $0 | $0 |
| 2017 | $4,083 | $0 | $0 | $0 |
| 2016 | $4,009 | $0 | $0 | $0 |
| 2015 | $3,970 | $0 | $0 | $0 |
| 2014 | $3,850 | $0 | $0 | $0 |
Source: Public Records
Property History
| Date | Event | Price | List to Sale | Price per Sq Ft |
|---|---|---|---|---|
| 09/08/2025 09/08/25 | Price Changed | $650,000 | -3.7% | $255 / Sq Ft |
| 07/17/2025 07/17/25 | For Sale | $675,000 | -- | $264 / Sq Ft |
Source: Willamette Valley MLS
Purchase History
| Date | Type | Sale Price | Title Company |
|---|---|---|---|
| Interfamily Deed Transfer | -- | Ticor Title |
Source: Public Records
Source: Willamette Valley MLS
MLS Number: 831507
APN: 102340
Nearby Homes
- 615 Lone Oak Loop
- 710 Mill St
- 806 Stark St
- 425 B St
- 819 Oak St
- 80 Sweden Cir
- 608 Washington St
- 718 Pine St
- 708 Kent St
- 407 Washington St
- 206 N James St
- 212 N James St
- 1503 N 2nd St
- 1028 Jaysie Dr
- 1010 Well St
- 1015 Oak St Unit 94, 95
- 1015 Oak St Unit 95) St
- 1015 Oak St Unit 14
- 1015 Oak St Unit 98 St
- 1015 Oak St Unit 109 St
- 950 N 2nd St
- 211 Silver St Unit E
- 329 Fossholm St NE
- 251 Pioneer Dr
- 14607 Dominic Rd NE
- 1430 E Cleveland St
- 5115 Countryside Dr NE
- 4822-4899 Cheryl Lynn Way NE
- 4712 Silverton Rd NE
- 1310 N Pacific Hwy
- 800 Kirksey St
- 4470 Conser Way NE
- 902 Mccallum Ln
- 2145 Molalla Rd Unit G304.1411541
- 2145 Molalla Rd Unit Q204.1411533
- 2145 Molalla Rd Unit R304.1411534
- 2145 Molalla Rd Unit N203.1411532
- 2145 Molalla Rd Unit H301.1411539
- 2145 Molalla Rd Unit B202.1411537
- 2145 Molalla Rd Unit N204.1411535
