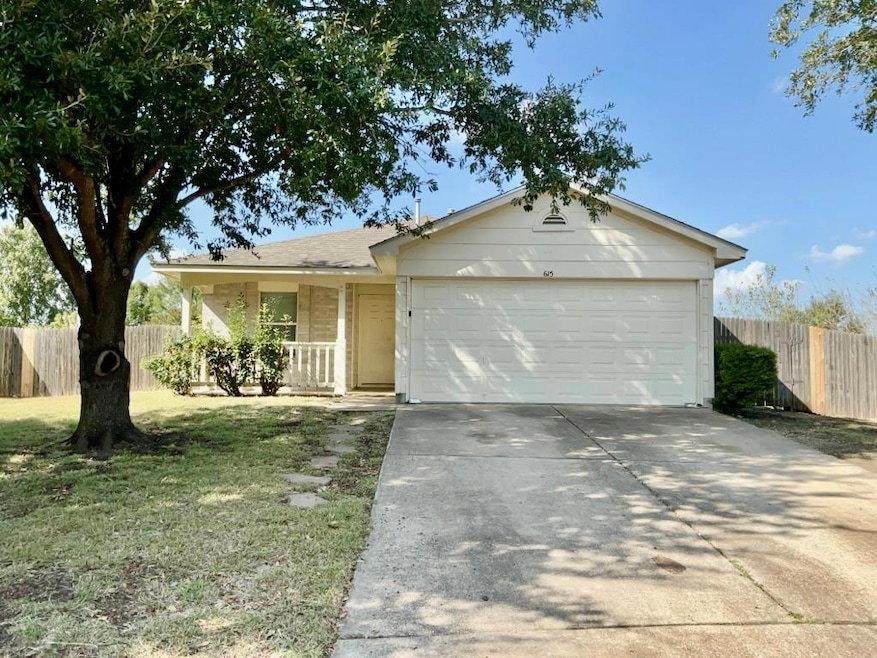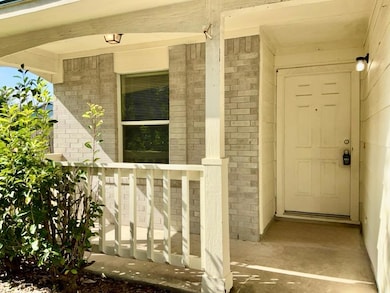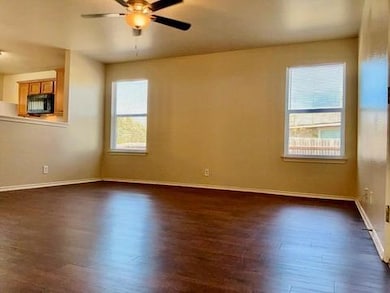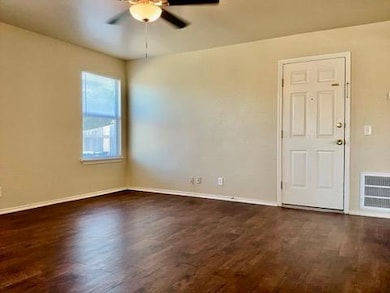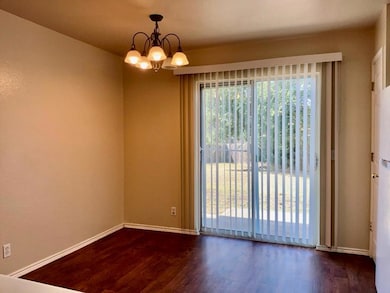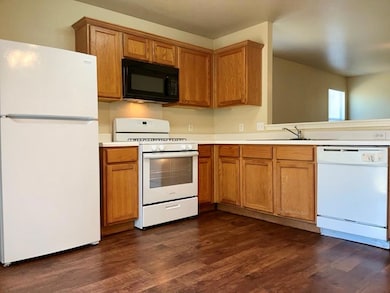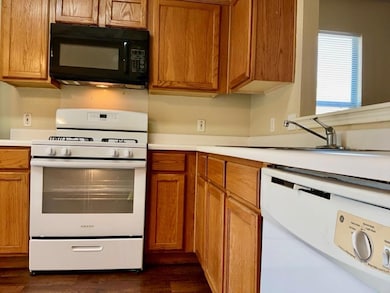615 Losoya Ct Hutto, TX 78634
Creekside NeighborhoodHighlights
- Wooded Lot
- No HOA
- Front Porch
- Private Yard
- Cul-De-Sac
- 2 Car Attached Garage
About This Home
Welcome to this inviting Hutto home, complete with a spacious front porch shaded by a mature tree and accented by beautiful landscaping. Inside, the open layout features ceiling fans and a carpet-free design for easy care and comfort. The kitchen offers a warm and welcoming atmosphere with rich brown cabinets, a peninsula for extra bar-top seating, and all the appliances you need for your culinary creations. The dining area is enhanced with an upgraded light fixture, creating a cozy space for meals. Step outside to the backyard and enjoy an uncovered patio—perfect for morning coffee, evening relaxation, or entertaining friends. Conveniently located near Toll 130 and Hwy 79, you’ll be close to shopping, dining, and entertainment. Schedule your tour today and make this Hutto gem your own.
Listing Agent
PURE Property Management of TX Brokerage Phone: (512) 439-3600 License #0734504 Listed on: 11/05/2025
Home Details
Home Type
- Single Family
Est. Annual Taxes
- $5,323
Year Built
- Built in 2003
Lot Details
- 0.27 Acre Lot
- Cul-De-Sac
- Southeast Facing Home
- Wood Fence
- Wooded Lot
- Private Yard
Parking
- 2 Car Attached Garage
Home Design
- Brick Exterior Construction
- Slab Foundation
- Composition Roof
- HardiePlank Type
Interior Spaces
- 1,014 Sq Ft Home
- 1-Story Property
- Ceiling Fan
- Laminate Flooring
- Fire and Smoke Detector
Kitchen
- Eat-In Kitchen
- Breakfast Bar
- Gas Range
- Microwave
- Dishwasher
Bedrooms and Bathrooms
- 3 Main Level Bedrooms
- 2 Full Bathrooms
Outdoor Features
- Patio
- Front Porch
Schools
- Ray Elementary School
- Farley Middle School
- Hutto High School
Additional Features
- No Interior Steps
- Central Heating and Cooling System
Listing and Financial Details
- Security Deposit $1,700
- Tenant pays for all utilities
- The owner pays for association fees
- Negotiable Lease Term
- $70 Application Fee
- Assessor Parcel Number 141100010b0175
Community Details
Overview
- No Home Owners Association
- Glenwood Ph 01 Subdivision
- Property managed by PURE Property Management
Pet Policy
- Limit on the number of pets
- Dogs and Cats Allowed
- Breed Restrictions
Map
Source: Unlock MLS (Austin Board of REALTORS®)
MLS Number: 8533846
APN: R437552
- 109 Wilson Ct
- 6001 Andross Ct
- 502 Stewart Dr
- 5006 Daymon Ct
- 404 Stewart Dr
- 500 Mitchell Dr
- 225 Foxglove Dr
- 310 Forsyth Ct
- 205 Stewart Dr
- 229 Camellia Dr
- 212 Mccoy Ln
- 128 Luna Vista Dr
- 122 Mossy Rock Cove
- 407 Camellia Dr
- 123 Bayliss St
- 1009 Whelk Loop
- 313 Peaceful Haven Way
- 119 Bayliss St
- 102 Quail Hollow Dr
- 111 S Creekbend Dr
- 114 Hersee Ct
- 602 Losoya Ct
- 602 Mitchell Dr
- 214 Foxglove Dr
- 213 Camellia Dr
- 223 Camellia Dr
- 300 Camellia Dr
- 303 Camellia Dr
- 222 Mossy Rock Dr
- 306 Mossy Rock Dr
- 502 Mossy Rock Dr
- 405 Camellia Dr
- 407 Camellia Dr
- 103 Paddington Way
- 440 Blackman Trail
- 1013 Warbler Cove
- 104 Lucky Clover Ln
- 223 Legends of Hutto Tr
- 124 Easy St
- 109 Easy St
