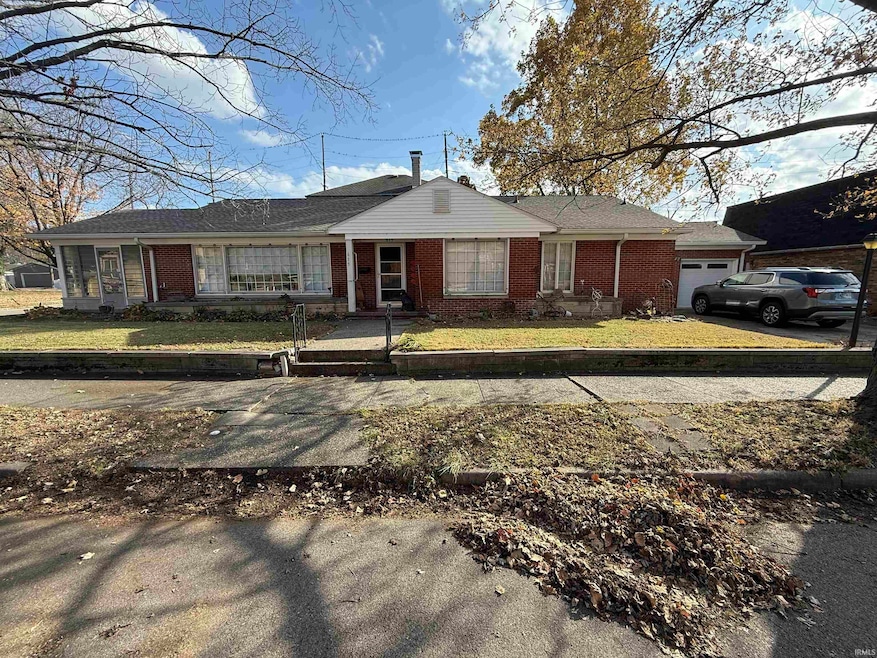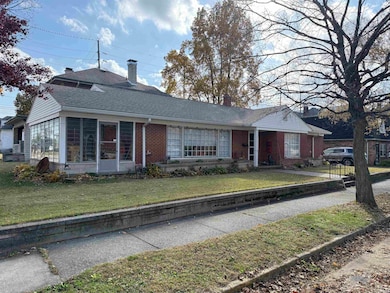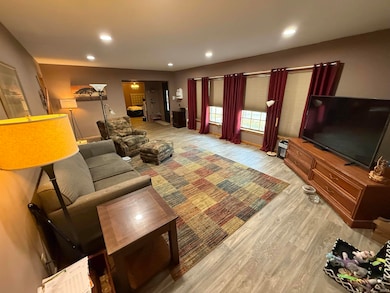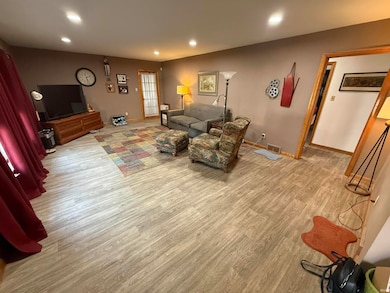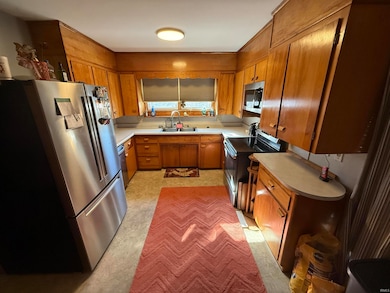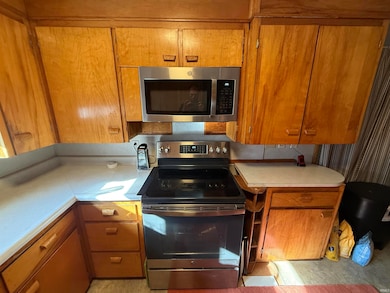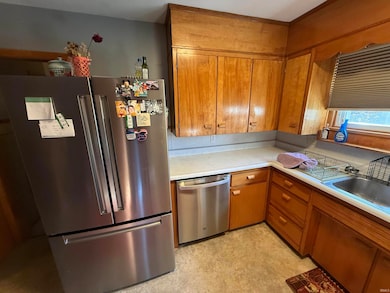615 N 5th St Vincennes, IN 47591
Estimated payment $1,145/month
Total Views
325
3
Beds
3
Baths
1,790
Sq Ft
$111
Price per Sq Ft
Highlights
- Popular Property
- Corner Lot
- Triple Pane Windows
- Ranch Style House
- 2 Car Attached Garage
- Landscaped
About This Home
This brick ranch sits proudly on a corner lot in the city offering close to 1800 square feet of comfortable one level living. Inside you'll find 3 spacious bedrooms, 2 full bathrooms and an inviting layout perfect for both relaxing and entertaining. The massive partially finished basement adds even more versatility with extra rooms and a third full bathroom, plus a full kitchen. Its ideal for a home gym, hobby area, or set up as extra living space!
Home Details
Home Type
- Single Family
Est. Annual Taxes
- $1,153
Year Built
- Built in 1953
Lot Details
- 5,924 Sq Ft Lot
- Landscaped
- Corner Lot
Parking
- 2 Car Attached Garage
- Driveway
- Off-Street Parking
Home Design
- Ranch Style House
- Brick Exterior Construction
- Shingle Roof
Interior Spaces
- Triple Pane Windows
- Electric Dryer Hookup
Flooring
- Carpet
- Vinyl
Bedrooms and Bathrooms
- 3 Bedrooms
Partially Finished Basement
- Block Basement Construction
- 1 Bathroom in Basement
Schools
- Tecumseh-Harrison Elementary School
- Clark Middle School
- Lincoln High School
Utilities
- Forced Air Heating and Cooling System
- ENERGY STAR Qualified Air Conditioning
Additional Features
- Energy-Efficient HVAC
- Suburban Location
Listing and Financial Details
- Assessor Parcel Number 42-12-21-115-131.000-022
- $2,500 Seller Concession
Map
Create a Home Valuation Report for This Property
The Home Valuation Report is an in-depth analysis detailing your home's value as well as a comparison with similar homes in the area
Home Values in the Area
Average Home Value in this Area
Tax History
| Year | Tax Paid | Tax Assessment Tax Assessment Total Assessment is a certain percentage of the fair market value that is determined by local assessors to be the total taxable value of land and additions on the property. | Land | Improvement |
|---|---|---|---|---|
| 2024 | $1,153 | $106,400 | $5,100 | $101,300 |
| 2023 | $1,078 | $104,500 | $4,400 | $100,100 |
| 2022 | $936 | $92,000 | $4,400 | $87,600 |
| 2021 | $812 | $80,000 | $4,400 | $75,600 |
| 2020 | $770 | $76,000 | $4,400 | $71,600 |
| 2019 | $774 | $74,900 | $4,300 | $70,600 |
| 2018 | $781 | $75,600 | $4,200 | $71,400 |
| 2017 | $791 | $76,400 | $4,200 | $72,200 |
| 2016 | $822 | $79,400 | $4,200 | $75,200 |
| 2014 | $829 | $83,100 | $4,200 | $78,900 |
| 2013 | $814 | $81,400 | $700 | $80,700 |
Source: Public Records
Property History
| Date | Event | Price | List to Sale | Price per Sq Ft |
|---|---|---|---|---|
| 11/14/2025 11/14/25 | For Sale | $199,000 | -- | $111 / Sq Ft |
Source: Indiana Regional MLS
Purchase History
| Date | Type | Sale Price | Title Company |
|---|---|---|---|
| Deed | $88,000 | Total Title Services |
Source: Public Records
Source: Indiana Regional MLS
MLS Number: 202546136
APN: 42-12-21-115-131.000-022
Nearby Homes
