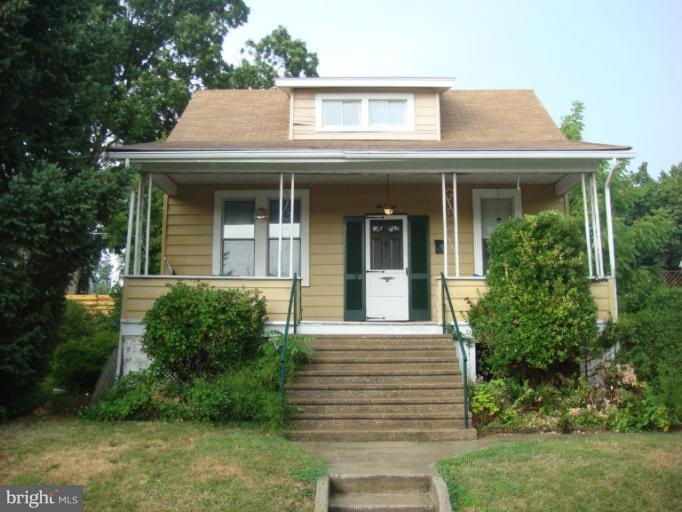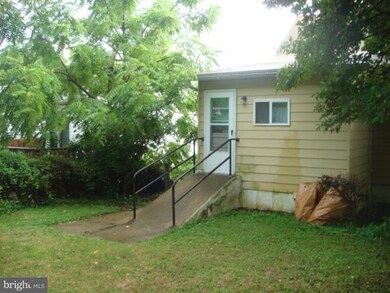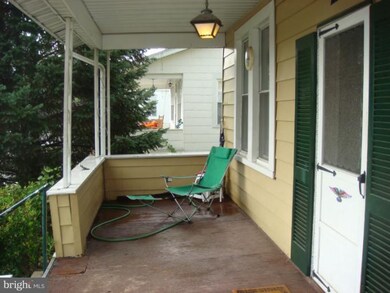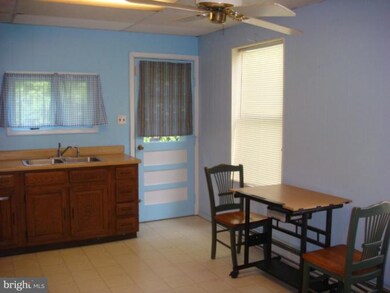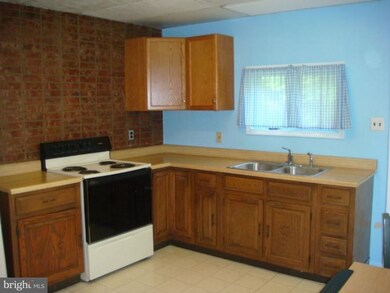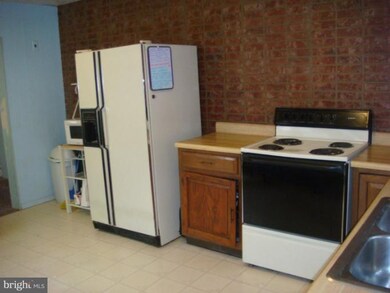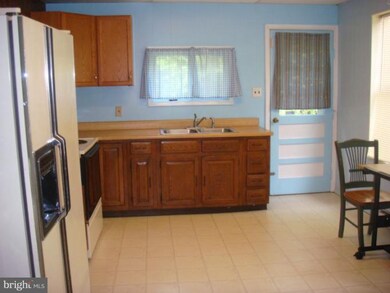
615 N Bend Rd Baltimore, MD 21229
Highlights
- Cape Cod Architecture
- Traditional Floor Plan
- No HOA
- Catonsville High School Rated A-
- Attic
- Eat-In Country Kitchen
About This Home
As of July 2019****REDUCED 15K***** Hurry dont miss the opportunity to buy this 4 BR Cape Cod. All 4 bedrooms are nice size,Separate Dining Rm,Living Room. Large Eat in kitchen with loads of cabinet space. 2 main level bedrooms. Private backyard. Full basement for tons of storage w/walk up exit. Price reflects TLC Great access to 695 Beltway/Univ of MD B.County/Balt Inner Harbor/BWI /Parks/Shopping/Restaurant
Last Agent to Sell the Property
Keller Williams Realty Centre License #323674 Listed on: 08/11/2011

Home Details
Home Type
- Single Family
Year Built
- Built in 1923
Lot Details
- 5,450 Sq Ft Lot
Parking
- On-Street Parking
Home Design
- Cape Cod Architecture
- Asphalt Roof
- Vinyl Siding
Interior Spaces
- Property has 3 Levels
- Traditional Floor Plan
- Ceiling Fan
- Living Room
- Dining Room
- Eat-In Country Kitchen
- Attic
Bedrooms and Bathrooms
- 4 Bedrooms | 2 Main Level Bedrooms
- En-Suite Primary Bedroom
- 1 Full Bathroom
Unfinished Basement
- Basement Fills Entire Space Under The House
- Walk-Up Access
- Connecting Stairway
- Rear Basement Entry
- Sump Pump
Utilities
- Window Unit Cooling System
- Forced Air Heating System
- Radiator
- Heating System Uses Oil
- Baseboard Heating
- Natural Gas Water Heater
- Public Septic
Community Details
- No Home Owners Association
- Merridale Little Farms Subdivision
Listing and Financial Details
- Home warranty included in the sale of the property
- Tax Lot 76
- Assessor Parcel Number 04010111152810
Ownership History
Purchase Details
Home Financials for this Owner
Home Financials are based on the most recent Mortgage that was taken out on this home.Purchase Details
Home Financials for this Owner
Home Financials are based on the most recent Mortgage that was taken out on this home.Purchase Details
Home Financials for this Owner
Home Financials are based on the most recent Mortgage that was taken out on this home.Purchase Details
Home Financials for this Owner
Home Financials are based on the most recent Mortgage that was taken out on this home.Purchase Details
Purchase Details
Similar Homes in the area
Home Values in the Area
Average Home Value in this Area
Purchase History
| Date | Type | Sale Price | Title Company |
|---|---|---|---|
| Deed | $276,000 | Mid Atlantic Setmnt Svcs Llc | |
| Interfamily Deed Transfer | -- | Old Republic Title Ins Co | |
| Deed | $250,000 | Lakeside Title Company | |
| Deed | $75,000 | Universal Title | |
| Deed | $106,900 | -- | |
| Deed | $81,270 | -- |
Mortgage History
| Date | Status | Loan Amount | Loan Type |
|---|---|---|---|
| Open | $15,000 | Credit Line Revolving | |
| Open | $267,720 | New Conventional | |
| Closed | $8,031 | Future Advance Clause Open End Mortgage | |
| Previous Owner | $241,500 | FHA | |
| Previous Owner | $245,471 | FHA | |
| Previous Owner | $141,000 | New Conventional | |
| Previous Owner | $35,800 | Stand Alone Second | |
| Previous Owner | $195,500 | New Conventional | |
| Previous Owner | $148,500 | Adjustable Rate Mortgage/ARM |
Property History
| Date | Event | Price | Change | Sq Ft Price |
|---|---|---|---|---|
| 07/15/2019 07/15/19 | Sold | $276,000 | 0.0% | $184 / Sq Ft |
| 06/12/2019 06/12/19 | Pending | -- | -- | -- |
| 06/12/2019 06/12/19 | Price Changed | $276,000 | +2.2% | $184 / Sq Ft |
| 06/06/2019 06/06/19 | For Sale | $270,000 | +8.0% | $180 / Sq Ft |
| 08/09/2013 08/09/13 | Sold | $250,000 | 0.0% | $227 / Sq Ft |
| 06/24/2013 06/24/13 | Pending | -- | -- | -- |
| 06/18/2013 06/18/13 | For Sale | $250,000 | +233.3% | $227 / Sq Ft |
| 01/25/2013 01/25/13 | Sold | $75,000 | 0.0% | $68 / Sq Ft |
| 08/10/2012 08/10/12 | Pending | -- | -- | -- |
| 08/10/2012 08/10/12 | Off Market | $75,000 | -- | -- |
| 07/30/2012 07/30/12 | Price Changed | $84,900 | -15.1% | $77 / Sq Ft |
| 06/24/2012 06/24/12 | Price Changed | $99,999 | -19.4% | $91 / Sq Ft |
| 06/06/2012 06/06/12 | Price Changed | $124,000 | -0.7% | $112 / Sq Ft |
| 01/23/2012 01/23/12 | Price Changed | $124,900 | -10.8% | $113 / Sq Ft |
| 11/28/2011 11/28/11 | Price Changed | $139,999 | 0.0% | $127 / Sq Ft |
| 11/28/2011 11/28/11 | For Sale | $139,999 | -6.7% | $127 / Sq Ft |
| 11/23/2011 11/23/11 | Pending | -- | -- | -- |
| 11/07/2011 11/07/11 | Price Changed | $149,999 | -6.3% | $136 / Sq Ft |
| 10/21/2011 10/21/11 | Price Changed | $159,999 | -5.9% | $145 / Sq Ft |
| 09/10/2011 09/10/11 | Price Changed | $169,999 | -10.5% | $154 / Sq Ft |
| 09/02/2011 09/02/11 | Price Changed | $189,999 | -5.0% | $172 / Sq Ft |
| 08/11/2011 08/11/11 | For Sale | $199,999 | -- | $181 / Sq Ft |
Tax History Compared to Growth
Tax History
| Year | Tax Paid | Tax Assessment Tax Assessment Total Assessment is a certain percentage of the fair market value that is determined by local assessors to be the total taxable value of land and additions on the property. | Land | Improvement |
|---|---|---|---|---|
| 2025 | $3,228 | $264,267 | -- | -- |
| 2024 | $3,228 | $231,800 | $80,400 | $151,400 |
| 2023 | $1,631 | $218,300 | $0 | $0 |
| 2022 | $2,928 | $204,800 | $0 | $0 |
| 2021 | $2,485 | $191,300 | $80,400 | $110,900 |
| 2020 | $2,293 | $189,167 | $0 | $0 |
| 2019 | $2,267 | $187,033 | $0 | $0 |
| 2018 | $2,444 | $184,900 | $75,400 | $109,500 |
| 2017 | $2,168 | $168,133 | $0 | $0 |
| 2016 | $1,696 | $151,367 | $0 | $0 |
| 2015 | $1,696 | $134,600 | $0 | $0 |
| 2014 | $1,696 | $134,600 | $0 | $0 |
Agents Affiliated with this Home
-

Seller's Agent in 2019
Rebecca Hall
Cummings & Co Realtors
(443) 681-9277
41 Total Sales
-

Buyer's Agent in 2019
Matthew Spence
The KW Collective
(410) 952-3489
65 in this area
269 Total Sales
-

Buyer Co-Listing Agent in 2019
Karen Gatzke
RE/MAX Solutions
(410) 218-0578
39 in this area
118 Total Sales
-
M
Seller's Agent in 2013
Matthew Fein
EXP Realty, LLC
-

Seller's Agent in 2013
Jay Fischetti
Keller Williams Realty Centre
(301) 674-2929
5 in this area
338 Total Sales
-

Buyer's Agent in 2013
Linda Dear
RE/MAX
(410) 925-6667
11 in this area
157 Total Sales
Map
Source: Bright MLS
MLS Number: 1004550064
APN: 01-0111152810
- 5310 Brabant Rd
- 700 Charing Cross Rd
- 5425 Whitlock Rd
- 5506 Medwick Garth N
- 322 Lambeth Rd
- 711 W Hills Pkwy
- 215 Medwick Garth E
- 316 Stratford Rd
- 5501 W Forest Park Ave
- 502 Woodside Rd
- 8 Edmondson Ridge Rd
- 3 Ridge Rd
- 238 Medwick Garth E
- 316 Whitfield Rd
- 5100 Brook Green Rd
- 263 Medwick Garth E
- 750 Charing Cross Rd
- 714 Stamford Rd
- 1411 N Forest Park Ave
- 27 N Prospect Ave
