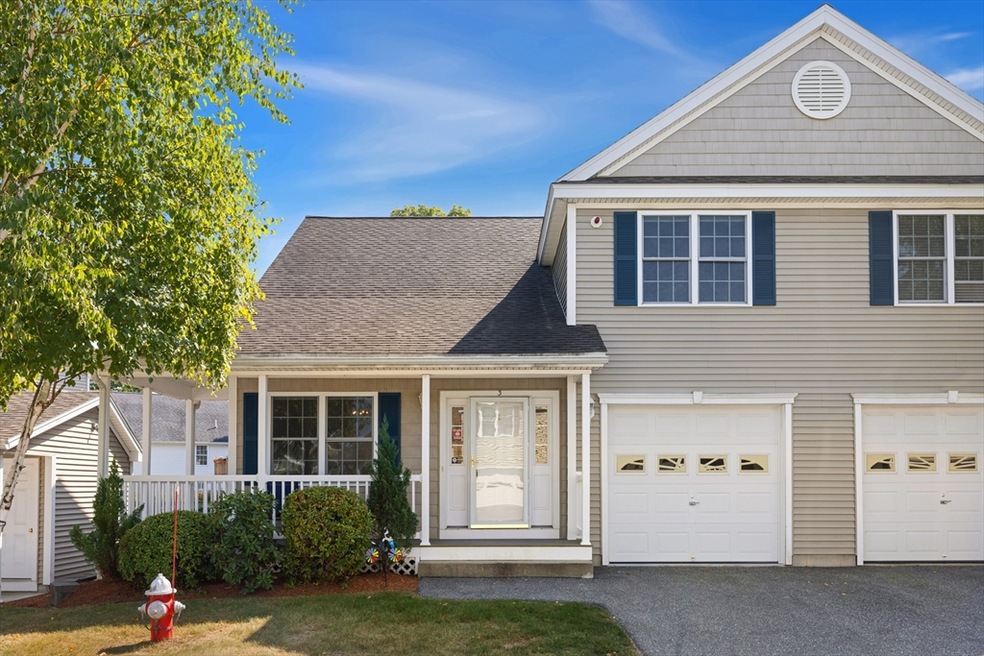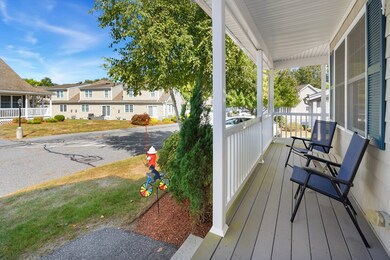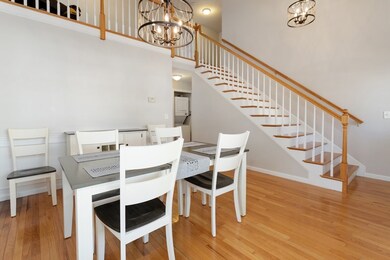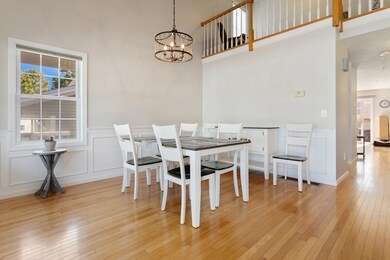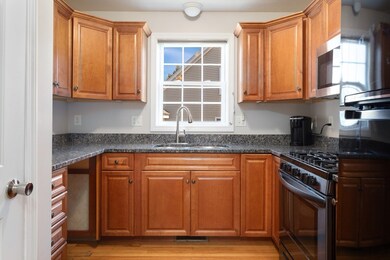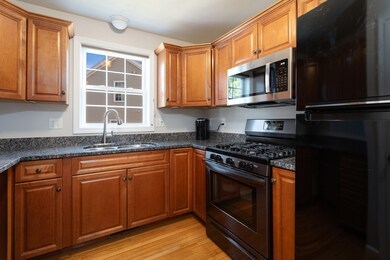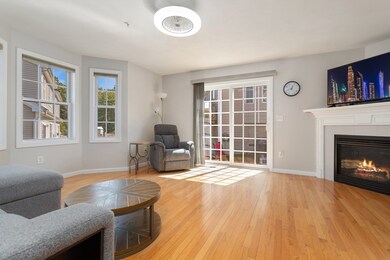
615 Nashua Rd Unit 3 Dracut, MA 01826
Highlights
- Wood Flooring
- Loft
- Corner Lot
- Main Floor Primary Bedroom
- End Unit
- Solid Surface Countertops
About This Home
As of October 2024THE FEEL OF SINGLE FAMILY with CONVENIENCE of TOWNHOUSE LIVING, welcome to this charming townhome in the heart of Dracut, Massachusetts! This delightful residence offers a perfect blend of comfort and style, featuring beautiful hardwood floors throughout. The inviting living room boasts a cozy gas fireplace, ideal for relaxing or entertaining guests.The first floor is thoughtfully designed with a primary bedroom suite, ensuring convenient and accessible living. Upstairs, you'll find 2 additional bedrooms and a full bath, providing ample space for family or guests. Enjoy the ease of a 1-car attached garage and the comfort of central air. Step outside to a private patio area off the living room, perfect for unwinding or hosting outdoor gatherings.Nestled in a small community with a low monthly condo fee, this townhome offers both charm and convenience. Don’t miss the opportunity to make this lovely property your new home!
Townhouse Details
Home Type
- Townhome
Est. Annual Taxes
- $4,768
Year Built
- Built in 2007
HOA Fees
- $315 Monthly HOA Fees
Parking
- 1 Car Attached Garage
- Garage Door Opener
- Guest Parking
- Open Parking
- Off-Street Parking
- Deeded Parking
Home Design
- Frame Construction
- Adobe
Interior Spaces
- 1,825 Sq Ft Home
- 2-Story Property
- Ceiling Fan
- Insulated Windows
- Sliding Doors
- Insulated Doors
- Living Room with Fireplace
- Loft
- Basement
Kitchen
- Range
- Microwave
- Stainless Steel Appliances
- Solid Surface Countertops
Flooring
- Wood
- Laminate
- Tile
Bedrooms and Bathrooms
- 3 Bedrooms
- Primary Bedroom on Main
- Walk-In Closet
Laundry
- Laundry on main level
- Dryer
- Washer
Home Security
Outdoor Features
- Patio
- Porch
Schools
- Dracut High School
Utilities
- Central Air
- 1 Cooling Zone
- 2 Heating Zones
- Heating System Uses Natural Gas
- 100 Amp Service
- Cable TV Available
Additional Features
- Energy-Efficient Thermostat
- End Unit
Listing and Financial Details
- Assessor Parcel Number 4700069
Community Details
Overview
- Association fees include insurance, maintenance structure, road maintenance, ground maintenance, snow removal
- 28 Units
- Long Pond View Community
Pet Policy
- Call for details about the types of pets allowed
Security
- Storm Doors
Ownership History
Purchase Details
Home Financials for this Owner
Home Financials are based on the most recent Mortgage that was taken out on this home.Purchase Details
Similar Homes in Dracut, MA
Home Values in the Area
Average Home Value in this Area
Purchase History
| Date | Type | Sale Price | Title Company |
|---|---|---|---|
| Deed | $330,000 | -- | |
| Deed | $330,000 | -- | |
| Deed | $274,900 | -- | |
| Deed | $274,900 | -- |
Mortgage History
| Date | Status | Loan Amount | Loan Type |
|---|---|---|---|
| Open | $459,900 | Purchase Money Mortgage | |
| Closed | $459,900 | Purchase Money Mortgage | |
| Closed | $40,000 | Stand Alone Refi Refinance Of Original Loan |
Property History
| Date | Event | Price | Change | Sq Ft Price |
|---|---|---|---|---|
| 10/29/2024 10/29/24 | Sold | $511,000 | +8.7% | $280 / Sq Ft |
| 09/26/2024 09/26/24 | Pending | -- | -- | -- |
| 08/29/2024 08/29/24 | For Sale | $469,900 | +42.4% | $257 / Sq Ft |
| 08/20/2018 08/20/18 | Sold | $330,000 | -1.5% | $181 / Sq Ft |
| 06/19/2018 06/19/18 | Pending | -- | -- | -- |
| 06/04/2018 06/04/18 | Price Changed | $334,900 | -1.5% | $184 / Sq Ft |
| 05/15/2018 05/15/18 | Price Changed | $339,900 | -2.9% | $186 / Sq Ft |
| 04/30/2018 04/30/18 | For Sale | $349,900 | -- | $192 / Sq Ft |
Tax History Compared to Growth
Tax History
| Year | Tax Paid | Tax Assessment Tax Assessment Total Assessment is a certain percentage of the fair market value that is determined by local assessors to be the total taxable value of land and additions on the property. | Land | Improvement |
|---|---|---|---|---|
| 2025 | $4,985 | $492,600 | $0 | $492,600 |
| 2024 | $4,768 | $456,300 | $0 | $456,300 |
| 2023 | $4,462 | $385,300 | $0 | $385,300 |
| 2022 | $4,276 | $347,900 | $0 | $347,900 |
| 2021 | $12,514 | $321,700 | $0 | $321,700 |
| 2020 | $6,459 | $307,300 | $0 | $307,300 |
| 2019 | $11,749 | $289,500 | $0 | $289,500 |
| 2018 | $3,897 | $275,600 | $0 | $275,600 |
| 2017 | $11,042 | $275,600 | $0 | $275,600 |
| 2016 | $3,625 | $244,300 | $0 | $244,300 |
| 2015 | $3,509 | $235,000 | $0 | $235,000 |
| 2014 | $3,295 | $227,400 | $0 | $227,400 |
Agents Affiliated with this Home
-
C
Seller's Agent in 2024
Chuha & Scouten Team
Leading Edge Real Estate
3 in this area
144 Total Sales
-

Seller Co-Listing Agent in 2024
Elise Scully
Leading Edge Real Estate
(781) 454-7828
1 in this area
9 Total Sales
-

Buyer's Agent in 2024
Darshana Shah
Laer Realty
(978) 808-6170
8 in this area
100 Total Sales
-
R
Seller's Agent in 2018
Robert Petrillo
Century 21 McLennan & Company
Map
Source: MLS Property Information Network (MLS PIN)
MLS Number: 73292589
APN: DRAC-000031-000002-000003
- 701 Nashua Rd
- 229 Long Pond Dr
- 50 Mills Dr
- 48 Long Pond Dr
- 363 Tyngsboro Rd
- 100 Overlook Terrace
- 11 Birchmont St
- 79 B St
- 9 Bay State Rd
- 15 Bay State Rd
- 14 Dallas Dr Unit 309
- 13 Dallas Dr Unit 308
- 67 Wagon Wheel Rd
- 12 Trotting Park Rd
- 20 Dale Ave
- 23 Jasmine Ct
- 95 Tennis Plaza Rd Unit 24
- 95 Tennis Plaza Rd Unit 12
- 95 Tennis Plaza Rd Unit 27
- 31 Harvard Ct
