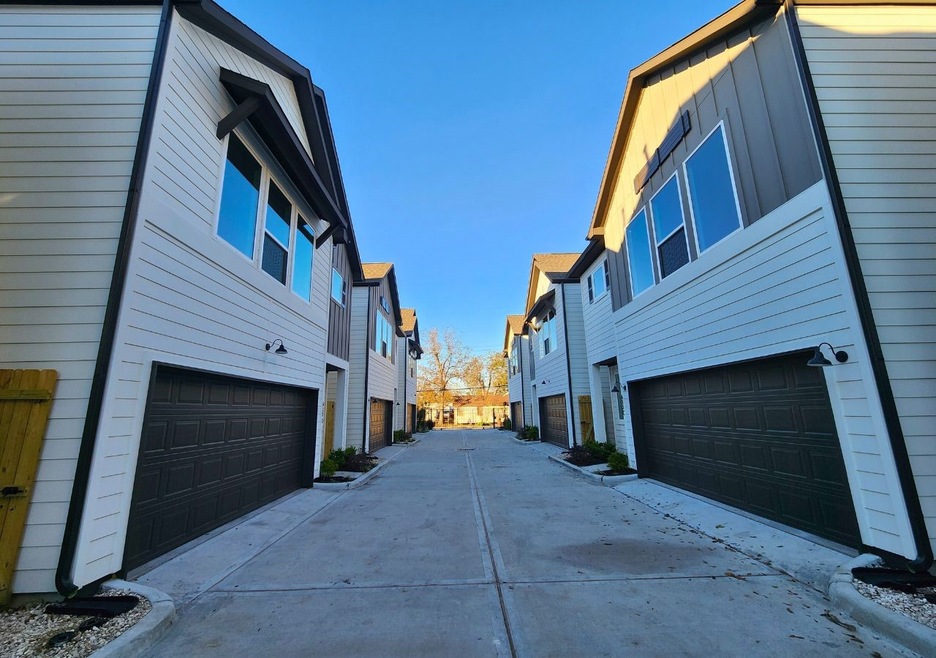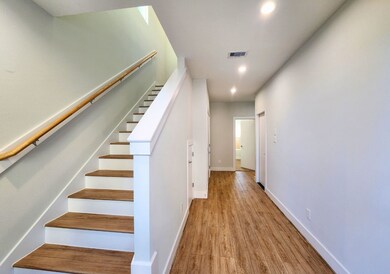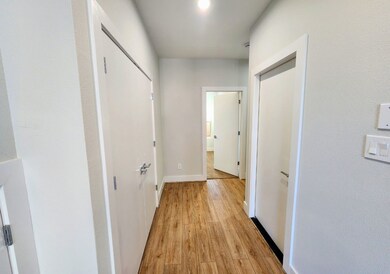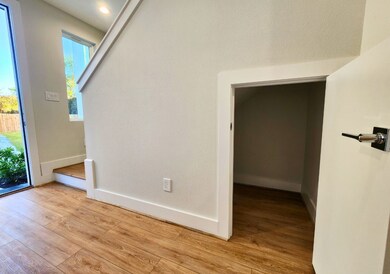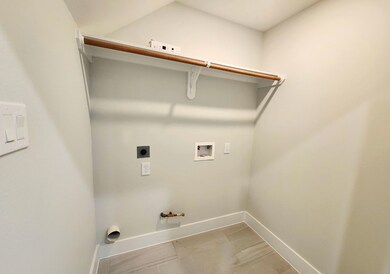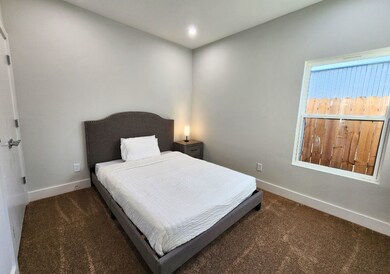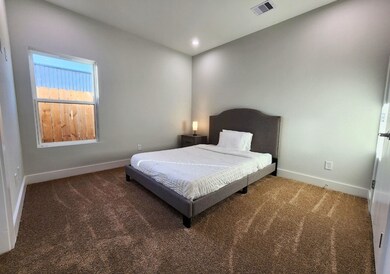615 Northew St Unit J Houston, TX 77091
Northside-Northline NeighborhoodEstimated payment $1,947/month
Highlights
- New Construction
- High Ceiling
- Electric Vehicle Charging Station
- Traditional Architecture
- Quartz Countertops
- Family Room Off Kitchen
About This Home
Modern Duplex – Part of 7-Home Investment Portfolio
This stylish 3-bedroom, 2.5-bath unit offers a smart, investor-friendly layout. Secondary bedrooms and full bath are located downstairs, along with a laundry room and interior garage access featuring a 220V outlet, perfect for electric vehicle charging.
Upstairs, the primary suite provides privacy, complemented by a spacious open-concept kitchen, dining, and living area. Large windows flood the upper floor with natural light, creating an airy, inviting atmosphere.
Durable finishes and efficient systems make this an ideal low-maintenance investment. This property is part of a 7-home investment portfolio and may be purchased individually or as part of a package.
Home Details
Home Type
- Single Family
Est. Annual Taxes
- $362
Year Built
- Built in 2024 | New Construction
Parking
- 2 Car Attached Garage
Home Design
- Traditional Architecture
- Slab Foundation
- Composition Roof
- Cement Siding
Interior Spaces
- 1,610 Sq Ft Home
- 2-Story Property
- High Ceiling
- Ceiling Fan
- Window Treatments
- Family Room Off Kitchen
- Living Room
- Open Floorplan
- Utility Room
Kitchen
- Breakfast Bar
- Gas Oven
- Gas Cooktop
- Microwave
- Dishwasher
- Kitchen Island
- Quartz Countertops
- Disposal
Flooring
- Carpet
- Tile
- Vinyl
Bedrooms and Bathrooms
- 3 Bedrooms
- En-Suite Primary Bedroom
- Double Vanity
- Single Vanity
- Soaking Tub
- Bathtub with Shower
- Separate Shower
Laundry
- Laundry Room
- Washer and Gas Dryer Hookup
Schools
- Highland Heights Elementary School
- Williams Middle School
- Washington High School
Utilities
- Central Heating and Cooling System
- Heating System Uses Gas
- Programmable Thermostat
Additional Features
- Energy-Efficient Thermostat
- 1,699 Sq Ft Lot
Community Details
- Built by Mty Builders Inc
- Northew Square Subdivision
- Electric Vehicle Charging Station
Map
Home Values in the Area
Average Home Value in this Area
Tax History
| Year | Tax Paid | Tax Assessment Tax Assessment Total Assessment is a certain percentage of the fair market value that is determined by local assessors to be the total taxable value of land and additions on the property. | Land | Improvement |
|---|---|---|---|---|
| 2025 | $362 | $249,281 | $69,226 | $180,055 |
| 2024 | $362 | $17,306 | $17,306 | -- |
Property History
| Date | Event | Price | List to Sale | Price per Sq Ft |
|---|---|---|---|---|
| 09/26/2025 09/26/25 | Rented | $2,050 | -2.4% | -- |
| 08/25/2025 08/25/25 | Under Contract | -- | -- | -- |
| 08/06/2025 08/06/25 | Price Changed | $2,100 | +5.0% | $1 / Sq Ft |
| 07/31/2025 07/31/25 | Price Changed | $2,000 | 0.0% | $1 / Sq Ft |
| 07/07/2025 07/07/25 | Price Changed | $363,750 | -3.0% | $226 / Sq Ft |
| 06/03/2025 06/03/25 | For Sale | $375,000 | 0.0% | $233 / Sq Ft |
| 05/30/2025 05/30/25 | For Rent | $2,450 | -- | -- |
Purchase History
| Date | Type | Sale Price | Title Company |
|---|---|---|---|
| Deed | -- | Fortune Title | |
| Deed | -- | Fortune Title |
Mortgage History
| Date | Status | Loan Amount | Loan Type |
|---|---|---|---|
| Open | $254,993 | New Conventional | |
| Closed | $254,993 | New Conventional |
Source: Houston Association of REALTORS®
MLS Number: 49149871
APN: 1428010010003
- 615 Northew St Unit K
- 522 Surratt Dr
- 6100 Stuebner Airline Rd
- 406 Red Ripple Rd
- 422 Surratt Dr
- 0 Paul Quinn Unit 61481225
- 0 Paul Quinn Unit 17838870
- 5503 Beall St Unit A
- 0 Brinkman Unit 54849680
- 427 Yale Oaks Ln
- 434 Yale Oaks Ln
- 763 Paul Quinn St
- 422 Yale Oaks Ln
- 6105 Morrow St
- 514 Marcella St
- 410 Yale Oaks Ln
- 0 Mansfield St St Unit 43691321
- 6021 Maybell St
- 6057 Yale St
- 6023 Maybell St
- 615 Northew St Unit K
- 615 Northew St Unit H
- 615 Northew St Unit I
- 615 Northew St Unit G
- 414 Yale Oaks Ln
- 6021 Maybell St
- 6057 Yale St
- 717 Marcella St Unit B
- 717 Marcella St Unit F
- 756 W Donovan St
- 508 W Donovan St Unit N
- 6039 Yale St
- 6127 W Montgomery Rd
- 778 W Tidwell Rd Unit I
- 514 W Sunnyside St
- 5718 Beall St Unit B
- 811 Paul Quinn St
- 5931 Beall St Unit D
- 5931 Beall St Unit C
- 5341 Donovan Gardens Ln
