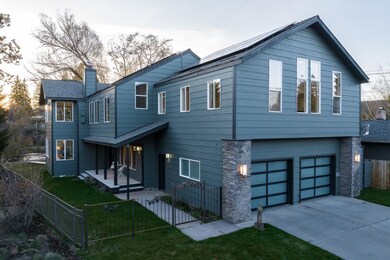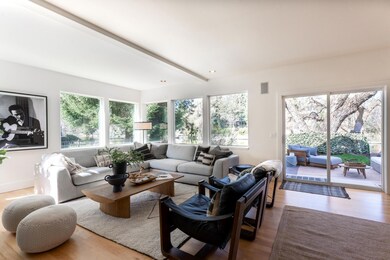
615 NW Riverfront St Bend, OR 97701
Old Bend NeighborhoodHighlights
- Docks
- Spa
- Open Floorplan
- William E. Miller Elementary School Rated A-
- River View
- Northwest Architecture
About This Home
As of April 2025Nestled in the heart of Bend, Oregon, this stunning riverside property offers not only a serene escape but also unparalleled convenience. Imagine living just moments away from downtown, the Old Mill District, Galveston Ave., Newport Ave. parks, trails and so much more.
Boasting 4 generous sized bedrooms and 3 beautifully appointed bathrooms, this home provides ample space for relaxation and rejuvenation. The spacious primary suite exudes luxury, comfort and overlooks the river. The home floorplan flows seamlessly, with a lot of flexibility of space and different features to fit every phase of life. Updated to perfection, this retreat features expansive windows offering breathtaking views of the Deschutes River.
The allure of this home extends beyond its walls, as it offers direct access to the Deschutes River via its grandfathered dock, grassy yard, paver patio and private hot tub.
Last Agent to Sell the Property
Cascade Hasson SIR License #200504487 Listed on: 02/14/2025

Home Details
Home Type
- Single Family
Est. Annual Taxes
- $8,694
Year Built
- Built in 1992
Lot Details
- 5,227 Sq Ft Lot
- River Front
- Fenced
- Landscaped
- Level Lot
- Front and Back Yard Sprinklers
- Property is zoned RM, RM
Parking
- 2 Car Attached Garage
- Garage Door Opener
- Driveway
Home Design
- Northwest Architecture
- Stem Wall Foundation
- Frame Construction
- Composition Roof
Interior Spaces
- 3,336 Sq Ft Home
- 2-Story Property
- Open Floorplan
- Wet Bar
- Wired For Sound
- Built-In Features
- Vaulted Ceiling
- Ceiling Fan
- Wood Burning Fireplace
- Self Contained Fireplace Unit Or Insert
- Gas Fireplace
- Double Pane Windows
- Vinyl Clad Windows
- Great Room
- Living Room with Fireplace
- Dining Room
- Den with Fireplace
- Sun or Florida Room
- River Views
- Laundry Room
Kitchen
- Breakfast Bar
- Oven
- Range with Range Hood
- Microwave
- Dishwasher
- Stone Countertops
- Disposal
Flooring
- Wood
- Tile
Bedrooms and Bathrooms
- 4 Bedrooms
- Linen Closet
- Walk-In Closet
- 3 Full Bathrooms
- Double Vanity
- Bidet
- Bathtub with Shower
Home Security
- Carbon Monoxide Detectors
- Fire and Smoke Detector
Outdoor Features
- Spa
- Docks
- Patio
Schools
- William E Miller Elementary School
- Pacific Crest Middle School
- Summit High School
Utilities
- Forced Air Heating and Cooling System
- Heating System Uses Natural Gas
- Heating System Uses Wood
- Natural Gas Connected
- Tankless Water Heater
- Phone Available
- Cable TV Available
Additional Features
- Solar owned by seller
- In Flood Plain
Community Details
- No Home Owners Association
- Mill Addition Subdivision
- Electric Vehicle Charging Station
Listing and Financial Details
- Assessor Parcel Number 179309
- Tax Block 7
Ownership History
Purchase Details
Home Financials for this Owner
Home Financials are based on the most recent Mortgage that was taken out on this home.Purchase Details
Home Financials for this Owner
Home Financials are based on the most recent Mortgage that was taken out on this home.Similar Homes in Bend, OR
Home Values in the Area
Average Home Value in this Area
Purchase History
| Date | Type | Sale Price | Title Company |
|---|---|---|---|
| Warranty Deed | $3,280,000 | Western Title | |
| Warranty Deed | $585,000 | Amerititle |
Mortgage History
| Date | Status | Loan Amount | Loan Type |
|---|---|---|---|
| Previous Owner | $150,000 | New Conventional | |
| Previous Owner | $510,400 | New Conventional | |
| Previous Owner | $510,400 | Balloon | |
| Previous Owner | $300,699 | Credit Line Revolving | |
| Previous Owner | $400,000 | Balloon | |
| Previous Owner | $140,000 | Credit Line Revolving | |
| Previous Owner | $526,500 | Seller Take Back |
Property History
| Date | Event | Price | Change | Sq Ft Price |
|---|---|---|---|---|
| 04/01/2025 04/01/25 | Sold | $3,280,000 | -3.5% | $983 / Sq Ft |
| 03/08/2025 03/08/25 | Pending | -- | -- | -- |
| 02/14/2025 02/14/25 | For Sale | $3,399,000 | 0.0% | $1,019 / Sq Ft |
| 12/02/2024 12/02/24 | Off Market | $10,000 | -- | -- |
| 10/29/2024 10/29/24 | For Rent | $10,000 | -- | -- |
Tax History Compared to Growth
Tax History
| Year | Tax Paid | Tax Assessment Tax Assessment Total Assessment is a certain percentage of the fair market value that is determined by local assessors to be the total taxable value of land and additions on the property. | Land | Improvement |
|---|---|---|---|---|
| 2024 | $8,694 | $519,270 | -- | -- |
| 2023 | $8,060 | $504,150 | $0 | $0 |
| 2022 | $7,520 | $475,220 | $0 | $0 |
| 2021 | $7,531 | $461,380 | $0 | $0 |
| 2020 | $7,145 | $461,380 | $0 | $0 |
| 2019 | $6,946 | $447,950 | $0 | $0 |
| 2018 | $6,750 | $434,910 | $0 | $0 |
| 2017 | $6,552 | $422,250 | $0 | $0 |
| 2016 | $6,248 | $409,960 | $0 | $0 |
| 2015 | $6,075 | $398,020 | $0 | $0 |
Agents Affiliated with this Home
-
Eleanor Anderson

Seller's Agent in 2025
Eleanor Anderson
Cascade Hasson SIR
(541) 788-8788
2 in this area
146 Total Sales
-
Caleb Anderson
C
Seller Co-Listing Agent in 2025
Caleb Anderson
Cascade Hasson SIR
(541) 383-7600
2 in this area
150 Total Sales
-
Sandra Kohlmoos
S
Buyer's Agent in 2025
Sandra Kohlmoos
Cascade Hasson SIR
(541) 408-4309
1 in this area
41 Total Sales
Map
Source: Oregon Datashare
MLS Number: 220195879
APN: 179309
- 434 NW Riverside Blvd
- 25 NW Hood Place
- 440 NW Riverfront St
- 26 NW Mccann Ave Unit 4
- 20 NW Mccann Ave Unit 8
- 232 NW Congress St
- 104 NW Congress St
- 266 NW Riverside Blvd
- 85 NW Shasta Place
- 0 Fazio Ln Unit Lot 273 220187171
- 0 Fazio Ln Unit Lot 272 220180948
- 337 NW Columbia St Unit 1 & 2
- 305 NW Columbia St
- 295 NW Jefferson Place
- 156 NW Jefferson Place
- 831 NW Federal St
- 402 NW 12th St
- 820 NW 12th St
- 97 NW Jefferson Place
- 830 NW 12th St Unit 1,2






