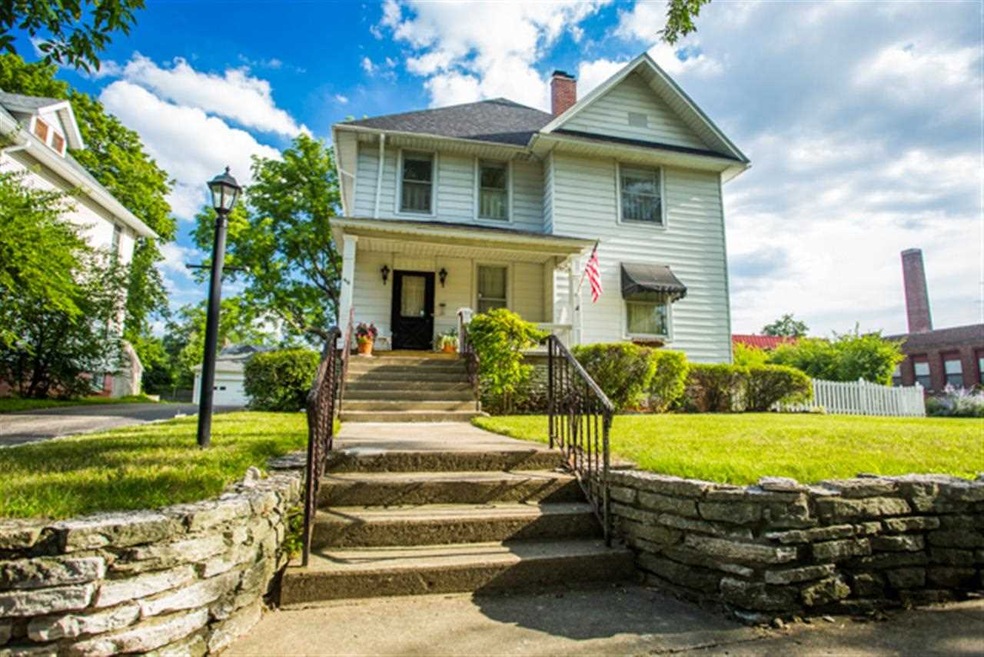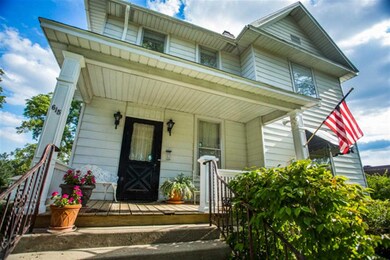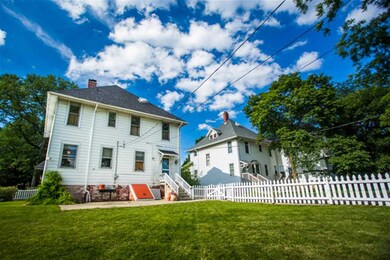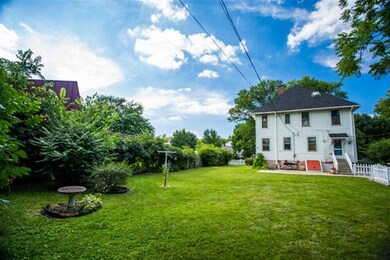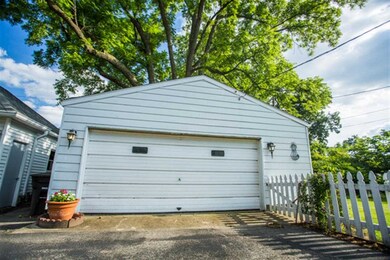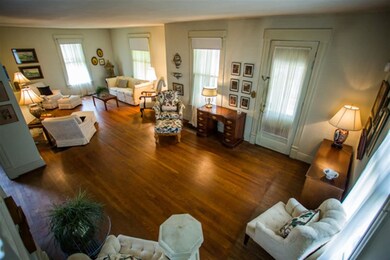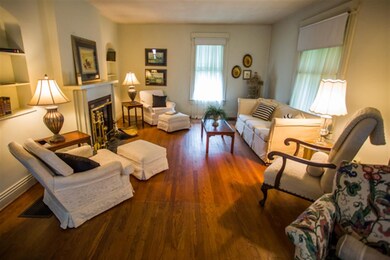
615 Owen St Lafayette, IN 47905
Highland Park NeighborhoodHighlights
- Golf Course Community
- Covered Patio or Porch
- Picket Fence
- Putting Green
- Walk-In Pantry
- 2 Car Detached Garage
About This Home
As of September 2019Historical home in the desirable Highland Park subdivision. Original hardwood floors with a grand front family room and fireplace. Large formal dining room for all of your large dinner gatherings. Four large bedrooms on the second floor. Staired attic has tall ceilings and would be easily finished. Full basement for storage, workshop, and a photography dark room. 2 car detached garage. With kitchen and bathroom updates, new paint, and some modern touches, this could be a highlight of the neighborhood. Estate Sale.
Home Details
Home Type
- Single Family
Est. Annual Taxes
- $1,497
Year Built
- Built in 1910
Lot Details
- 0.25 Acre Lot
- Lot Dimensions are 147 x 75
- Picket Fence
- Property is Fully Fenced
- Privacy Fence
- Landscaped
- Level Lot
- Historic Home
Parking
- 2 Car Detached Garage
- Garage Door Opener
Home Design
- Shingle Roof
- Asphalt Roof
Interior Spaces
- 2-Story Property
- Built-in Bookshelves
- Woodwork
- Ceiling height of 9 feet or more
- Ceiling Fan
- Wood Burning Fireplace
- Living Room with Fireplace
- Gas Dryer Hookup
Kitchen
- Eat-In Kitchen
- Walk-In Pantry
- Kitchen Island
- Laminate Countertops
Bedrooms and Bathrooms
- 4 Bedrooms
Attic
- Storage In Attic
- Walkup Attic
Basement
- Walk-Out Basement
- Basement Fills Entire Space Under The House
- Exterior Basement Entry
- Block Basement Construction
Home Security
- Home Security System
- Storm Windows
- Storm Doors
- Fire and Smoke Detector
Schools
- Thomas Miller Elementary School
- Sunnyside/Tecumseh Middle School
- Jefferson High School
Utilities
- Forced Air Heating and Cooling System
- Heating System Uses Gas
- Cable TV Available
Additional Features
- Covered Patio or Porch
- Suburban Location
Listing and Financial Details
- Assessor Parcel Number 79-97-29-479-001.000-004
Community Details
Overview
- Highland Park Subdivision
Recreation
- Golf Course Community
- Putting Green
Ownership History
Purchase Details
Home Financials for this Owner
Home Financials are based on the most recent Mortgage that was taken out on this home.Purchase Details
Home Financials for this Owner
Home Financials are based on the most recent Mortgage that was taken out on this home.Similar Homes in Lafayette, IN
Home Values in the Area
Average Home Value in this Area
Purchase History
| Date | Type | Sale Price | Title Company |
|---|---|---|---|
| Warranty Deed | -- | Columbia Title Inc | |
| Warranty Deed | -- | -- |
Mortgage History
| Date | Status | Loan Amount | Loan Type |
|---|---|---|---|
| Open | $261,000 | New Conventional | |
| Closed | $261,000 | New Conventional | |
| Previous Owner | $20,000 | New Conventional | |
| Previous Owner | $237,000 | New Conventional | |
| Previous Owner | $244,200 | FHA |
Property History
| Date | Event | Price | Change | Sq Ft Price |
|---|---|---|---|---|
| 09/16/2019 09/16/19 | Sold | $290,000 | -3.3% | $96 / Sq Ft |
| 07/26/2019 07/26/19 | Pending | -- | -- | -- |
| 07/26/2019 07/26/19 | Price Changed | $299,900 | -3.2% | $99 / Sq Ft |
| 07/18/2019 07/18/19 | For Sale | $309,900 | 0.0% | $103 / Sq Ft |
| 07/17/2019 07/17/19 | Pending | -- | -- | -- |
| 06/28/2019 06/28/19 | Price Changed | $309,900 | -3.1% | $103 / Sq Ft |
| 06/01/2019 06/01/19 | For Sale | $319,900 | +120.6% | $106 / Sq Ft |
| 11/22/2013 11/22/13 | Sold | $145,000 | +3.6% | $64 / Sq Ft |
| 08/17/2013 08/17/13 | Pending | -- | -- | -- |
| 07/31/2013 07/31/13 | For Sale | $140,000 | -- | $62 / Sq Ft |
Tax History Compared to Growth
Tax History
| Year | Tax Paid | Tax Assessment Tax Assessment Total Assessment is a certain percentage of the fair market value that is determined by local assessors to be the total taxable value of land and additions on the property. | Land | Improvement |
|---|---|---|---|---|
| 2024 | $3,534 | $353,400 | $52,400 | $301,000 |
| 2023 | $3,281 | $328,100 | $52,400 | $275,700 |
| 2022 | $2,907 | $290,700 | $52,400 | $238,300 |
| 2021 | $2,561 | $256,100 | $52,400 | $203,700 |
| 2020 | $2,561 | $256,100 | $52,400 | $203,700 |
| 2019 | $1,763 | $176,300 | $38,600 | $137,700 |
| 2018 | $1,723 | $172,300 | $38,600 | $133,700 |
| 2017 | $1,700 | $170,000 | $38,600 | $131,400 |
| 2016 | $1,655 | $165,500 | $38,600 | $126,900 |
| 2014 | $1,646 | $165,200 | $38,600 | $126,600 |
| 2013 | $1,638 | $163,800 | $38,600 | $125,200 |
Agents Affiliated with this Home
-
Brett Lueken

Seller's Agent in 2019
Brett Lueken
Century 21 The Lueken Group
(765) 586-8524
119 Total Sales
-
Travis Nuest

Buyer's Agent in 2019
Travis Nuest
Copper Leaf Real Estate
(765) 413-5159
90 Total Sales
-
Scott Brown

Seller's Agent in 2013
Scott Brown
Keller Williams Lafayette
(765) 714-1971
80 Total Sales
Map
Source: Indiana Regional MLS
MLS Number: 201310279
APN: 79-07-29-479-001.000-004
- 602 Cherokee Ave
- 1028 Highland Ave
- 900 King St
- 1312 S 3rd St
- 1118 S 2nd St
- 701 Kossuth St
- 1108 Potomac Ave
- 1206 King St
- 1016 S 12th St
- 1320 Holloway Dr
- 609 S 3rd St
- 606 S 10th St
- 1401 Franklin St
- 1226 Sinton Ave
- 1413 Stanforth Ave
- 1209 Kossuth St
- 1417 Stanforth Ave
- 40 Williams Ridge Ct
- 1419 Potomac Ave
- 1415 Virginia St
