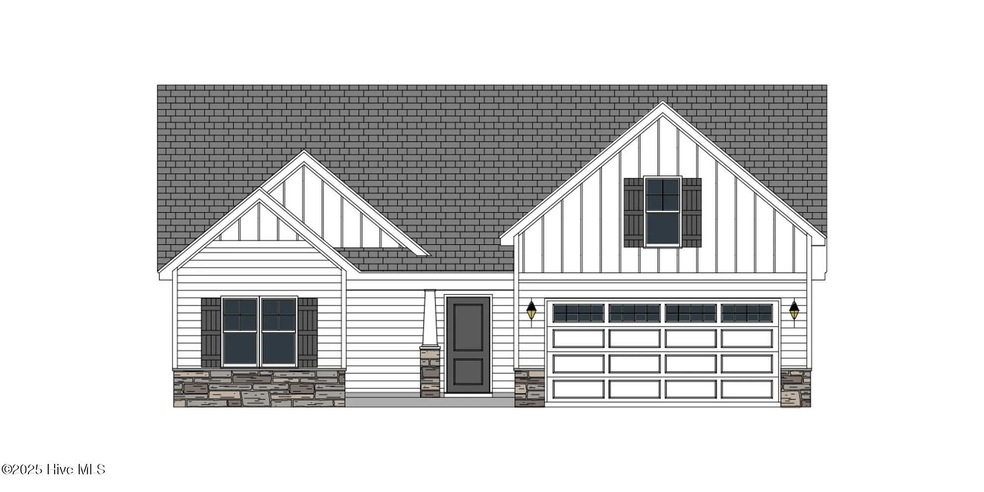
615 Plymouth Dr Greenville, NC 27858
Estimated payment $2,040/month
Total Views
31
3
Beds
2
Baths
1,968
Sq Ft
$161
Price per Sq Ft
Highlights
- 1 Fireplace
- 2 Car Attached Garage
- Resident Manager or Management On Site
- Wintergreen Primary School Rated A-
- Patio
- Tankless Water Heater
About This Home
Wyatt Plan
Home Details
Home Type
- Single Family
Year Built
- Built in 2025
Lot Details
- 7,841 Sq Ft Lot
- Lot Dimensions are 64x125
- Property is zoned RA20
HOA Fees
- $15 Monthly HOA Fees
Home Design
- Raised Foundation
- Slab Foundation
- Wood Frame Construction
- Architectural Shingle Roof
- Vinyl Siding
- Stick Built Home
Interior Spaces
- 1,968 Sq Ft Home
- 1-Story Property
- 1 Fireplace
- Combination Dining and Living Room
Kitchen
- Gas Cooktop
- Built-In Microwave
- Dishwasher
- Disposal
Flooring
- Carpet
- Laminate
- Tile
Bedrooms and Bathrooms
- 3 Bedrooms
- 2 Full Bathrooms
Parking
- 2 Car Attached Garage
- Driveway
Outdoor Features
- Patio
Schools
- Wintergreen Elementary School
- Hope Middle School
- D H Conley High School
Utilities
- Central Air
- Heat Pump System
- Tankless Water Heater
Listing and Financial Details
- Tax Lot 310
- Assessor Parcel Number 90261
Community Details
Overview
- Arbor Hills South HOA
- Arbor Hills South Subdivision
- Maintained Community
Security
- Resident Manager or Management On Site
Map
Create a Home Valuation Report for This Property
The Home Valuation Report is an in-depth analysis detailing your home's value as well as a comparison with similar homes in the area
Home Values in the Area
Average Home Value in this Area
Property History
| Date | Event | Price | Change | Sq Ft Price |
|---|---|---|---|---|
| 02/11/2025 02/11/25 | Pending | -- | -- | -- |
| 02/11/2025 02/11/25 | For Sale | $316,000 | -- | $161 / Sq Ft |
Source: Hive MLS
Similar Homes in Greenville, NC
Source: Hive MLS
MLS Number: 100488372
Nearby Homes
- 701 Plymouth Dr
- 613 Plymouth Dr
- 304 Oleander Dr
- 308 Oleander Dr
- 709 Oleander Dr
- 312 Oleander Dr
- 316 Oleander Dr
- 701 Oleander Dr
- 341 Oleander Dr
- Ryder Plan at Arbor Hills South - II
- Hardy Plan at Arbor Hills South - II
- Camden Plan at Arbor Hills South - II
- Wallace Plan at Arbor Hills South - II
- Turner Plan at Arbor Hills South - II
- Hillcrest Plan at Arbor Hills South - II
- Sumner Plan at Arbor Hills South - II
- Ivy Plan at Arbor Hills South - II
- Wyatt Plan at Arbor Hills South
- Jordan Plan at Arbor Hills South
- Rockbridge Plan at Arbor Hills South
