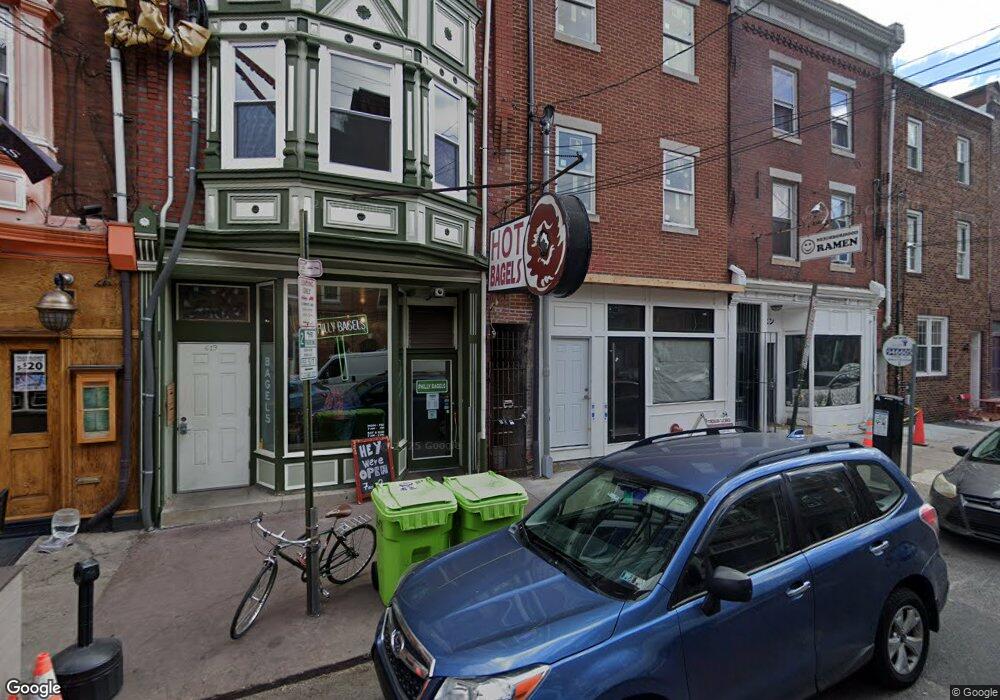615 S 3rd St Unit 1 Philadelphia, PA 19147
Queen Village Neighborhood
2
Beds
2
Baths
900
Sq Ft
1,742
Sq Ft Lot
About This Home
This home is located at 615 S 3rd St Unit 1, Philadelphia, PA 19147. 615 S 3rd St Unit 1 is a home located in Philadelphia County with nearby schools including William M. Meredith School, Furness Horace High School, and St. Peter's School.
Create a Home Valuation Report for This Property
The Home Valuation Report is an in-depth analysis detailing your home's value as well as a comparison with similar homes in the area
Home Values in the Area
Average Home Value in this Area
Tax History Compared to Growth
Map
Nearby Homes
- 610 S American St
- 200 10 Lombard St Unit 728
- 200 10 Lombard St Unit GU12
- 318-20 Bainbridge St
- 311 Gaskill St
- 302 Lombard St Unit B
- 226 Monroe St Unit C
- 314 Monroe St
- 129 Bainbridge St
- 303 Pemberton St
- 713 S 4th St
- 222 Monroe St
- 751 S 3rd St
- 755 S 3rd St Unit A
- 224 Monroe St Unit C
- 239 Fitzwater St
- 523 S Leithgow St
- 223 Fitzwater St
- 530 S 2nd St Unit 610
- 137 Monroe St
- 617 S 3rd St
- 617 S 3rd St Unit 1
- 615 S 3rd St Unit 3
- 615 S 3rd St Unit 2
- 615 S 3rd St
- 619 S 3rd St
- 619 S 3rd St Unit 1F
- 621 S 3rd St
- 621 S 3rd St Unit 2F
- 611 S 3rd St
- 618 S American St
- 239R Bainbridge St
- 237 Bainbridge St
- 616 S American St
- 235 Bainbridge St
- 235 Bainbridge St
- 235 Bainbridge St Unit B
- 241 Bainbridge St
- 235R Bainbridge St
- 235R Bainbridge St
