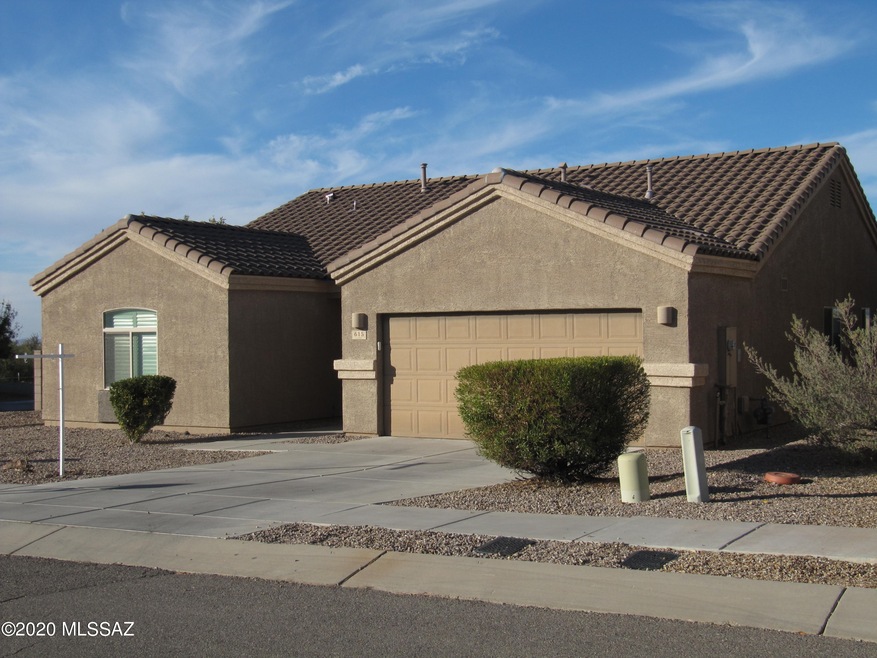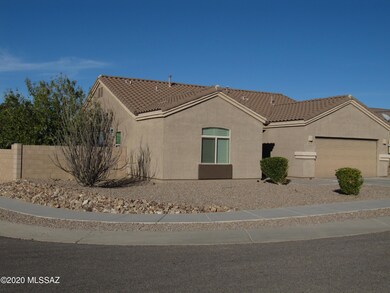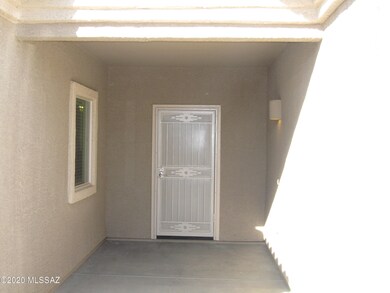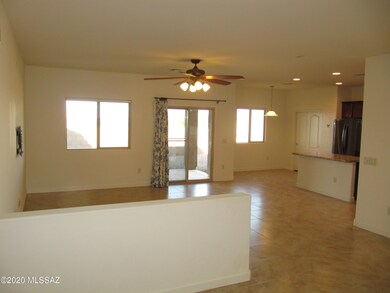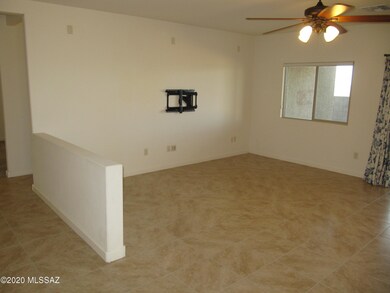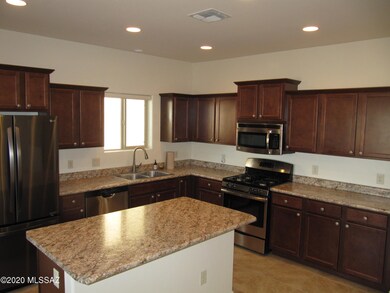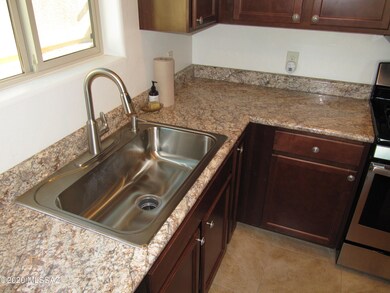
Highlights
- 2 Car Garage
- Mountain View
- Solid Surface Bathroom Countertops
- Esmond Station School Rated A
- Southwestern Architecture
- Corner Lot
About This Home
As of February 2021MOUNTAIN VIEWS abound from this N facing backyard corner lot in Sycamore Vista! DR Horton desirable 3B/2B Greatroom FloorPlan feats: High ceilings, Open kitch w/Maple cabs, large Island, gas range & all SS appliances! Formal dining area is off the Greatroom. In addition, there is an office/den for your home office or craft room! Flooring is 18''X18'' tile thruout w/carpet in bedrooms & den. Big laundry room comes complete with LG Deep Drum washer/dryer. All baths have executive height DUAL vanities! Spacious Master features lrge walk-in 3/4 shower, walk-in closet & plenty of room for your King size bed & furniture! Backyard backs to undeveloped private property where nature abounds w/end-to-end views of the Catalinas! Excellent Vail school dist,rural living yet close to Tucson & shopping.
Last Agent to Sell the Property
Suzanne Johnson
Arizona Real Estate Brokers Group, L.L.C. Listed on: 12/09/2020
Home Details
Home Type
- Single Family
Est. Annual Taxes
- $3,166
Year Built
- Built in 2013
Lot Details
- 6,970 Sq Ft Lot
- Lot Dimensions are 63x95x84x90
- South Facing Home
- Wrought Iron Fence
- Block Wall Fence
- Drip System Landscaping
- Shrub
- Corner Lot
- Paved or Partially Paved Lot
- Landscaped with Trees
- Front Yard
- Property is zoned Vail - CR3
HOA Fees
- $20 Monthly HOA Fees
Property Views
- Mountain
- Desert
Home Design
- Southwestern Architecture
- Frame With Stucco
- Tile Roof
Interior Spaces
- 1,954 Sq Ft Home
- Property has 1 Level
- Wired For Sound
- Ceiling height of 9 feet or more
- Ceiling Fan
- Double Pane Windows
- Entrance Foyer
- Great Room
- Family Room Off Kitchen
- Formal Dining Room
- Home Office
- Library
Kitchen
- Breakfast Area or Nook
- Walk-In Pantry
- Electric Oven
- Gas Range
- Microwave
- Dishwasher
- Stainless Steel Appliances
- Kitchen Island
- Formica Countertops
- Disposal
Flooring
- Carpet
- Ceramic Tile
Bedrooms and Bathrooms
- 3 Bedrooms
- Walk-In Closet
- 2 Full Bathrooms
- Solid Surface Bathroom Countertops
- Dual Vanity Sinks in Primary Bathroom
- Bathtub with Shower
- Shower Only
- Exhaust Fan In Bathroom
Laundry
- Laundry Room
- Dryer
- Washer
Parking
- 2 Car Garage
- Parking Pad
- Garage Door Opener
- Driveway
Accessible Home Design
- Doors with lever handles
- No Interior Steps
Schools
- Sycamore Elementary School
- Corona Foothills Middle School
- Vail Dist Opt High School
Utilities
- Forced Air Heating and Cooling System
- Heating System Uses Natural Gas
- Natural Gas Water Heater
- Water Softener
- High Speed Internet
- Cable TV Available
Additional Features
- North or South Exposure
- Covered Patio or Porch
Community Details
- Association fees include common area maintenance
- Association Phone (520) 297-0797
- New Tucson No.2 Subdivision
- The community has rules related to deed restrictions, no recreational vehicles or boats
Ownership History
Purchase Details
Purchase Details
Home Financials for this Owner
Home Financials are based on the most recent Mortgage that was taken out on this home.Purchase Details
Home Financials for this Owner
Home Financials are based on the most recent Mortgage that was taken out on this home.Purchase Details
Purchase Details
Home Financials for this Owner
Home Financials are based on the most recent Mortgage that was taken out on this home.Purchase Details
Purchase Details
Purchase Details
Similar Homes in Vail, AZ
Home Values in the Area
Average Home Value in this Area
Purchase History
| Date | Type | Sale Price | Title Company |
|---|---|---|---|
| Warranty Deed | $405,500 | Catalina Title Agency | |
| Warranty Deed | $405,500 | Catalina Title Agency | |
| Quit Claim Deed | -- | None Listed On Document | |
| Warranty Deed | $275,000 | Stewart Title & Tr Of Tucson | |
| Interfamily Deed Transfer | -- | None Available | |
| Special Warranty Deed | $197,500 | Title Security Agency Llc | |
| Special Warranty Deed | $197,500 | Title Security Agency Llc | |
| Cash Sale Deed | $1,715,000 | Title Security Agency Of Ari | |
| Cash Sale Deed | $1,715,000 | Title Security Agency Of Ari | |
| Cash Sale Deed | $180,000 | Title Security Agency Of Ari | |
| Special Warranty Deed | -- | Lanto | |
| Cash Sale Deed | $22,500 | Ticor |
Mortgage History
| Date | Status | Loan Amount | Loan Type |
|---|---|---|---|
| Previous Owner | $243,000 | New Conventional | |
| Previous Owner | $100,000 | New Conventional |
Property History
| Date | Event | Price | Change | Sq Ft Price |
|---|---|---|---|---|
| 02/11/2021 02/11/21 | Sold | $275,000 | 0.0% | $141 / Sq Ft |
| 01/12/2021 01/12/21 | Pending | -- | -- | -- |
| 12/09/2020 12/09/20 | For Sale | $275,000 | +39.2% | $141 / Sq Ft |
| 06/23/2014 06/23/14 | Sold | $197,500 | 0.0% | $101 / Sq Ft |
| 05/24/2014 05/24/14 | Pending | -- | -- | -- |
| 12/12/2013 12/12/13 | For Sale | $197,500 | -- | $101 / Sq Ft |
Tax History Compared to Growth
Tax History
| Year | Tax Paid | Tax Assessment Tax Assessment Total Assessment is a certain percentage of the fair market value that is determined by local assessors to be the total taxable value of land and additions on the property. | Land | Improvement |
|---|---|---|---|---|
| 2025 | $2,874 | $20,572 | -- | -- |
| 2024 | $2,812 | $19,593 | -- | -- |
| 2023 | $3,320 | $18,660 | $0 | $0 |
| 2022 | $3,320 | $20,194 | $0 | $0 |
| 2021 | $3,332 | $18,317 | $0 | $0 |
| 2020 | $3,212 | $18,317 | $0 | $0 |
| 2019 | $3,166 | $18,619 | $0 | $0 |
| 2018 | $2,979 | $16,855 | $0 | $0 |
| 2017 | $3,102 | $16,855 | $0 | $0 |
| 2016 | $2,963 | $16,414 | $0 | $0 |
| 2015 | $2,829 | $2,484 | $0 | $0 |
Agents Affiliated with this Home
-
S
Seller's Agent in 2021
Suzanne Johnson
Arizona Real Estate Brokers Group, L.L.C.
-
Joy Foster
J
Buyer's Agent in 2021
Joy Foster
Tierra Antigua Realty
1 in this area
33 Total Sales
-
M
Seller's Agent in 2014
Mark Gibbs
DRH Properties Inc.
-
John Rocco
J
Seller Co-Listing Agent in 2014
John Rocco
DRH Properties Inc.
(866) 385-3389
14 in this area
82 Total Sales
Map
Source: MLS of Southern Arizona
MLS Number: 22030482
APN: 305-26-1110
- 643 W Charles L McKay St
- 620 S Charles L McKay Place
- 812 S Routh Place
- 571 W Camino Del Toro
- 432 W Rg Lee Place
- 522 W Weldon St
- 604 W Grantham St Unit 8
- 762 S Courts Redford Dr
- 16878 S Eva Ave
- 761 W Grantham St
- 400 S Courts Redford Dr
- 454 W Grantham St
- 385 W Camino Del Toro
- 373 W Camino Del Toro
- 310 W Herschel H Hobbs Place
- 276 W Charles L McKay St
- 272 W Herschel H Hobbs Place
- 16370 S Sycamore Hollow Trail
- 1034 S Chatfield Ave
- 509 W Chatfield St
