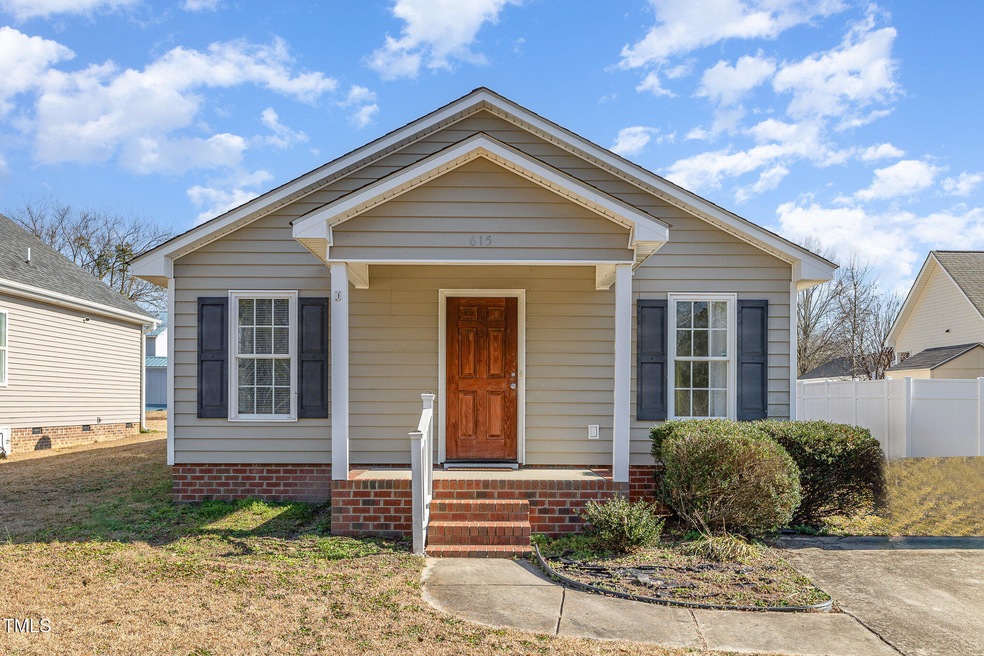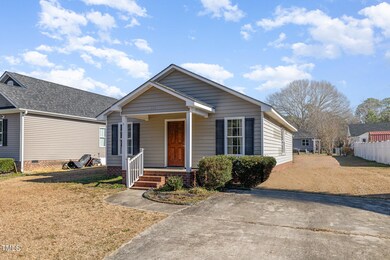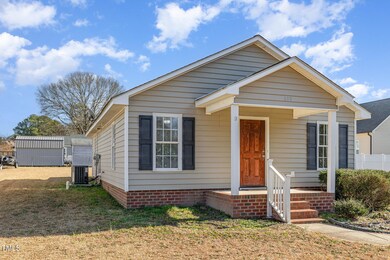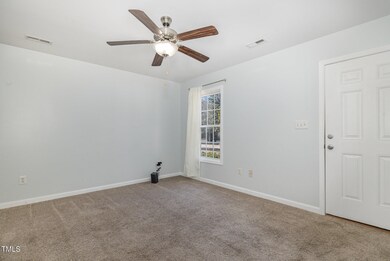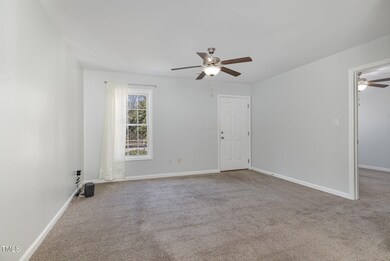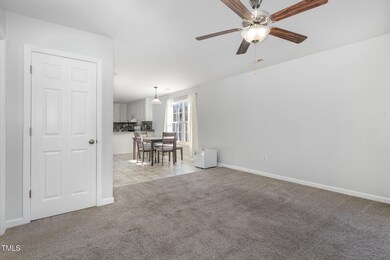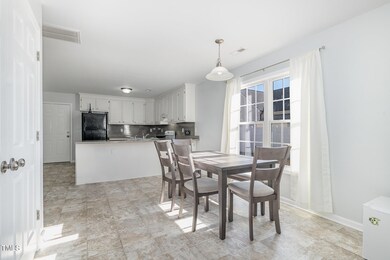
Highlights
- Ranch Style House
- Covered patio or porch
- Bathtub with Shower
- No HOA
- Walk-In Closet
- Living Room
About This Home
As of May 2025Wow! Come check out this charming 2 bedroom, 2 bathroom home nestled in an established neighborhood in Dunn! This beautifully updated move-in ready home boasts comfortable open living space, bathed in tons of natural light, making it the ideal place for creating cherished memories. Step inside and discover a large kitchen boasting white cabinetry and a peninsula. The kitchen flows into the dining room, perfect for entertaining. Relax and connect in the cozy living room, ideal for movie nights, game days, or simply enjoying time with loved ones. Unwind in style in the tastefully updated bathrooms, offering a spa-like retreat after a long day. The primary 1st floor bedroom offers a generous walk-in closet and provides a peaceful space for rest and rejuvenation. Host barbecues, play games, or simply soak in the sun in your level backyard, offering endless possibilities for outdoor fun and relaxation. Don't miss your chance to own this charming 1-story home that is the perfect blend of comfort, functionality, location and outdoor living, making it ideal for those seeking a tranquil lifestyle, but still close to all that Dunn has to offer - shopping, schools, and parks. Welcome home!
Last Agent to Sell the Property
Mark Spain Real Estate License #345811 Listed on: 02/21/2025

Last Buyer's Agent
Non Member
Non Member Office
Home Details
Home Type
- Single Family
Est. Annual Taxes
- $1,709
Year Built
- Built in 2004
Lot Details
- 7,405 Sq Ft Lot
- Level Lot
- Back Yard
Home Design
- Ranch Style House
- Traditional Architecture
- Slab Foundation
- Shingle Roof
- Vinyl Siding
Interior Spaces
- 1,042 Sq Ft Home
- Ceiling Fan
- Living Room
- Dining Room
- Laundry Room
Kitchen
- Electric Range
- Range Hood
- Dishwasher
Flooring
- Carpet
- Vinyl
Bedrooms and Bathrooms
- 2 Bedrooms
- Walk-In Closet
- 2 Full Bathrooms
- Primary bathroom on main floor
- Bathtub with Shower
Parking
- 2 Parking Spaces
- Private Driveway
- 2 Open Parking Spaces
Outdoor Features
- Covered patio or porch
Schools
- Dunn Elementary And Middle School
- Triton High School
Utilities
- Central Air
- Heat Pump System
- Electric Water Heater
Community Details
- No Home Owners Association
- South Wind Estates Subdivision
Listing and Financial Details
- Assessor Parcel Number 02151610350001 12
Ownership History
Purchase Details
Home Financials for this Owner
Home Financials are based on the most recent Mortgage that was taken out on this home.Purchase Details
Home Financials for this Owner
Home Financials are based on the most recent Mortgage that was taken out on this home.Purchase Details
Home Financials for this Owner
Home Financials are based on the most recent Mortgage that was taken out on this home.Purchase Details
Home Financials for this Owner
Home Financials are based on the most recent Mortgage that was taken out on this home.Similar Homes in Dunn, NC
Home Values in the Area
Average Home Value in this Area
Purchase History
| Date | Type | Sale Price | Title Company |
|---|---|---|---|
| Warranty Deed | $192,500 | None Listed On Document | |
| Warranty Deed | $192,500 | None Listed On Document | |
| Warranty Deed | $147,000 | None Listed On Document | |
| Warranty Deed | $147,000 | None Listed On Document | |
| Warranty Deed | $100,000 | Accommodation/Courtesy Recordi | |
| Warranty Deed | $97,000 | None Available |
Mortgage History
| Date | Status | Loan Amount | Loan Type |
|---|---|---|---|
| Open | $192,500 | New Conventional | |
| Closed | $192,500 | New Conventional | |
| Previous Owner | $80,000 | New Conventional | |
| Previous Owner | $65,000 | New Conventional | |
| Previous Owner | $67,900 | New Conventional |
Property History
| Date | Event | Price | Change | Sq Ft Price |
|---|---|---|---|---|
| 05/05/2025 05/05/25 | Sold | $192,500 | +1.9% | $185 / Sq Ft |
| 04/03/2025 04/03/25 | Pending | -- | -- | -- |
| 03/31/2025 03/31/25 | Price Changed | $189,000 | -3.1% | $181 / Sq Ft |
| 03/25/2025 03/25/25 | For Sale | $195,000 | +32.9% | $187 / Sq Ft |
| 03/21/2025 03/21/25 | Sold | $146,750 | -22.8% | $141 / Sq Ft |
| 03/11/2025 03/11/25 | Pending | -- | -- | -- |
| 02/21/2025 02/21/25 | For Sale | $190,000 | 0.0% | $182 / Sq Ft |
| 02/17/2025 02/17/25 | Pending | -- | -- | -- |
| 02/06/2025 02/06/25 | For Sale | $190,000 | -- | $182 / Sq Ft |
Tax History Compared to Growth
Tax History
| Year | Tax Paid | Tax Assessment Tax Assessment Total Assessment is a certain percentage of the fair market value that is determined by local assessors to be the total taxable value of land and additions on the property. | Land | Improvement |
|---|---|---|---|---|
| 2024 | $1,762 | $131,759 | $0 | $0 |
| 2023 | $1,709 | $131,759 | $0 | $0 |
| 2022 | $1,862 | $131,759 | $0 | $0 |
| 2021 | $1,109 | $75,290 | $0 | $0 |
| 2020 | $1,109 | $75,290 | $0 | $0 |
| 2019 | $1,094 | $75,290 | $0 | $0 |
| 2018 | $1,094 | $75,290 | $0 | $0 |
| 2017 | $1,094 | $75,290 | $0 | $0 |
| 2016 | $1,146 | $79,150 | $0 | $0 |
| 2015 | -- | $79,150 | $0 | $0 |
| 2014 | -- | $79,150 | $0 | $0 |
Agents Affiliated with this Home
-

Seller's Agent in 2025
Laura Vevurka
FAB Real Estate Services, LLC
(919) 279-5912
10 in this area
174 Total Sales
-
H
Seller's Agent in 2025
Heather Anagnos
Mark Spain
(617) 413-0564
2 in this area
21 Total Sales
-
T
Buyer's Agent in 2025
Terrie Guillou
HTR Southern Properties
(515) 451-1148
1 in this area
22 Total Sales
-
N
Buyer's Agent in 2025
Non Member
Non Member Office
Map
Source: Doorify MLS
MLS Number: 10074025
APN: 02151610350001 12
- 509 S Mckay Ave
- 708 W Pope St
- 306 W Canary St
- 605 S Layton Ave
- 305 W Canary St
- 301 W Duke St
- 101 Short St
- 309 S Mckay Ave
- 300 S Layton Ave
- 309 W Divine St
- 210 S General Lee Ave
- 1003 W Divine St
- 1101 W Divine St
- 205 Parliament Place
- 103 N Mckay Ave
- 1006 W Broad St
- Lot C N King Ave
- 1 Susan Tart Rd
- 0 Susan Tart Rd
- 109 N Watauga Ave
