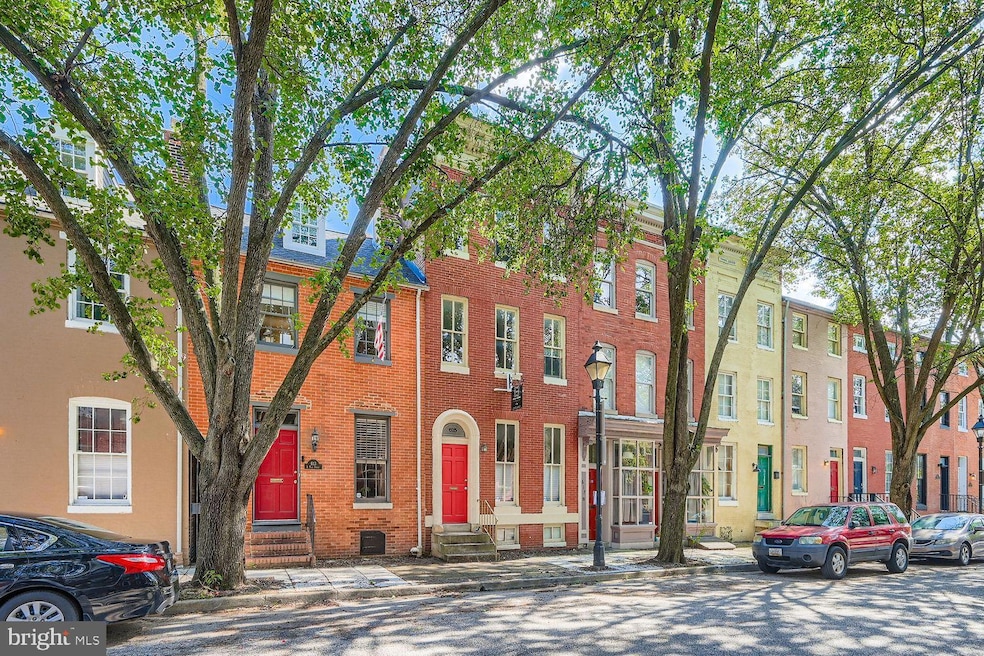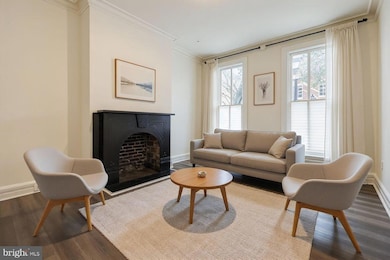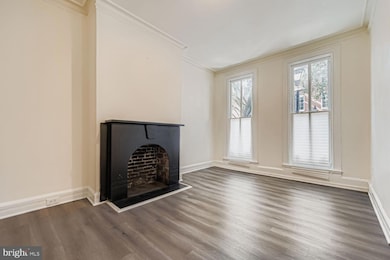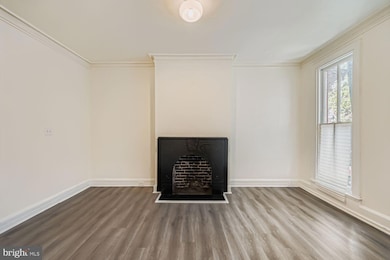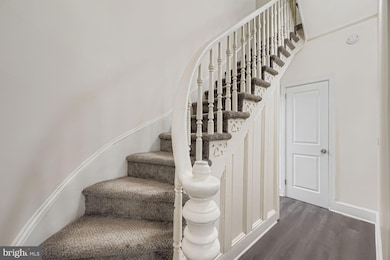615 S Paca St Baltimore, MD 21230
Ridgely's Delight NeighborhoodHighlights
- Federal Architecture
- Forced Air Heating and Cooling System
- 2-minute walk to Conway Street Park
- No HOA
About This Home
Welcome to Ridgley's Delight! Just one block shy of Camden Yards to the East and one block shy of I-95 to the West, this 4 bedroom 2 bathroom property is the perfect opportunity to rent in Baltimore. The tree lined street of S Paca beautifully canopies the classic Baltimore architecture of charming brick facades with marble stoops. Upon entering the home, you will find recently updated Luxury Vinyl Plank flooring and carpeting combined with original mantle pieces and a curved staircase. The second floor boasts two spacious bedrooms and two full bathrooms with modern finishes. Following the staircase all the way up, the third floor showcases two more large bedrooms. During sporting events, the option of multiple off street parking spaces creates an added convenience with two paved spaces behind the property. Walkable to local bars and restaurants, take advantage of being able to stroll to Pickle's Pub and catch a home Orioles game all within two blocks of your home. Commute to work? This property allows for easy access to I-95 and I-295, shaving at least 20 minutes of inner city commute to travel to DC. Whether you're a sports fanatic or looking for accessibility to major roads, universities, and hospitals, this property is the perfect option!
Townhouse Details
Home Type
- Townhome
Year Built
- Built in 1920
Home Design
- Federal Architecture
- Brick Exterior Construction
- Stone Foundation
Interior Spaces
- 2,160 Sq Ft Home
- Property has 3.5 Levels
- Unfinished Basement
Bedrooms and Bathrooms
- 2 Full Bathrooms
Parking
- 4 Parking Spaces
- 2 Driveway Spaces
Utilities
- Forced Air Heating and Cooling System
- Back Up Electric Heat Pump System
- Natural Gas Water Heater
Listing and Financial Details
- Residential Lease
- Security Deposit $2,800
- 12-Month Min and 18-Month Max Lease Term
- Available 9/23/25
- $25 Application Fee
- Assessor Parcel Number 0322060861 053
Community Details
Overview
- No Home Owners Association
- Pigtown Historic District Subdivision
Pet Policy
- No Pets Allowed
Map
Property History
| Date | Event | Price | List to Sale | Price per Sq Ft |
|---|---|---|---|---|
| 11/02/2025 11/02/25 | Price Changed | $2,600 | -7.1% | $1 / Sq Ft |
| 09/23/2025 09/23/25 | For Rent | $2,800 | -- | -- |
Source: Bright MLS
MLS Number: MDBA2184900
APN: 0861-053
- 664 Washington Blvd
- 802 W Barre St
- 606 Washington Blvd
- 901 W Barre St
- 311 S Fremont Ave
- 757 Washington Blvd
- 756 Carroll St
- 807 Woodward St
- 649 Dover St
- 209 Penn St
- 849 Woodward St
- 739 Mchenry St
- 337 Scott St
- 711 Scott St
- 803 Washington Blvd
- 815 Scott St
- 610 Wyeth St
- 623 Archer St
- 626 Archer St
- 831 Ramsay St
- 646 W Conway St
- 646 W Conway St
- 646 W Conway St
- 331 S Fremont Ave
- 613 Portland St
- 613 Portland St Unit 17
- 613 Portland St Unit 11
- 613 Portland St Unit 5
- 665 Portland St
- 703 Portland St
- 628 Portland St
- 219 Penn St Unit 2nd Floor Shared Bathroom
- 219 Penn Street - 2nd Floor + Private Bathroom
- 768 Carroll St
- 519 W Pratt St Unit 2BR
- 776 Washington Blvd Unit 2F
- 846 Woodward St
- 417 Scott St
- 508 Scott St
- 324 Scott St
