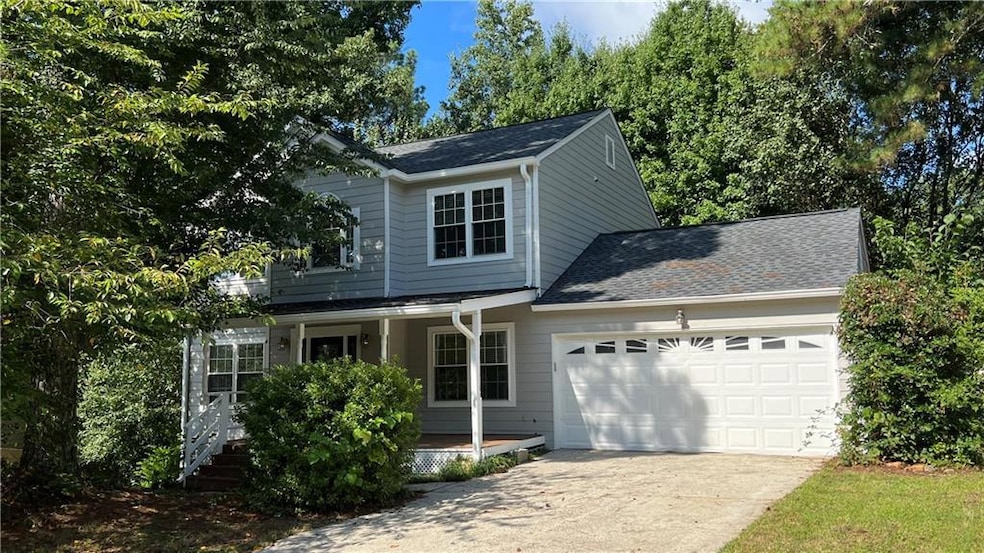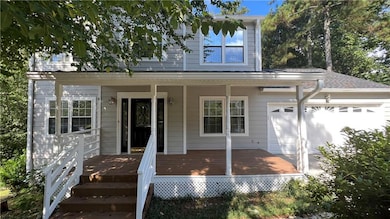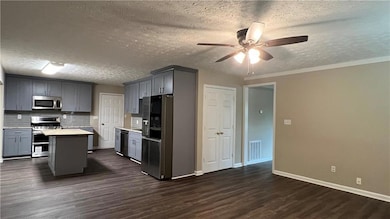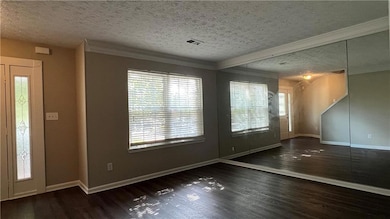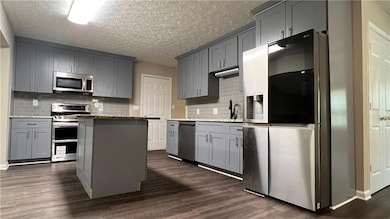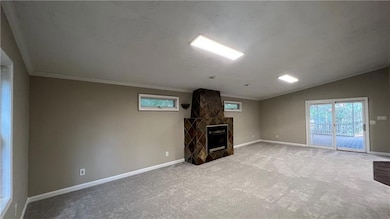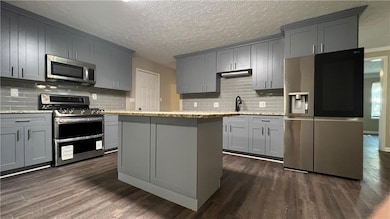615 S Preston Ct Alpharetta, GA 30022
Newtown NeighborhoodEstimated payment $2,804/month
Highlights
- Open-Concept Dining Room
- City View
- Deck
- Barnwell Elementary School Rated A
- A-Frame Home
- Family Room with Fireplace
About This Home
Amazing value for such a home in great Johns Creek location. Traditional 5 Bedrooms/3 full bathrooms with 2 fireplaces. Bedroom on main, Formal living room. Great room. Nice deck. New garage door and opener. Attic sealed for wildlife exclusion. Crawl space encapsulated. Covered front porch. Renovated inside and out three years ago - the work done includes: New roof. New cement sidings. New laminated vinyl flooring. New carpet. Renovated bathrooms. New frameless showers. New bath fixtures. New water heater. New HVAC. New interior and exterior paint. Large open kitchen w/ granite island. New stainless-steel kitchen appliances. New cabinets and granite countertops. Two-car garage. One of the largest floor plan in a quiet and well-maintained Johns Creek neighborhood. Convenient location near GA400 and North Point Mall. Minutes to restaurants, shopping, and Newtown Park. Excellent award-winning North Fulton Schools: Johns Creek High, Autry Mill Middle and Barnwell Elementary, all with top great schools ratings.
Home Details
Home Type
- Single Family
Est. Annual Taxes
- $4,562
Year Built
- Built in 1993
Lot Details
- 9,148 Sq Ft Lot
- Level Lot
- Back and Front Yard
Parking
- 2 Car Garage
- Parking Accessed On Kitchen Level
- Front Facing Garage
- Garage Door Opener
- Driveway Level
Home Design
- A-Frame Home
- Pillar, Post or Pier Foundation
- Shingle Roof
- Cement Siding
Interior Spaces
- 1,966 Sq Ft Home
- 2-Story Property
- Tray Ceiling
- Ceiling Fan
- Entrance Foyer
- Family Room with Fireplace
- 2 Fireplaces
- Open-Concept Dining Room
- Den
- City Views
- Crawl Space
- Fire and Smoke Detector
- Laundry in Garage
Kitchen
- Gas Range
- Microwave
- Dishwasher
- Kitchen Island
- Stone Countertops
- Wood Stained Kitchen Cabinets
- Disposal
Flooring
- Carpet
- Laminate
Bedrooms and Bathrooms
- Oversized primary bedroom
- Walk-In Closet
- Dual Vanity Sinks in Primary Bathroom
- Separate Shower in Primary Bathroom
Outdoor Features
- Deck
- Front Porch
Schools
- Barnwell Elementary School
- Autrey Mill Middle School
- Johns Creek High School
Utilities
- Forced Air Heating and Cooling System
- Heating System Uses Natural Gas
- 220 Volts
- 110 Volts
- Gas Water Heater
- Phone Available
- Cable TV Available
Community Details
- No Mandatory HOA
- Preston Oaks Subdivision
Listing and Financial Details
- Assessor Parcel Number 11 008300150380
Map
Home Values in the Area
Average Home Value in this Area
Tax History
| Year | Tax Paid | Tax Assessment Tax Assessment Total Assessment is a certain percentage of the fair market value that is determined by local assessors to be the total taxable value of land and additions on the property. | Land | Improvement |
|---|---|---|---|---|
| 2025 | $4,562 | $152,000 | $27,560 | $124,440 |
| 2023 | $4,910 | $152,000 | $27,560 | $124,440 |
| 2022 | $5,338 | $152,000 | $27,560 | $124,440 |
| 2021 | $4,779 | $151,680 | $31,320 | $120,360 |
| 2020 | $3,567 | $110,800 | $29,160 | $81,640 |
| 2019 | $437 | $110,800 | $29,160 | $81,640 |
| 2018 | $3,628 | $134,280 | $29,160 | $105,120 |
| 2017 | $3,792 | $111,400 | $24,040 | $87,360 |
| 2016 | $2,505 | $115,680 | $24,040 | $91,640 |
| 2015 | $2,533 | $74,680 | $15,440 | $59,240 |
| 2014 | $2,551 | $85,080 | $15,440 | $69,640 |
Property History
| Date | Event | Price | List to Sale | Price per Sq Ft | Prior Sale |
|---|---|---|---|---|---|
| 11/14/2025 11/14/25 | Price Changed | $459,900 | -2.1% | $234 / Sq Ft | |
| 11/06/2025 11/06/25 | Price Changed | $469,900 | -2.1% | $239 / Sq Ft | |
| 10/23/2025 10/23/25 | Price Changed | $479,900 | -4.0% | $244 / Sq Ft | |
| 10/10/2025 10/10/25 | For Sale | $499,900 | 0.0% | $254 / Sq Ft | |
| 11/01/2022 11/01/22 | Rented | $2,295 | 0.0% | -- | |
| 10/20/2022 10/20/22 | Price Changed | $2,295 | -4.2% | $1 / Sq Ft | |
| 10/14/2022 10/14/22 | For Rent | $2,395 | +41.0% | -- | |
| 06/23/2017 06/23/17 | Rented | $1,698 | 0.0% | -- | |
| 06/17/2017 06/17/17 | Under Contract | -- | -- | -- | |
| 06/08/2017 06/08/17 | For Rent | $1,698 | -0.1% | -- | |
| 03/03/2017 03/03/17 | Rented | $1,700 | 0.0% | -- | |
| 01/13/2017 01/13/17 | For Rent | $1,700 | +6.4% | -- | |
| 01/05/2015 01/05/15 | Rented | $1,598 | 0.0% | -- | |
| 01/05/2015 01/05/15 | For Rent | $1,598 | +3.1% | -- | |
| 01/17/2014 01/17/14 | Rented | $1,550 | -6.1% | -- | |
| 12/18/2013 12/18/13 | Under Contract | -- | -- | -- | |
| 09/20/2013 09/20/13 | For Rent | $1,650 | +6.5% | -- | |
| 09/16/2012 09/16/12 | Rented | $1,550 | -6.1% | -- | |
| 08/17/2012 08/17/12 | Under Contract | -- | -- | -- | |
| 08/01/2012 08/01/12 | For Rent | $1,650 | 0.0% | -- | |
| 07/31/2012 07/31/12 | Sold | $146,000 | -8.7% | $73 / Sq Ft | View Prior Sale |
| 07/01/2012 07/01/12 | Pending | -- | -- | -- | |
| 06/23/2012 06/23/12 | For Sale | $159,900 | -- | $80 / Sq Ft |
Purchase History
| Date | Type | Sale Price | Title Company |
|---|---|---|---|
| Warranty Deed | $146,000 | -- | |
| Deed | $127,000 | -- | |
| Deed | $6,300 | -- | |
| Deed | $106,900 | -- |
Mortgage History
| Date | Status | Loan Amount | Loan Type |
|---|---|---|---|
| Previous Owner | $107,686 | FHA | |
| Closed | $0 | FHA |
Source: First Multiple Listing Service (FMLS)
MLS Number: 7663816
APN: 11-0083-0015-038-0
- 595 Oak Alley Way
- 9715 Almaviva Dr
- 9675 Almaviva Dr
- 545 Oak Bridge Trail
- 320 Outwood Mill Ct
- 515 Oak Bridge Trail
- 10000 Barston Ct
- 10090 Jones Bridge Rd Unit 8
- 3765 Redcoat Way
- 3450 Merganser Ln
- 9510 Stoney Ridge Ln
- 1210 Cromwell Ct
- 300 Olmstead Way
- 201 Downing Dr Unit 76
- 3815 Falls Landing Dr
- 10255 Old Woodland Entry
- 10085 Old Woodland Entry
- 130 Forrest View Terrace
- 10050 Lauren Hall Ct
- 315 Old Preston Ct Unit Basement
- 3550 River Trace Dr Unit BASEMENT
- 3426 Jamont Blvd
- 115 White River Ct
- 345 Outwood Mill Ct
- 802 Jamont Blvd
- 215 Kirkton Knolls Unit basement apt
- 10012 Parc Sky Cir
- 10055 Jones Bridge Rd Unit 2308
- 10055 Jones Bridge Rd Unit 509
- 115 Thome Dr
- 9830 Autry Falls Dr
- 180 Birch Rill Dr
- 3075 Glenn Knolls Ct
- 10424 Park Walk Point Unit 5
- 10630 Timberstone Rd
- 305 Pilgrimage Point
- 540 Woodline Ct
- 10635 Plantation Bridge Dr
- 105 Brooks Bridge Ct
