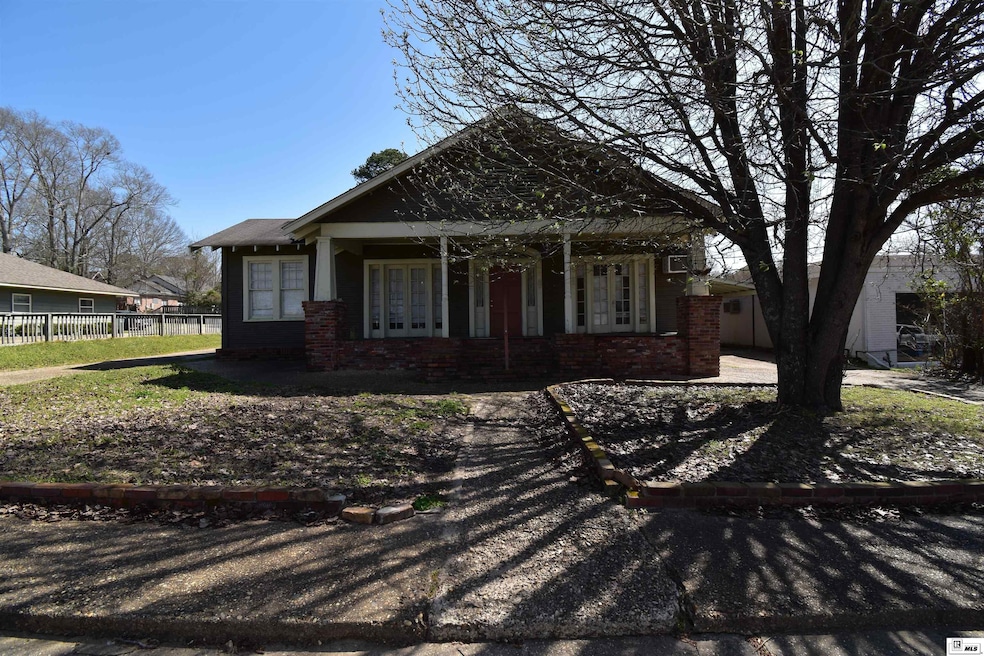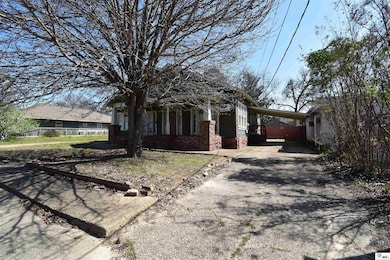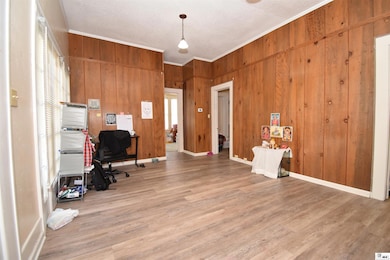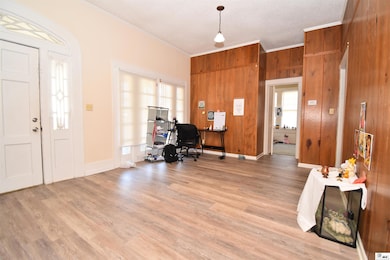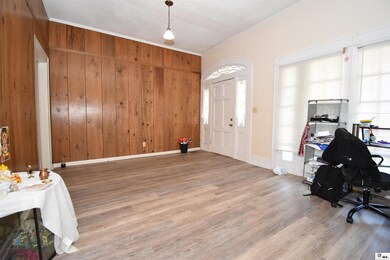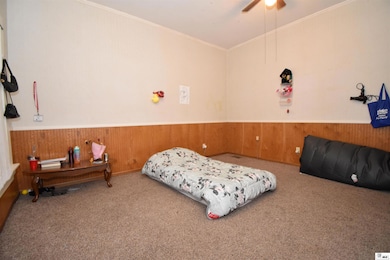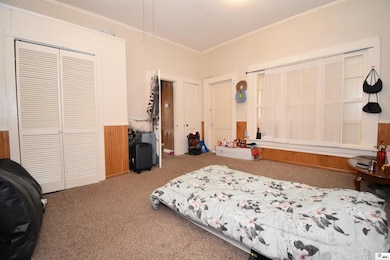
615 S Vienna St Unit 615 1/2 S. Vienna St Ruston, LA 71270
Estimated payment $1,302/month
Highlights
- Traditional Architecture
- Covered patio or porch
- 1-Story Property
- Glen View Elementary School Rated A
- Wood Frame Window
- 5-minute walk to Lincoln Parish Park
About This Home
Discover the potential of this commercially zoned duplex, ideally situated 3 blocks from the heart of downtown Ruston. Generating a gross income of $1275 per month, this property offers immediate cash flow with room for growth. With ample parking and a highly visible location, it's perfect for investors or business owners seeking versatility and convenience. Whether you're looking to expand your portfolio or establish your own business presence, this centrally located property puts you steps away from Ruston's vibrant shops, restaurants and services. Don't miss out on this rare downtown opportunity.
Home Details
Home Type
- Single Family
Est. Annual Taxes
- $705
Year Built
- 1923
Lot Details
- 1 Acre Lot
- Cleared Lot
Home Design
- Traditional Architecture
- Pillar, Post or Pier Foundation
- Frame Construction
- Asphalt Shingled Roof
Interior Spaces
- 3 Bedrooms
- 1-Story Property
- Ceiling Fan
- Blinds
- Wood Frame Window
- Washer and Dryer Hookup
Kitchen
- Gas Oven
- Gas Range
Home Security
- Carbon Monoxide Detectors
- Fire and Smoke Detector
Parking
- 1 Car Garage
- Attached Carport
Outdoor Features
- Covered patio or porch
- Outbuilding
Location
- Seller Retains Mineral Rights
Utilities
- Multiple cooling system units
- Central Air
- Heating System Uses Natural Gas
- Gas Available
- Electric Water Heater
Community Details
- Dabney Subdivision
Listing and Financial Details
- Assessor Parcel Number 2518324773C
Map
Home Values in the Area
Average Home Value in this Area
Tax History
| Year | Tax Paid | Tax Assessment Tax Assessment Total Assessment is a certain percentage of the fair market value that is determined by local assessors to be the total taxable value of land and additions on the property. | Land | Improvement |
|---|---|---|---|---|
| 2024 | $703 | $8,236 | $870 | $7,366 |
| 2023 | $638 | $7,181 | $508 | $6,673 |
| 2022 | $641 | $7,181 | $508 | $6,673 |
| 2021 | $594 | $7,181 | $508 | $6,673 |
| 2020 | $455 | $5,470 | $580 | $4,890 |
| 2019 | $444 | $5,470 | $580 | $4,890 |
| 2018 | $432 | $5,470 | $580 | $4,890 |
| 2017 | $433 | $5,470 | $580 | $4,890 |
| 2016 | $432 | $0 | $0 | $0 |
| 2015 | $631 | $7,349 | $2,716 | $4,633 |
| 2013 | $641 | $7,349 | $2,716 | $4,633 |
Property History
| Date | Event | Price | Change | Sq Ft Price |
|---|---|---|---|---|
| 03/17/2025 03/17/25 | For Sale | $225,000 | 0.0% | -- |
| 03/17/2025 03/17/25 | For Sale | $225,000 | -- | $100 / Sq Ft |
Similar Homes in Ruston, LA
Source: Northeast REALTORS® of Louisiana
MLS Number: 213863
APN: 4008
- 000 S Vienna St
- 134 Clearwater Cir
- 122 Alder Place
- 3100 Sequoia Ave
- 3106 Sequoia Ave
- 128 Baywood Ln
- 10540 U S Highway 167
- 0 S Vienna St
- 707 Kirkland St Unit 711,715,719,723,801,
- 102 Calvin Ave Unit 707 S Farmerville St
- 000 Louisiana 150
- 306 W Alabama Ave
- 617 W Mississippi Ave
- 1410 Mchenry St
- 500 N Bonner St
- 504 N Trenton St
- 800 McDonald Ave
- 806 Eastland Ave
- 509 N Trenton St
- 106 E Charlotte Ave
