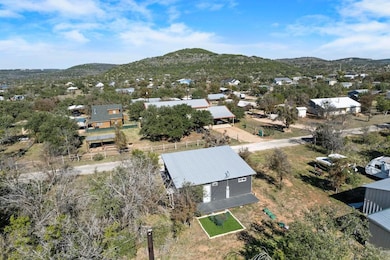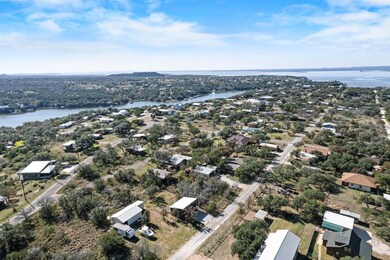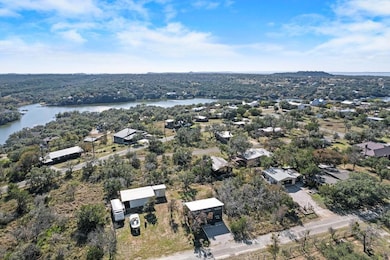615 Sage St Burnet, TX 78611
Buchanan Lake NeighborhoodEstimated payment $1,371/month
Highlights
- Two Primary Bedrooms
- View of Hills
- Deck
- Open Floorplan
- Community Lake
- Wooded Lot
About This Home
Welcome to the heart of the Texas Hill Country just two blocks from a your boat ramp on Lake Buchanan, this modern retreat blends serene lakeside appeal with income-producing potential and smart-home luxury. Over 155 nights booked, 42% occupancy, $135 average nightly rate, and approximately 9.3% gross yield at current list price. Relax and control your A/C, Heat Units, and oven through Wi-fi accessibility. This modern retreat was built in 2023, is fully furnished, and highly rated short-term rental generating revenue from day one. Designed intentionally for guest comfort and repeat bookings, this 600 sq. ft. layout offers two private bedroom suites — each with its own ensuite bath, creating the ideal setup for couples, shared stays, or small groups. Spa-style bathrooms feature built-in Bluetooth speakers, and bedrooms include USB charging outlets for seamless convenience. The sleek kitchen is outfitted with stainless steel appliances, while both the oven and HVAC systems are smart-connected for remote management — perfect for out-of-town owners who want effortless oversight. The bright open-concept living space maximizes every square foot, creating an airy, efficient layout that lives larger than its footprint. Set on a 60’ x 90’ lot with vacant parcels on both sides, the property offers added privacy — a rare advantage. The fully fenced backyard appeals to pet-friendly travelers, expanding booking potential. A new septic system is in place, with a prepaid two-year service plan included. Currently operating as a successful short-term rental with strong weekend occupancy and steady weekday demand, this property presents a proven income stream in a high-traffic lake destination. Whether you're seeking a smart cash-flowing investment or a personal getaway that pays for itself, this Lake Buchanan retreat delivers.
Listing Agent
Devora Realty Brokerage Phone: (512) 755-2802 License #0646069 Listed on: 11/14/2025
Home Details
Home Type
- Single Family
Est. Annual Taxes
- $2,344
Year Built
- Built in 2023
Lot Details
- 5,401 Sq Ft Lot
- North Facing Home
- Wooded Lot
HOA Fees
- $8 Monthly HOA Fees
Home Design
- Pillar, Post or Pier Foundation
- Metal Roof
- HardiePlank Type
Interior Spaces
- 600 Sq Ft Home
- 1-Story Property
- Open Floorplan
- High Ceiling
- Ceiling Fan
- ENERGY STAR Qualified Windows
- Vinyl Flooring
- Views of Hills
- Fire and Smoke Detector
Kitchen
- Built-In Electric Range
- Microwave
- Dishwasher
- Quartz Countertops
- Disposal
Bedrooms and Bathrooms
- 2 Main Level Bedrooms
- Double Master Bedroom
- 2 Full Bathrooms
Laundry
- Laundry in Bathroom
- Stacked Washer and Dryer Hookup
Parking
- 2 Parking Spaces
- Gravel Driveway
Outdoor Features
- Deck
- Rear Porch
Schools
- Burnet Elementary School
- Burnet Middle School
- Burnet High School
Utilities
- Cooling System Mounted To A Wall/Window
- Heating Available
- Shared Well
- Septic Tank
Listing and Financial Details
- Assessor Parcel Number 10534
- Tax Block 2
Community Details
Overview
- Council Creek Poa
- Council Creek Subdivision
- Community Lake
Amenities
- Community Barbecue Grill
Recreation
- Community Playground
- Park
Map
Home Values in the Area
Average Home Value in this Area
Tax History
| Year | Tax Paid | Tax Assessment Tax Assessment Total Assessment is a certain percentage of the fair market value that is determined by local assessors to be the total taxable value of land and additions on the property. | Land | Improvement |
|---|---|---|---|---|
| 2025 | $2,387 | $182,730 | $14,310 | $168,420 |
| 2024 | $2,387 | $182,730 | $14,310 | $168,420 |
| 2023 | $2,387 | $14,310 | $14,310 | $0 |
| 2022 | $5 | $3,672 | $3,672 | -- |
| 2021 | $60 | $3,672 | $3,672 | $0 |
| 2020 | $32 | $1,890 | $1,890 | $0 |
| 2019 | $33 | $1,890 | $1,890 | $0 |
| 2018 | $34 | $1,890 | $1,890 | $0 |
| 2017 | $34 | $1,890 | $1,890 | $0 |
| 2016 | $34 | $1,890 | $1,890 | $0 |
| 2015 | -- | $1,890 | $1,890 | $0 |
| 2014 | -- | $1,890 | $1,890 | $0 |
Property History
| Date | Event | Price | List to Sale | Price per Sq Ft |
|---|---|---|---|---|
| 01/02/2026 01/02/26 | Price Changed | $224,900 | -5.9% | $375 / Sq Ft |
| 12/09/2025 12/09/25 | Price Changed | $239,000 | -2.4% | $398 / Sq Ft |
| 11/14/2025 11/14/25 | For Sale | $245,000 | -- | $408 / Sq Ft |
Purchase History
| Date | Type | Sale Price | Title Company |
|---|---|---|---|
| Warranty Deed | -- | Independence Title | |
| Warranty Deed | -- | None Available |
Source: Unlock MLS (Austin Board of REALTORS®)
MLS Number: 5664385
APN: 10534
- 701 County Road 130
- TBS Spring St
- 800 Lakeway
- 711 Council St
- 000 Zuleme St
- 811 County Road 130
- Lot 416 Lakeway
- 905 County Road 130
- 402 Laurel Ln
- 303 S Oak Ln
- 309 S Oak Ln
- 211 Crestview
- 414 Morgan Creek Dr
- 514 Morgan Creek Dr
- 1213 County Road 130
- 201 Acorn St
- 00 Cr 137
- 108 Kings Plaza
- TBD Lot 24 Sunset Cliff Rd
- TBD LOT 25 Sunset Cliff Rd
- 5100 Fm 690
- 106 Agarita Dr
- 689 Beaver St
- 285 County Road 112
- 3442 N US Highway 281
- 206 5th St
- 105 Northgate Cir
- 300 E 3rd St
- 17809 Tx-29 Unit 17809
- 809 N West St
- 17815 Tx-29 Unit 17815
- 102 Camm Lary Cir
- 208 N Vandeveer St Unit 4
- 161 Alexander Dr Unit 9
- 161 Alexander Dr Unit 8
- 707 Lewis Dr
- 515 Co Rd 219a Unit The Getaway
- 1504
- 513 Co Rd 219a Unit The Hideaway
- 606 S Pierce St
Ask me questions while you tour the home.







