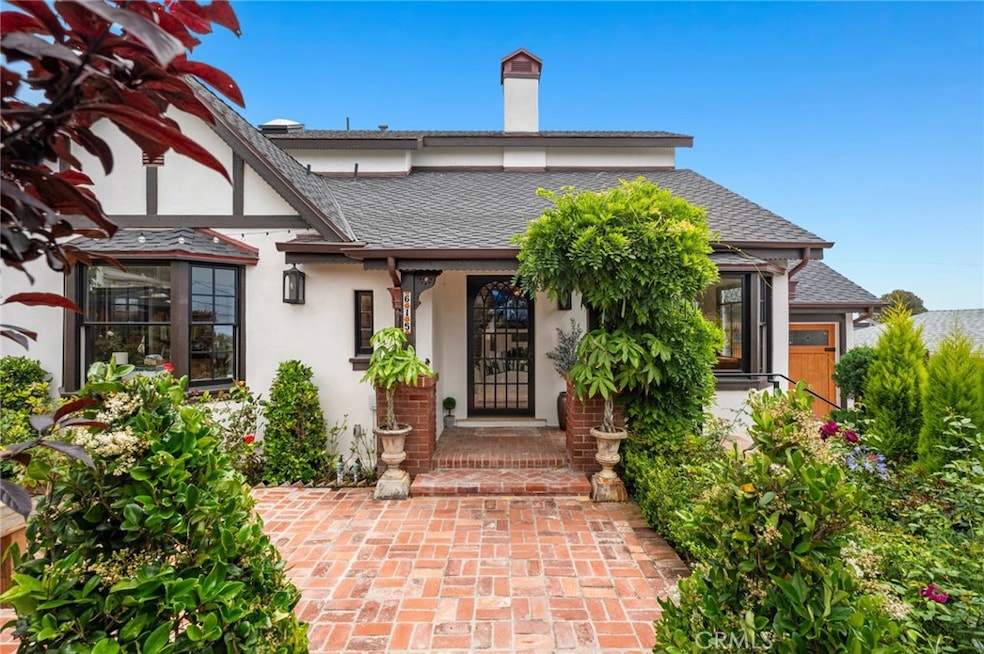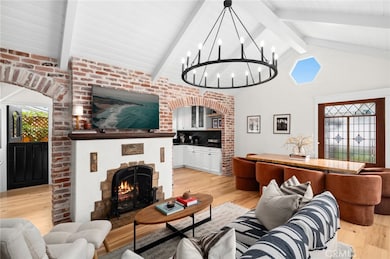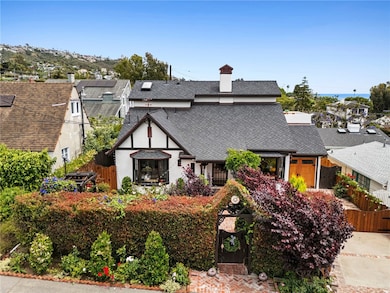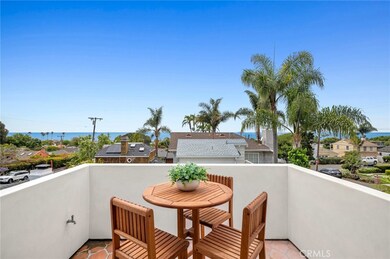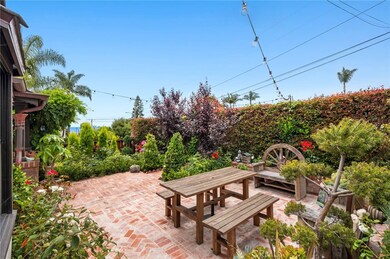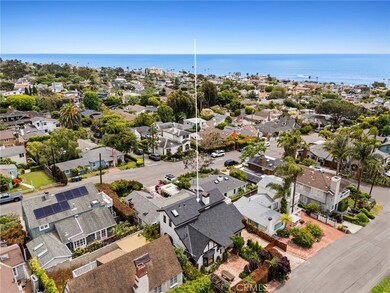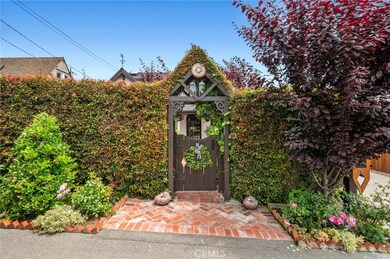615 Seaview St Laguna Beach, CA 92651
The Village NeighborhoodHighlights
- Ocean View
- Primary Bedroom Suite
- Updated Kitchen
- Top Of The World Elementary School Rated A
- Custom Home
- Open Floorplan
About This Home
Moments from stunning beaches, romantic coves, acclaimed restaurants, and iconic art galleries, this turnkey home is enviably located in the highly sought-after Village neighborhood of Laguna Beach. This coastal cottage, fully renovated by the renowned Greg Abel, seamlessly blends historic character with modern comfort. Recognized under the Mills Act, this property offers substantial property tax savings due to its architectural significance. An inviting front yard with colorful landscaping sets the stage for spontaneous gatherings with friends and neighbors. Meticulously updated inside and out, the sun-kissed interior features custom hickory floors, brick accents, beamed ceilings, and an abundance of architectural charm. Notable improvements include a new roof, updated plumbing, and a new HVAC system. The open floor plan highlights timeless details such as original stained-glass windows, custom doors, and intricate brickwork. The light-filled living room is framed by large windows overlooking the lush gardens and centers around a welcoming fireplace—perfect for relaxing or entertaining. Enjoy seamless indoor/outdoor flow to a magical outdoor setting with mature landscaping—an entertainer’s dream, ideal for al fresco dining or soaking in the coastal climate. The thoughtfully designed chef’s kitchen showcases rich honed marble countertops, a charming bay window, exposed beamed ceilings, and top-tier Thermador and Viking appliances. The home features three bedrooms and two-and-a-half bathrooms. Two bedrooms on the main level, connected by a Jack & Jill bathroom, provide effortless single-level living. Upstairs, the spacious primary suite offers a private deck with ocean, hillside, and evening-light views, along with an ensuite bath featuring vintage-inspired tile work, a soaking tub, and marble countertops. Central air conditioning and refreshing sea breezes ensure year-round comfort. A one-car garage is complemented by a long driveway with generous parking or optional outdoor recreation space. Whether as a full-time residence or a weekend retreat, this exceptional property offers a rare opportunity to enjoy the best of Laguna Beach in a home rich with character, thoughtful design, and timeless appeal.
Listing Agent
Livel Real Estate Brokerage Phone: 949-922-9552 License #01871040 Listed on: 11/11/2025
Home Details
Home Type
- Single Family
Est. Annual Taxes
- $5,229
Year Built
- Built in 1930
Lot Details
- 2,492 Sq Ft Lot
- Landscaped
Parking
- 1 Car Attached Garage
- Parking Available
- Driveway
Property Views
- Ocean
- City Lights
Home Design
- Custom Home
- Entry on the 1st floor
- Turnkey
Interior Spaces
- 1,353 Sq Ft Home
- 2-Story Property
- Open Floorplan
- Beamed Ceilings
- High Ceiling
- Gas Fireplace
- Living Room with Fireplace
- Combination Dining and Living Room
Kitchen
- Updated Kitchen
- Six Burner Stove
- Built-In Range
- Range Hood
- Microwave
- Dishwasher
- Viking Appliances
- Stone Countertops
Flooring
- Wood
- Tile
Bedrooms and Bathrooms
- 3 Bedrooms | 2 Main Level Bedrooms
- Primary Bedroom Suite
- Upgraded Bathroom
- Bathroom on Main Level
- Stone Bathroom Countertops
- Dual Vanity Sinks in Primary Bathroom
- Soaking Tub
- Bathtub with Shower
- Separate Shower
Laundry
- Laundry Room
- Laundry in Garage
- Dryer
- Washer
Outdoor Features
- Deck
- Patio
Schools
- Top Of The World Elementary School
- Thurston Middle School
- Laguna Beach High School
Additional Features
- Suburban Location
- Central Heating and Cooling System
Listing and Financial Details
- Security Deposit $9,500
- Rent includes gardener
- 12-Month Minimum Lease Term
- Available 12/4/25
- Tax Lot 16
- Assessor Parcel Number 64409403
- Seller Considering Concessions
Community Details
Overview
- No Home Owners Association
- The Village Subdivision
Pet Policy
- Call for details about the types of pets allowed
Map
Source: California Regional Multiple Listing Service (CRMLS)
MLS Number: LG25258570
APN: 644-094-03
- 617 Lombardy Ln
- 508 Seaview St
- 620 Brooks St
- 980 Catalina
- 790 Wendt Terrace
- 825 Coast View Dr
- 1029 Glenneyre St
- 1330 Temple Hills Dr
- 645 Griffith Way
- 1051 Gaviota Dr
- 559 Calliope St
- 990 Meadowlark Dr
- 150 Cress St
- 1261 Ocean Front
- 1337 Gaviota Dr
- 924 Park Ave
- 547 Temple Hills Dr
- 247 Calliope St
- 1585 Catalina
- 1687 Temple Hills Dr
- 501 Lombardy Ln
- 515 Oak St
- 1215 Brangwyn Way
- 447 Graceland Dr Unit 1/2
- 581 Brooks St
- 845 Temple Hills Dr
- 790 Wendt Terrace
- 1121 Coast View Dr
- 455 Brooks St
- 737 Griffith Way
- 1143 Catalina
- 1086 Glenneyre St
- 875 Coast View Dr
- 480 Cress St
- 1165 Catalina
- 440 Cress St Unit B
- 440 Cress St
- 866 Coast View Dr
- 1175 Glenneyre St Unit 1/2
- 1025 S Coast Hwy Unit A
