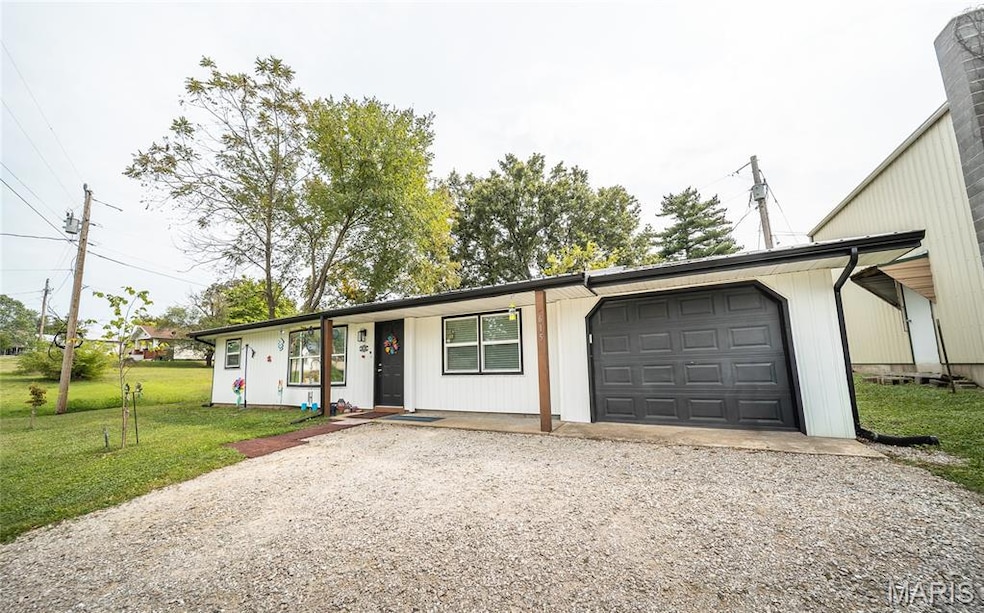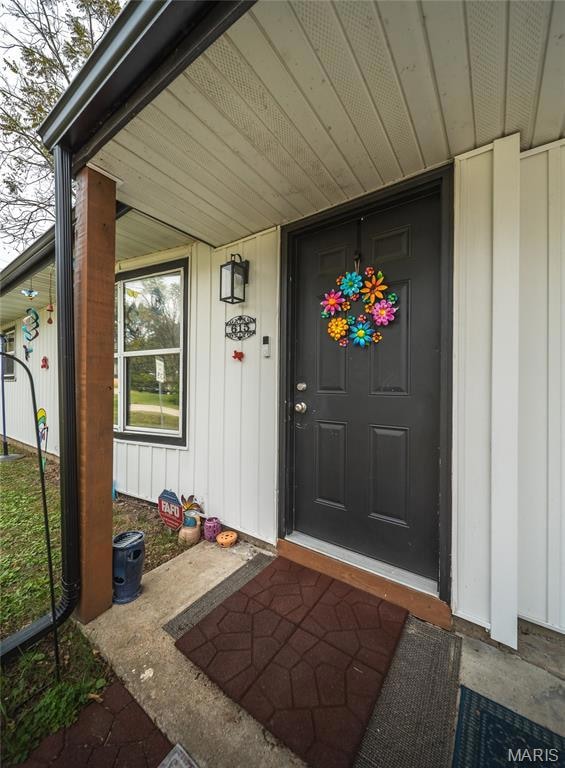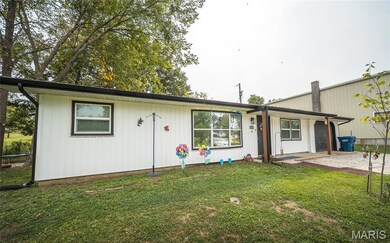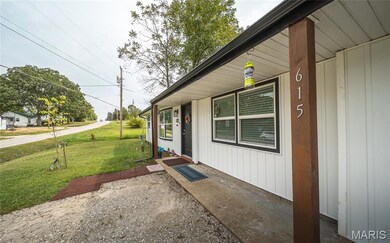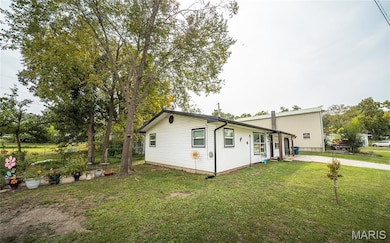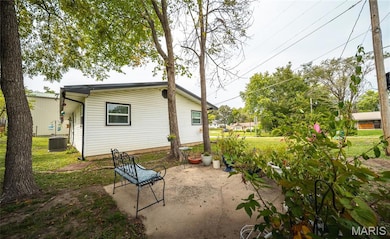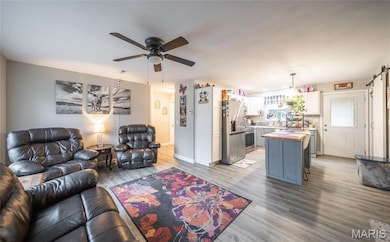Estimated payment $1,023/month
Highlights
- Ranch Style House
- Stainless Steel Appliances
- Central Heating and Cooling System
- No HOA
- 1 Car Attached Garage
- Ceiling Fan
About This Home
Welcome to this beautifully updated 3-bedroom, 2-bathroom home located in the heart of Dixon! Step inside and you’ll immediately notice the inviting open floor plan that creates a seamless flow between the living spaces, perfect for entertaining. The kitchen is a true highlight, featuring a large center island, modern cabinetry, and updated fixtures—ideal for both everyday meals and gatherings. Throughout the home, brand-new vinyl plank flooring adds a fresh, durable, and stylish touch. The spacious living room is designed for comfort, complete with an electric fireplace that adds warmth and ambiance. Retreat to the oversized primary suite, where you’ll find a spa-like bathroom showcasing a custom-tiled walk-in shower. Two additional bedrooms and a second full bathroom provide plenty of space for guests or a home office. Outside, the level lot offers easy maintenance and versatility. A cement pad in the yard creates the perfect setting for outdoor dining, grilling, or simply relaxing after a long day. With a new roof already in place, you can enjoy peace of mind knowing that many of the big updates are taken care of. This well maintained home blends modern updates with everyday functionality, making it an excellent choice whether you’re purchasing your first home or looking to downsize in comfort. Don’t miss the opportunity to make this beautifully updated Dixon property your own!
Home Details
Home Type
- Single Family
Est. Annual Taxes
- $457
Year Built
- Built in 1971
Lot Details
- 6,795 Sq Ft Lot
- Level Lot
Parking
- 1 Car Attached Garage
Home Design
- Ranch Style House
- Vinyl Siding
Interior Spaces
- 1,290 Sq Ft Home
- Ceiling Fan
- Electric Fireplace
- Living Room with Fireplace
- Laundry on main level
Kitchen
- Electric Range
- Microwave
- Stainless Steel Appliances
Bedrooms and Bathrooms
- 3 Bedrooms
- 2 Full Bathrooms
Schools
- Dixon Elem. Elementary School
- Dixon Middle School
- Dixon High School
Utilities
- Central Heating and Cooling System
- Heat Pump System
- 220 Volts
Community Details
- No Home Owners Association
Listing and Financial Details
- Assessor Parcel Number 02-7.0-26-002-004-001-000
Map
Home Values in the Area
Average Home Value in this Area
Tax History
| Year | Tax Paid | Tax Assessment Tax Assessment Total Assessment is a certain percentage of the fair market value that is determined by local assessors to be the total taxable value of land and additions on the property. | Land | Improvement |
|---|---|---|---|---|
| 2024 | $457 | $8,994 | $433 | $8,561 |
| 2023 | $456 | $8,994 | $433 | $8,561 |
| 2022 | $464 | $8,994 | $433 | $8,561 |
| 2021 | $476 | $8,994 | $433 | $8,561 |
| 2020 | $449 | $8,586 | $0 | $0 |
| 2019 | $450 | $8,586 | $0 | $0 |
| 2018 | $339 | $6,422 | $0 | $0 |
| 2017 | $339 | $7,638 | $0 | $0 |
| 2016 | $339 | $6,420 | $0 | $0 |
| 2015 | -- | $6,420 | $0 | $0 |
| 2014 | $254 | $6,420 | $0 | $0 |
Property History
| Date | Event | Price | List to Sale | Price per Sq Ft | Prior Sale |
|---|---|---|---|---|---|
| 09/08/2025 09/08/25 | For Sale | $187,000 | +13.7% | $145 / Sq Ft | |
| 09/06/2024 09/06/24 | Sold | -- | -- | -- | View Prior Sale |
| 09/06/2024 09/06/24 | Pending | -- | -- | -- | |
| 09/06/2024 09/06/24 | For Sale | $164,500 | +126.9% | $128 / Sq Ft | |
| 09/05/2024 09/05/24 | Off Market | -- | -- | -- | |
| 03/21/2024 03/21/24 | Sold | -- | -- | -- | View Prior Sale |
| 02/28/2024 02/28/24 | Pending | -- | -- | -- | |
| 02/26/2024 02/26/24 | For Sale | $72,500 | -- | $58 / Sq Ft |
Purchase History
| Date | Type | Sale Price | Title Company |
|---|---|---|---|
| Deed | $166,529 | -- | |
| Warranty Deed | -- | -- | |
| Warranty Deed | -- | None Available |
Mortgage History
| Date | Status | Loan Amount | Loan Type |
|---|---|---|---|
| Open | $169,928 | Construction | |
| Previous Owner | $67,494 | Unknown |
Source: MARIS MLS
MLS Number: MIS25061513
APN: 02-7.0-26-002-004-001-000
- 119 S Oak St
- 105 S Oak St
- 602 W 6th St
- 505 W 2nd St
- 501 W 5th St
- 104 W 3rd St
- 200 W 6th St
- 103 S Ellen St
- 207 Sunset Rd
- 15005 Carthage Rd
- 13306 Canuck Ln
- 14011 Cobra Dr
- 13208 Highway 28
- 13028 Highway 28
- 11880 Cypress Rd
- 16560 Highway 133
- 0 Copperstone Unit MAR25022868
- 13420 Highway 28
- 0 Creek Rd Unit MAR24062770
- 0 Highway 28 Unit MAR24074301
