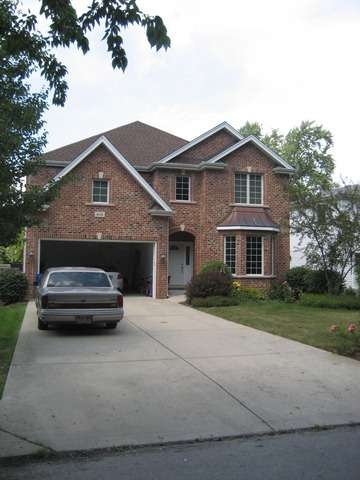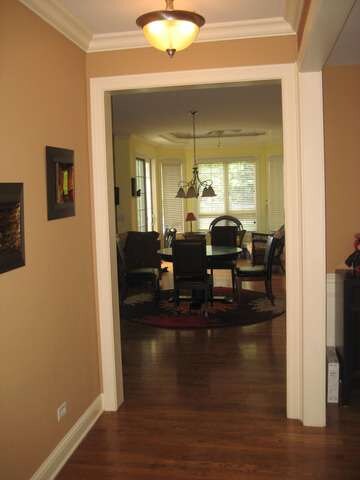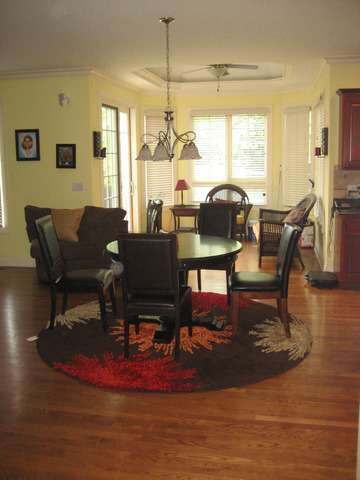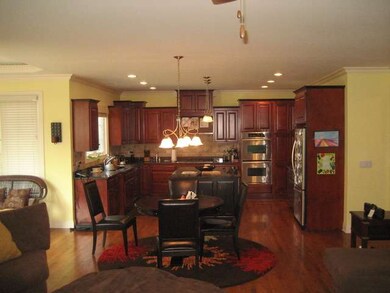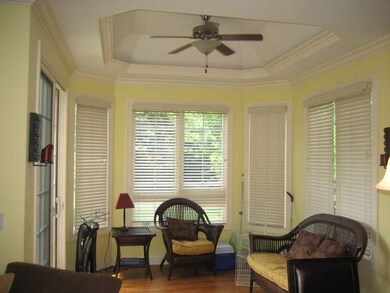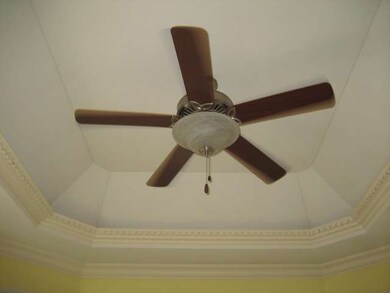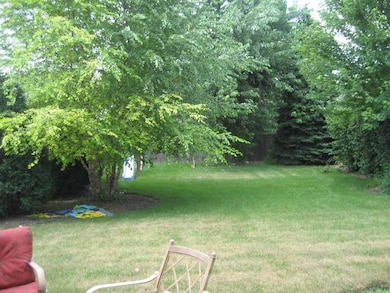
615 W Fay Ave Elmhurst, IL 60126
Highlights
- Traditional Architecture
- Whirlpool Bathtub
- Home Office
- Emerson Elementary School Rated A
- Sun or Florida Room
- Breakfast Room
About This Home
As of February 2020WONDERFUL SHORT SALE OPPTY! 4 BD, 3 1/2 BATHS, PLUS OFFICE, GREAT FLOOR PLAN, HRDWD THROUGHOUT 1ST FLOOR! KITCHEN HAS MAPLE CABS, GRANITE COUNTERS, SS APPLIANCES, WINE FRIDGE! MASTER SUITE W/2 WALK-IN CLOSETS & BATHROOM, STAND ALONE GLASS SHOWER, JACUZZI TUB!! OVERSIZED HALLWAY ON 2nd FLOOR & NICE SIZED LDY RM! FENCED YRD! CUSTOM WINDOW TREATMENTS. ALL TERMS SUBJECT TO LENDER APPROVAL. TAX PRORATION 100%.
Last Agent to Sell the Property
Melanie Davis
M Properties, Inc. License #471010616 Listed on: 07/22/2013
Home Details
Home Type
- Single Family
Est. Annual Taxes
- $17,325
Year Built
- 2005
Parking
- Attached Garage
- Driveway
- Garage Is Owned
Home Design
- Traditional Architecture
- Brick Exterior Construction
- Slab Foundation
- Asphalt Shingled Roof
Interior Spaces
- Fireplace With Gas Starter
- Breakfast Room
- Home Office
- Sun or Florida Room
- Unfinished Basement
- Basement Fills Entire Space Under The House
Kitchen
- Breakfast Bar
- Double Oven
- Microwave
- Dishwasher
- Kitchen Island
- Disposal
Bedrooms and Bathrooms
- Primary Bathroom is a Full Bathroom
- Dual Sinks
- Whirlpool Bathtub
- Separate Shower
Laundry
- Dryer
- Washer
Utilities
- Forced Air Heating and Cooling System
- Heating System Uses Gas
- Lake Michigan Water
Listing and Financial Details
- Homeowner Tax Exemptions
Ownership History
Purchase Details
Purchase Details
Home Financials for this Owner
Home Financials are based on the most recent Mortgage that was taken out on this home.Purchase Details
Home Financials for this Owner
Home Financials are based on the most recent Mortgage that was taken out on this home.Purchase Details
Home Financials for this Owner
Home Financials are based on the most recent Mortgage that was taken out on this home.Purchase Details
Home Financials for this Owner
Home Financials are based on the most recent Mortgage that was taken out on this home.Purchase Details
Home Financials for this Owner
Home Financials are based on the most recent Mortgage that was taken out on this home.Purchase Details
Home Financials for this Owner
Home Financials are based on the most recent Mortgage that was taken out on this home.Purchase Details
Home Financials for this Owner
Home Financials are based on the most recent Mortgage that was taken out on this home.Purchase Details
Home Financials for this Owner
Home Financials are based on the most recent Mortgage that was taken out on this home.Similar Homes in Elmhurst, IL
Home Values in the Area
Average Home Value in this Area
Purchase History
| Date | Type | Sale Price | Title Company |
|---|---|---|---|
| Interfamily Deed Transfer | -- | Attorney | |
| Warranty Deed | $689,000 | Baird & Warner Ttl Svcs Inc | |
| Interfamily Deed Transfer | -- | Timios Inc | |
| Warranty Deed | $528,000 | First American Title Ins Co | |
| Interfamily Deed Transfer | -- | None Available | |
| Warranty Deed | $742,500 | C T I C Dupage | |
| Warranty Deed | $735,000 | First American Title | |
| Warranty Deed | $240,000 | -- | |
| Warranty Deed | $105,000 | -- |
Mortgage History
| Date | Status | Loan Amount | Loan Type |
|---|---|---|---|
| Open | $230,000 | Credit Line Revolving | |
| Open | $620,100 | New Conventional | |
| Previous Owner | $500,000 | Adjustable Rate Mortgage/ARM | |
| Previous Owner | $417,000 | New Conventional | |
| Previous Owner | $185,625 | Stand Alone Second | |
| Previous Owner | $556,875 | Purchase Money Mortgage | |
| Previous Owner | $47,000 | Credit Line Revolving | |
| Previous Owner | $588,000 | Fannie Mae Freddie Mac | |
| Previous Owner | $600,000 | Construction | |
| Previous Owner | $208,000 | Purchase Money Mortgage | |
| Previous Owner | $35,000 | Credit Line Revolving | |
| Previous Owner | $20,000 | Unknown | |
| Previous Owner | $99,750 | No Value Available |
Property History
| Date | Event | Price | Change | Sq Ft Price |
|---|---|---|---|---|
| 02/26/2020 02/26/20 | Sold | $689,000 | -1.4% | $182 / Sq Ft |
| 01/28/2020 01/28/20 | Pending | -- | -- | -- |
| 01/28/2020 01/28/20 | For Sale | $699,000 | +32.4% | $184 / Sq Ft |
| 10/30/2013 10/30/13 | Sold | $528,000 | -4.0% | $151 / Sq Ft |
| 07/25/2013 07/25/13 | Pending | -- | -- | -- |
| 07/22/2013 07/22/13 | For Sale | $550,000 | -- | $157 / Sq Ft |
Tax History Compared to Growth
Tax History
| Year | Tax Paid | Tax Assessment Tax Assessment Total Assessment is a certain percentage of the fair market value that is determined by local assessors to be the total taxable value of land and additions on the property. | Land | Improvement |
|---|---|---|---|---|
| 2023 | $17,325 | $288,720 | $65,730 | $222,990 |
| 2022 | $14,965 | $250,300 | $62,300 | $188,000 |
| 2021 | $14,337 | $239,750 | $59,670 | $180,080 |
| 2020 | $13,500 | $229,640 | $57,150 | $172,490 |
| 2019 | $15,751 | $259,000 | $54,950 | $204,050 |
| 2018 | $14,930 | $244,390 | $52,340 | $192,050 |
| 2017 | $14,656 | $233,570 | $50,020 | $183,550 |
| 2016 | $14,071 | $215,650 | $46,180 | $169,470 |
| 2015 | $13,827 | $199,210 | $42,660 | $156,550 |
| 2014 | $13,301 | $176,840 | $35,200 | $141,640 |
| 2013 | $13,237 | $180,450 | $35,920 | $144,530 |
Agents Affiliated with this Home
-

Seller's Agent in 2020
Susan Bragg
Baird Warner
(847) 962-9116
47 Total Sales
-

Buyer's Agent in 2020
Tim Schiller
@ Properties
(630) 992-0582
519 in this area
1,012 Total Sales
-
M
Seller's Agent in 2013
Melanie Davis
M Properties, Inc.
-

Buyer's Agent in 2013
Shaun Jurczewski
HomeSmart Connect LLC
(630) 440-7355
98 Total Sales
Map
Source: Midwest Real Estate Data (MRED)
MLS Number: MRD08400956
APN: 03-34-403-018
- 656 W Comstock Ave
- 471 N West Ave
- 359 N Shady Ln
- 601 W Crockett Ave
- 311 N Shady Ln
- 412 N Ridgeland Ave
- 461 W Grantley Ave
- 646 W Babcock Ave
- 442 N Oak St
- 600 E Armitage Ave
- 902 E Krage Dr
- 573 W Babcock Ave
- 374 N Highland Ave
- 724 N Junior Terrace
- 223 Bonnie Brae Ave
- 805 S Chatham Ave
- 285 N Ridgeland Ave
- 332 W Fremont Ave
- 930 S Chatham Ave
- 17W508 Hill St
