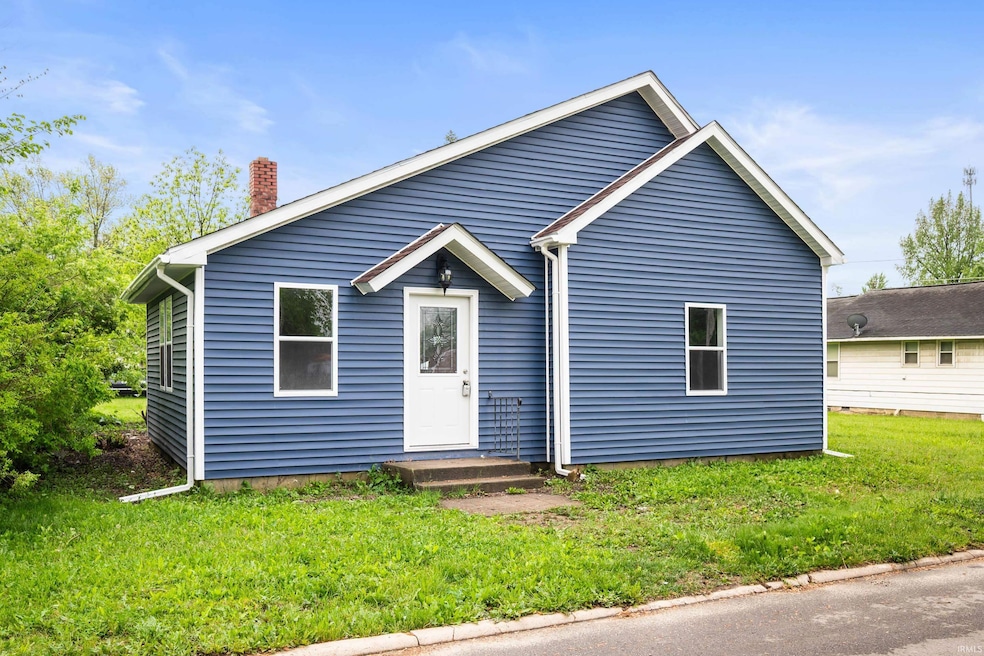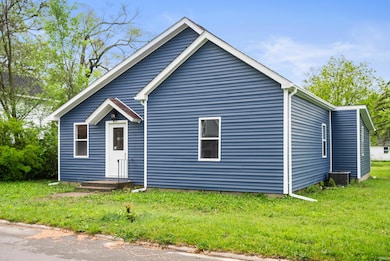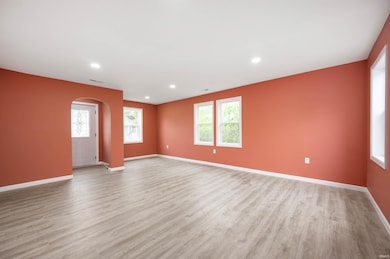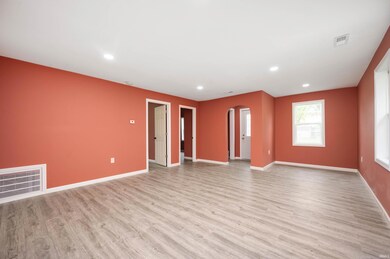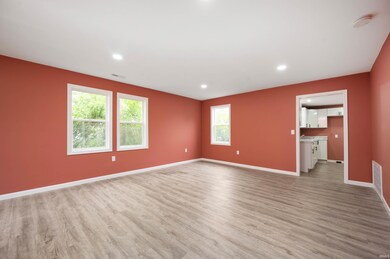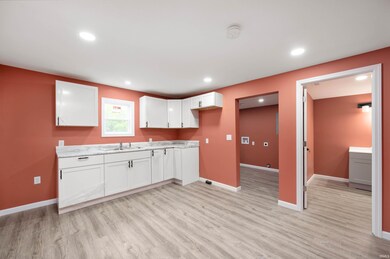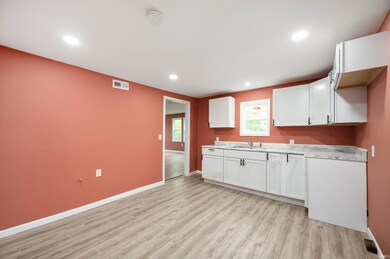615 W Kickapoo St Hartford City, IN 47348
Estimated payment $853/month
Total Views
20,312
3
Beds
1
Bath
1,229
Sq Ft
$126
Price per Sq Ft
Highlights
- Traditional Architecture
- Forced Air Heating and Cooling System
- Level Lot
- 1-Story Property
About This Home
Brand New renovation. Lovely 3 bedroom, 1 bath home with spacious living. New plumbing, wiring, roof, drywall, kitchen, bath- you name it! Just move right in! Additional lot to the west is also included. Property taxes and assessed value were before renovation
Listing Agent
RE/MAX Real Estate Groups Brokerage Phone: 765-744-6493 Listed on: 05/15/2025

Home Details
Home Type
- Single Family
Est. Annual Taxes
- $430
Year Built
- Built in 1950
Lot Details
- 0.25 Acre Lot
- Lot Dimensions are 90x120
- Level Lot
- Property is zoned R-1 Residential District
HOA Fees
- $4 per month
Home Design
- Traditional Architecture
- Shingle Roof
- Vinyl Construction Material
Interior Spaces
- 1-Story Property
- Laminate Flooring
- Crawl Space
Bedrooms and Bathrooms
- 3 Bedrooms
- 1 Full Bathroom
Parking
- Gravel Driveway
- Off-Street Parking
Location
- Suburban Location
Schools
- Blackford Elementary School
- Blackford Jr/Sr Middle School
- Blackford Jr/Sr High School
Utilities
- Forced Air Heating and Cooling System
- Heating System Uses Gas
Listing and Financial Details
- Assessor Parcel Number 05-03-10-404-001.000-006
- Seller Concessions Not Offered
Map
Create a Home Valuation Report for This Property
The Home Valuation Report is an in-depth analysis detailing your home's value as well as a comparison with similar homes in the area
Home Values in the Area
Average Home Value in this Area
Tax History
| Year | Tax Paid | Tax Assessment Tax Assessment Total Assessment is a certain percentage of the fair market value that is determined by local assessors to be the total taxable value of land and additions on the property. | Land | Improvement |
|---|---|---|---|---|
| 2024 | $846 | $41,300 | $6,000 | $35,300 |
| 2023 | $368 | $18,400 | $2,900 | $15,500 |
| 2022 | $506 | $17,800 | $2,900 | $14,900 |
| 2021 | $372 | $17,600 | $2,900 | $14,700 |
| 2020 | $414 | $19,700 | $2,900 | $16,800 |
| 2019 | $414 | $19,700 | $2,900 | $16,800 |
| 2018 | $414 | $19,700 | $2,900 | $16,800 |
| 2017 | $401 | $19,000 | $2,900 | $16,100 |
| 2016 | $401 | $19,000 | $2,900 | $16,100 |
| 2014 | $375 | $18,700 | $2,900 | $15,800 |
| 2013 | $375 | $18,700 | $2,900 | $15,800 |
Source: Public Records
Property History
| Date | Event | Price | List to Sale | Price per Sq Ft |
|---|---|---|---|---|
| 08/19/2025 08/19/25 | Price Changed | $155,000 | -8.8% | $126 / Sq Ft |
| 06/11/2025 06/11/25 | Price Changed | $169,900 | -5.6% | $138 / Sq Ft |
| 05/15/2025 05/15/25 | For Sale | $179,900 | -- | $146 / Sq Ft |
Source: Indiana Regional MLS
Purchase History
| Date | Type | Sale Price | Title Company |
|---|---|---|---|
| Deed | $900 | -- | |
| Warranty Deed | -- | None Available |
Source: Public Records
Mortgage History
| Date | Status | Loan Amount | Loan Type |
|---|---|---|---|
| Previous Owner | $50,000 | Adjustable Rate Mortgage/ARM |
Source: Public Records
Source: Indiana Regional MLS
MLS Number: 202517765
APN: 05-03-10-404-001-000-006
Nearby Homes
- 501 W Grant St
- 408 W Kickapoo St
- 415 N Cherry St
- 508 N Cherry St
- 1008 W Elm St
- 701 N Cherry St
- 219 W Kickapoo St
- 529 W Conger St
- 816 W Chestnut St
- 709 N Walnut St
- 724 W Commercial St
- 218 W North St
- 104 N Wabash Ave
- 1533 W Water St
- 402 W Perkins St
- 413 S Cherry St
- 215 S High St
- 1205 N Harrison St
- 917 N Jefferson St
- 1200 Block of North Indiana St Unit 159 and 160
- 1003 W Kickapoo St
- 751 Catalina Dr
- 715 E Race St
- 9901 Indiana 3 Unit 116
- 9901 Indiana 3 Unit 18
- 9901 Indiana 3 Unit 4
- 9901 N State Road 3
- 231 E South C St
- 212 N Foster Ave
- 740 E State St
- 215 N Harrisburg Ave Unit 6
- 3744 Jonathan Ridge
- 223 E Second St Unit 3
- 7145 S Meridian St
- 3722 S Granton Place Dr
- 3206 W Cypress Dr
- 3406 S Overman Ave
- 2604 W Riggin Rd
- 5000 Prestwick Square
- 2448 Jefferson Cir
