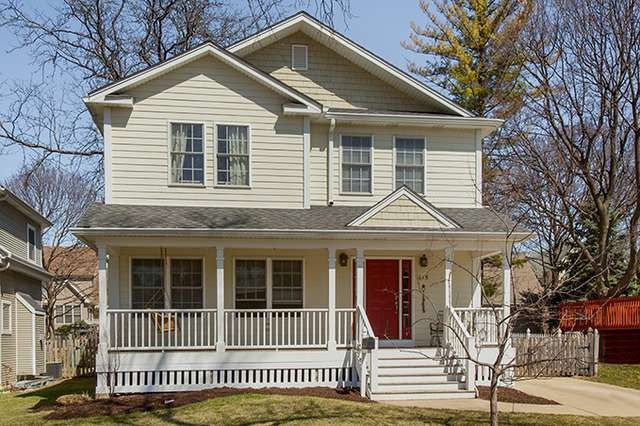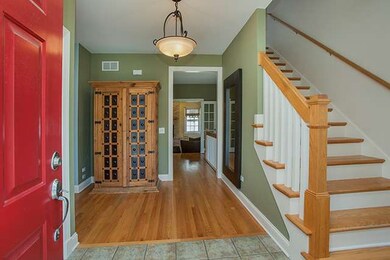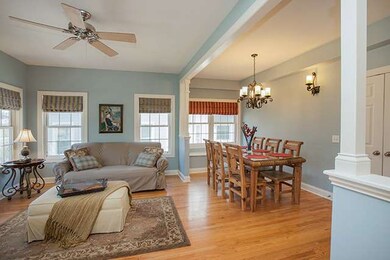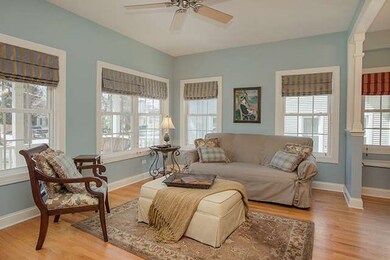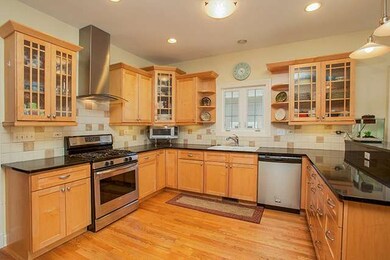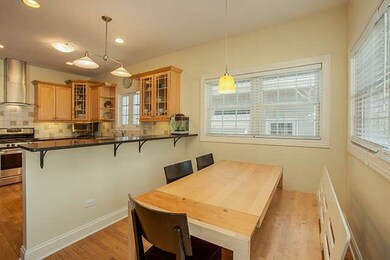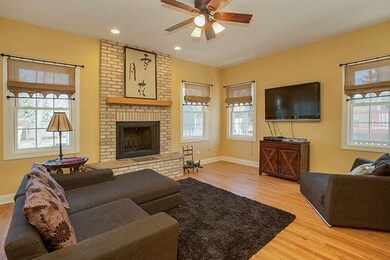
615 W Wesley St Wheaton, IL 60187
Downtown Wheaton NeighborhoodHighlights
- Home Theater
- Landscaped Professionally
- Wood Flooring
- Longfellow Elementary School Rated A
- Recreation Room
- Whirlpool Bathtub
About This Home
As of June 2020Truly In-Town Only Two Blocks To Town & Train! Built Just 10 Yrs Ago! 9' Ceilings! Fresh Paint Thru-out 2014. Lrg Kitchen w/ Granite, Stainless Appliances & Eat In Opens to Family Room! Hrdwd Floor on Main Level! Master Suite w/ Tray Ceiling, W/I Closet & Luxury Bath! White Trim Incl Deep Baseboards. 2nd Floor Laundry. Finished Basement in Jan '14 w/ Extra High Ceiling, Full Bath, Bdrm! Cozy Front Porch w/ Swing!
Last Agent to Sell the Property
Keller Williams Premiere Properties License #475134169 Listed on: 04/12/2014

Home Details
Home Type
- Single Family
Est. Annual Taxes
- $16,231
Year Built
- 2004
Lot Details
- Southern Exposure
- Landscaped Professionally
Parking
- Detached Garage
- Garage Transmitter
- Garage Door Opener
- Driveway
- Parking Included in Price
- Garage Is Owned
Home Design
- Slab Foundation
- Asphalt Shingled Roof
- Cedar
Interior Spaces
- Gas Log Fireplace
- Entrance Foyer
- Dining Area
- Home Theater
- Recreation Room
- Wood Flooring
- Storm Screens
Kitchen
- Breakfast Bar
- Walk-In Pantry
- Oven or Range
- Microwave
- Dishwasher
- Stainless Steel Appliances
- Disposal
Bedrooms and Bathrooms
- Primary Bathroom is a Full Bathroom
- Dual Sinks
- Whirlpool Bathtub
- Separate Shower
Laundry
- Laundry on upper level
- Dryer
- Washer
Finished Basement
- Basement Fills Entire Space Under The House
- Finished Basement Bathroom
Outdoor Features
- Brick Porch or Patio
Utilities
- Forced Air Heating and Cooling System
- Heating System Uses Gas
- Lake Michigan Water
Ownership History
Purchase Details
Home Financials for this Owner
Home Financials are based on the most recent Mortgage that was taken out on this home.Purchase Details
Home Financials for this Owner
Home Financials are based on the most recent Mortgage that was taken out on this home.Purchase Details
Home Financials for this Owner
Home Financials are based on the most recent Mortgage that was taken out on this home.Similar Homes in Wheaton, IL
Home Values in the Area
Average Home Value in this Area
Purchase History
| Date | Type | Sale Price | Title Company |
|---|---|---|---|
| Warranty Deed | $625,000 | Midwest Ttl & Appraisal Svcs | |
| Warranty Deed | $545,000 | Regency Title Services Inc | |
| Warranty Deed | $142,500 | -- |
Mortgage History
| Date | Status | Loan Amount | Loan Type |
|---|---|---|---|
| Open | $470,000 | New Conventional | |
| Previous Owner | $265,000 | New Conventional | |
| Previous Owner | $417,000 | New Conventional | |
| Previous Owner | $417,000 | New Conventional | |
| Previous Owner | $417,000 | Unknown | |
| Previous Owner | $50,000 | Credit Line Revolving | |
| Previous Owner | $396,000 | Unknown | |
| Previous Owner | $388,000 | Construction | |
| Previous Owner | $65,450 | Credit Line Revolving | |
| Previous Owner | $128,000 | Unknown | |
| Previous Owner | $130,600 | Unknown | |
| Previous Owner | $130,000 | No Value Available |
Property History
| Date | Event | Price | Change | Sq Ft Price |
|---|---|---|---|---|
| 06/26/2020 06/26/20 | Sold | $625,000 | -3.8% | $238 / Sq Ft |
| 04/06/2020 04/06/20 | Pending | -- | -- | -- |
| 03/20/2020 03/20/20 | For Sale | $650,000 | +19.3% | $248 / Sq Ft |
| 06/10/2014 06/10/14 | Sold | $545,000 | -5.2% | $211 / Sq Ft |
| 04/19/2014 04/19/14 | Pending | -- | -- | -- |
| 04/12/2014 04/12/14 | For Sale | $575,000 | -- | $222 / Sq Ft |
Tax History Compared to Growth
Tax History
| Year | Tax Paid | Tax Assessment Tax Assessment Total Assessment is a certain percentage of the fair market value that is determined by local assessors to be the total taxable value of land and additions on the property. | Land | Improvement |
|---|---|---|---|---|
| 2024 | $16,231 | $259,824 | $36,612 | $223,212 |
| 2023 | $15,622 | $239,160 | $33,700 | $205,460 |
| 2022 | $15,237 | $226,020 | $31,850 | $194,170 |
| 2021 | $15,192 | $220,650 | $31,090 | $189,560 |
| 2020 | $15,147 | $218,590 | $30,800 | $187,790 |
| 2019 | $14,806 | $212,820 | $29,990 | $182,830 |
| 2018 | $14,313 | $203,620 | $28,250 | $175,370 |
| 2017 | $14,109 | $196,110 | $27,210 | $168,900 |
| 2016 | $13,931 | $188,270 | $26,120 | $162,150 |
| 2015 | $13,837 | $179,610 | $24,920 | $154,690 |
| 2014 | $12,217 | $156,670 | $16,800 | $139,870 |
| 2013 | $11,902 | $157,140 | $16,850 | $140,290 |
Agents Affiliated with this Home
-

Seller's Agent in 2020
Maureen Rooney
Keller Williams Premiere Properties
(630) 917-5708
7 in this area
493 Total Sales
-

Seller Co-Listing Agent in 2020
Kathy Quaid
Keller Williams Premiere Properties
(630) 400-2980
4 in this area
212 Total Sales
-

Buyer's Agent in 2020
Debbie Maue
Jameson Sotheby's Intl Realty
(773) 406-1975
36 Total Sales
-

Seller's Agent in 2014
Joann Coghill
Keller Williams Premiere Properties
(630) 675-3800
1 in this area
114 Total Sales
Map
Source: Midwest Real Estate Data (MRED)
MLS Number: MRD08584079
APN: 05-17-228-008
- 505 W Front St
- 100 N Gary Ave Unit 304
- 455 W Front St Unit 2208
- 648 Childs St
- 652 Childs St
- 426 Childs St
- 234 N Knollwood Dr
- 536 W Evergreen St
- 425 W Madison Ave
- 122 N Woodlawn St
- 714 Delles Rd
- 315 E Union Ave
- 100 W Roosevelt Rd
- 603 N Scott St
- 918 Delles Rd
- 215 S Washington St
- 325 W Prairie Ave
- 1414 Woodcutter Ln Unit B
- 1017 N Main St
- 1422 Woodcutter Ln Unit D
