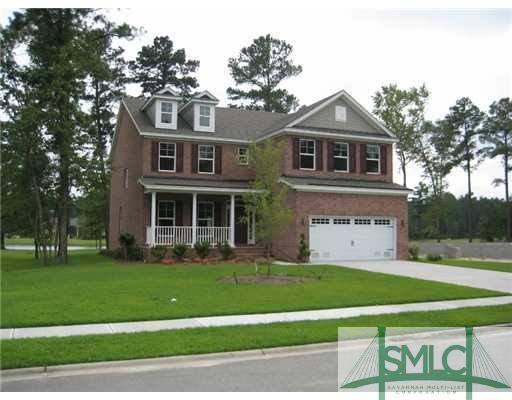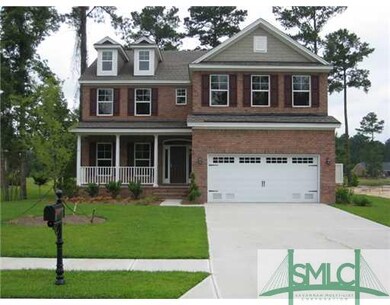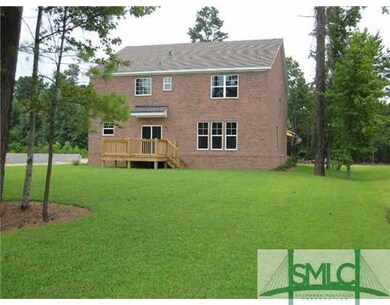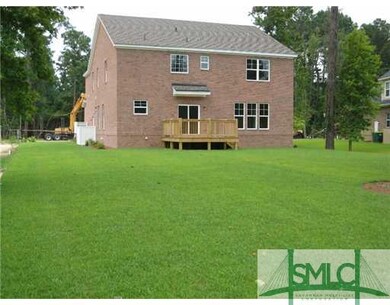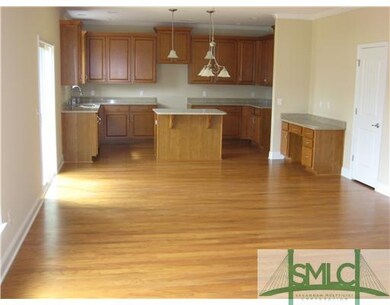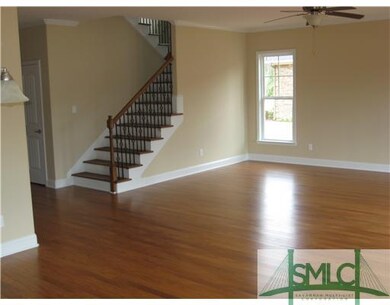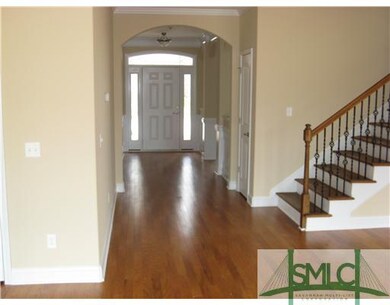
615 Wyndham Way Pooler, GA 31322
Highlights
- Newly Remodeled
- Traditional Architecture
- Laundry Room
- Home fronts a lagoon or estuary
- Wood Flooring
About This Home
As of May 2020The Spring Willow LE elevation is full brick located on a beautiful lagoon lot view. This home has many upgrades including granite, hardwood flooring first and second floor, wood stairs with iron balasters, tile flooring in in bathrooms and laundry area. Home is 3368 sqft large beautiful home.
Last Agent to Sell the Property
Thomas Lindeman
DFH Realty Georgia LLC License #174547 Listed on: 01/30/2013
Home Details
Home Type
- Single Family
Est. Annual Taxes
- $6,117
Year Built
- Built in 2012 | Newly Remodeled
Lot Details
- Home fronts a lagoon or estuary
Home Design
- Traditional Architecture
- Brick Exterior Construction
- Masonite
Interior Spaces
- 3,368 Sq Ft Home
- 2-Story Property
- Laundry Room
Flooring
- Wood
- Tile
Bedrooms and Bathrooms
- 5 Bedrooms
- 3 Full Bathrooms
Utilities
- Heat Pump System
- Electric Water Heater
- Sewer in Street
Listing and Financial Details
- Assessor Parcel Number 5-1014C-06-007
Ownership History
Purchase Details
Home Financials for this Owner
Home Financials are based on the most recent Mortgage that was taken out on this home.Purchase Details
Home Financials for this Owner
Home Financials are based on the most recent Mortgage that was taken out on this home.Purchase Details
Home Financials for this Owner
Home Financials are based on the most recent Mortgage that was taken out on this home.Purchase Details
Purchase Details
Similar Homes in Pooler, GA
Home Values in the Area
Average Home Value in this Area
Purchase History
| Date | Type | Sale Price | Title Company |
|---|---|---|---|
| Warranty Deed | $382,000 | -- | |
| Quit Claim Deed | -- | -- | |
| Warranty Deed | $381,700 | -- | |
| Warranty Deed | $30,000 | -- | |
| Deed | -- | -- |
Mortgage History
| Date | Status | Loan Amount | Loan Type |
|---|---|---|---|
| Previous Owner | $269,000 | New Conventional |
Property History
| Date | Event | Price | Change | Sq Ft Price |
|---|---|---|---|---|
| 05/22/2020 05/22/20 | Sold | $382,000 | -4.5% | $106 / Sq Ft |
| 05/14/2020 05/14/20 | Pending | -- | -- | -- |
| 04/24/2020 04/24/20 | For Sale | $399,900 | +4.7% | $111 / Sq Ft |
| 04/23/2020 04/23/20 | Off Market | $382,000 | -- | -- |
| 01/29/2020 01/29/20 | For Sale | $399,900 | +4.8% | $111 / Sq Ft |
| 11/08/2013 11/08/13 | Sold | $381,700 | +7.0% | $113 / Sq Ft |
| 10/10/2013 10/10/13 | Pending | -- | -- | -- |
| 01/30/2013 01/30/13 | For Sale | $356,806 | -- | $106 / Sq Ft |
Tax History Compared to Growth
Tax History
| Year | Tax Paid | Tax Assessment Tax Assessment Total Assessment is a certain percentage of the fair market value that is determined by local assessors to be the total taxable value of land and additions on the property. | Land | Improvement |
|---|---|---|---|---|
| 2024 | $6,117 | $243,760 | $27,000 | $216,760 |
| 2023 | $6,499 | $203,560 | $27,000 | $176,560 |
| 2022 | $5,237 | $186,360 | $27,000 | $159,360 |
| 2021 | $5,195 | $152,800 | $25,360 | $127,440 |
| 2020 | $5,265 | $171,240 | $27,000 | $144,240 |
| 2019 | $4,375 | $173,440 | $27,000 | $146,440 |
Agents Affiliated with this Home
-
C
Seller's Agent in 2020
Christopher Wipper
Wipper Properties LLC
-
E
Buyer's Agent in 2020
Erin Wipper
Wipper Properties LLC
-
T
Seller's Agent in 2013
Thomas Lindeman
DFH Realty Georgia LLC
-
Sandra Feitosa

Buyer's Agent in 2013
Sandra Feitosa
Rawls Realty
(912) 704-5446
20 in this area
81 Total Sales
Map
Source: Savannah Multi-List Corporation
MLS Number: 106021
APN: 51014C06007
- 127 Champlain Dr
- 176 Champlain Dr
- 174 Champlain Dr
- 198 Champlain Dr
- 188 Champlain Dr
- 661 Wyndham Way
- Dayton Plan at Forest Lakes
- Spring Valley II Plan at Forest Lakes
- Colleton II Plan at Forest Lakes
- Stillwater Plan at Forest Lakes
- Spring Mountain II Plan at Forest Lakes
- Brookline Plan at Forest Lakes
- Richmond Plan at Forest Lakes
- Pinehurst II Plan at Forest Lakes
- Southport III Plan at Forest Lakes
- Colleton Plan at Forest Lakes
- Spring Willow Plan at Forest Lakes
- Roxboro Plan at Forest Lakes
- Brookhaven Plan at Forest Lakes
- Waverly Plan at Forest Lakes
